9547 W Bent Tree Drive, Peoria, AZ 85383
Local realty services provided by:ERA Brokers Consolidated
9547 W Bent Tree Drive,Peoria, AZ 85383
$980,000
- 5 Beds
- 4 Baths
- 4,464 sq. ft.
- Single family
- Active
Listed by: robert clubb
Office: open house realty
MLS#:6867967
Source:ARMLS
Price summary
- Price:$980,000
- Price per sq. ft.:$219.53
- Monthly HOA dues:$140
About this home
Highly desired gated community with RV parking, a private extra-large backyard, citrus trees and plenty of space to add a pool. This home has been well maintained and has had many upgrades throughout. Upon entrance you will notice the vaulted ceilings and new vinyl flooring in the formal sitting areas. The kitchen has upgraded cabinets and granite counter tops with natural light and magnificent views to the backyard. The family room has a new entertainment wall with electric fireplace that is perfect for entertaining. The main level has a bedroom with en-suite for guests. Upstairs you will find a huge loft, perfect for gaming room, kids play area and workout gym. The second bathroom upstairs has double sinks and a private shower/bathroom making it easy for multiple people to use The massive master has 2 walk-in closets, double sinks and a soaking tub with huge walk-in shower. The garage has epoxy floors, and built-in cabinets. The backyard is a dream with plenty of space, an extended covered patio and newly added gazebo with fireplace and multiple TV brackets. So many new updates and improvements. The home is within biking/walking distance to Paloma Community Park and just minutes away from all the new shopping and restaurants at four corners. Come check it out today!
Contact an agent
Home facts
- Year built:2003
- Listing ID #:6867967
- Updated:December 17, 2025 at 07:44 PM
Rooms and interior
- Bedrooms:5
- Total bathrooms:4
- Full bathrooms:4
- Living area:4,464 sq. ft.
Heating and cooling
- Cooling:Ceiling Fan(s), Programmable Thermostat
- Heating:Electric
Structure and exterior
- Year built:2003
- Building area:4,464 sq. ft.
- Lot area:0.37 Acres
Schools
- High school:Mountain Ridge High School
- Middle school:Hillcrest Middle School
- Elementary school:West Wing School
Utilities
- Water:City Water
Finances and disclosures
- Price:$980,000
- Price per sq. ft.:$219.53
- Tax amount:$3,669 (2024)
New listings near 9547 W Bent Tree Drive
- New
 $649,318Active5 beds 3 baths3,120 sq. ft.
$649,318Active5 beds 3 baths3,120 sq. ft.10752 W Desert Elm Lane, Peoria, AZ 85383
MLS# 6958984Listed by: WEST USA REALTY - New
 $1,000,000Active3 beds 4 baths2,767 sq. ft.
$1,000,000Active3 beds 4 baths2,767 sq. ft.12487 W Gilia Way, Peoria, AZ 85383
MLS# 6959010Listed by: RE/MAX PROFESSIONALS - New
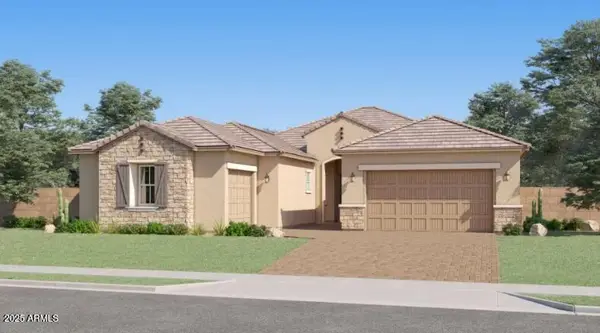 $907,990Active4 beds 3 baths3,024 sq. ft.
$907,990Active4 beds 3 baths3,024 sq. ft.26403 N 79th Drive, Peoria, AZ 85383
MLS# 6959023Listed by: LENNAR SALES CORP - New
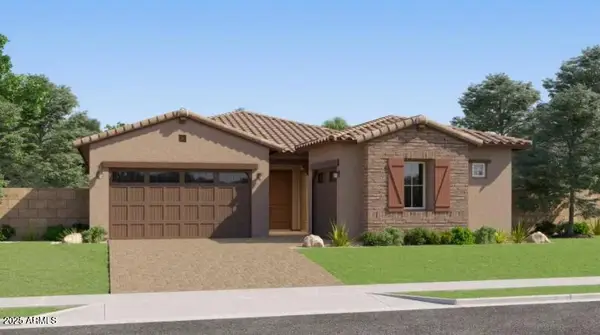 $781,490Active4 beds 3 baths2,647 sq. ft.
$781,490Active4 beds 3 baths2,647 sq. ft.7803 W Hide Trail, Peoria, AZ 85383
MLS# 6959028Listed by: LENNAR SALES CORP - New
 $824,740Active4 beds 3 baths2,835 sq. ft.
$824,740Active4 beds 3 baths2,835 sq. ft.7966 W Rowel Road, Peoria, AZ 85383
MLS# 6959029Listed by: LENNAR SALES CORP - New
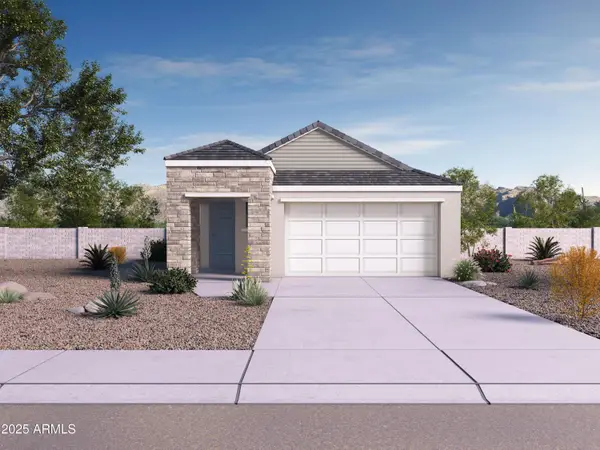 $499,595Active3 beds 2 baths1,329 sq. ft.
$499,595Active3 beds 2 baths1,329 sq. ft.11876 W Caraveo Place, Peoria, AZ 85383
MLS# 6958774Listed by: DRH PROPERTIES INC - New
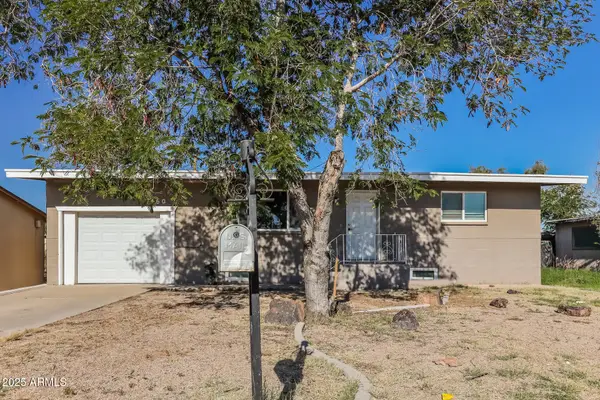 $365,000Active4 beds 2 baths1,750 sq. ft.
$365,000Active4 beds 2 baths1,750 sq. ft.7460 W Cinnabar Avenue, Peoria, AZ 85345
MLS# 6958778Listed by: ROAM BROKERAGE - New
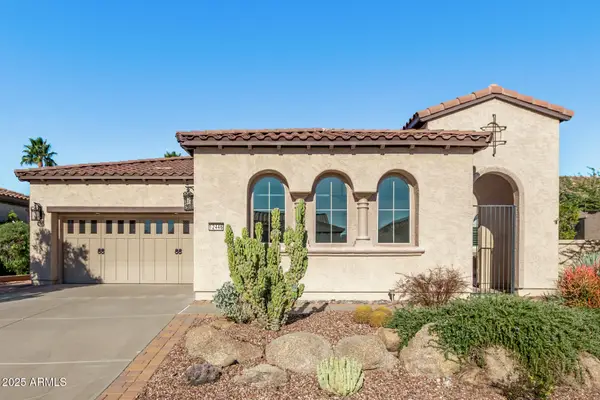 $669,000Active2 beds 3 baths2,853 sq. ft.
$669,000Active2 beds 3 baths2,853 sq. ft.12446 W Bajada Road, Peoria, AZ 85383
MLS# 6958615Listed by: RETHINK REAL ESTATE - New
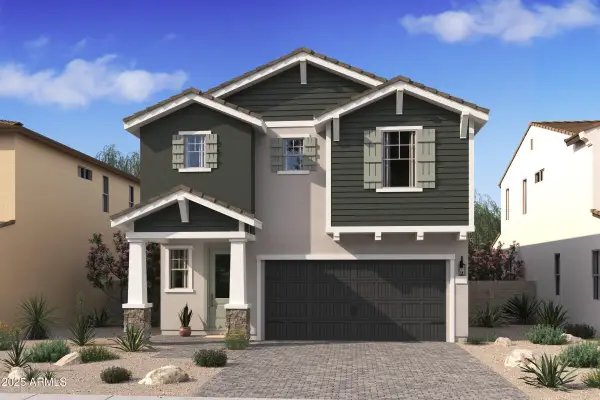 $564,100Active5 beds 4 baths2,762 sq. ft.
$564,100Active5 beds 4 baths2,762 sq. ft.8046 W Royal Palm Road, Peoria, AZ 85345
MLS# 6958633Listed by: K. HOVNANIAN GREAT WESTERN HOMES, LLC - New
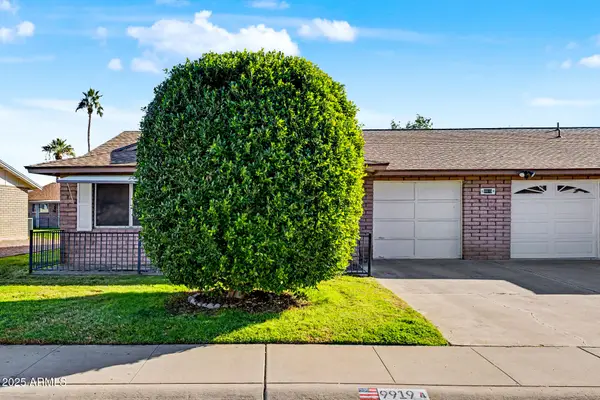 $235,000Active2 beds 2 baths1,072 sq. ft.
$235,000Active2 beds 2 baths1,072 sq. ft.9919 N 97th Drive #A, Peoria, AZ 85345
MLS# 6958642Listed by: REALTY ONE GROUP
