9660 W Bent Tree Drive, Peoria, AZ 85383
Local realty services provided by:ERA Brokers Consolidated
9660 W Bent Tree Drive,Peoria, AZ 85383
$910,000
- 5 Beds
- 4 Baths
- - sq. ft.
- Single family
- Pending
Listed by: russell harris
Office: retsy
MLS#:6928742
Source:ARMLS
Price summary
- Price:$910,000
About this home
Exquisite 2-story stunner! Greeted by charming stone accents and a 4-car garage, this home immediately impresses. Inside, soaring vaulted ceilings, plantation shutters, and a cozy fireplace set the tone for comfort and elegance. Host unforgettable dinners in the formal dining room, then unwind in the family room pre-wired for surround sound. The chef's kitchen shines with stainless steel appliances, wood cabinetry, granite counters, and a spacious island with breakfast bar. A versatile loft makes the perfect media hub, while the luxurious primary suite boasts a private sitting room, a two-way fireplace, dual vanities, soaking tub, and a dream-worthy walk-in closet. Need more? There's also a den ideal for a home office... Outside is pure paradise with a covered patio, gazebo, built-in BBQ, and a sparkling pool with water features designed for year-round fun. This gem has it all; style, space, and endless ways to enjoy it! Come and experience its allure for yourself!
Contact an agent
Home facts
- Year built:2002
- Listing ID #:6928742
- Updated:November 15, 2025 at 10:11 AM
Rooms and interior
- Bedrooms:5
- Total bathrooms:4
- Full bathrooms:3
- Half bathrooms:1
Heating and cooling
- Cooling:Ceiling Fan(s), ENERGY STAR Qualified Equipment, Programmable Thermostat
- Heating:ENERGY STAR Qualified Equipment, Natural Gas
Structure and exterior
- Year built:2002
- Lot area:0.36 Acres
Schools
- High school:Mountain Ridge High School
- Middle school:West Wing School
- Elementary school:West Wing School
Utilities
- Water:City Water
Finances and disclosures
- Price:$910,000
- Tax amount:$4,149
New listings near 9660 W Bent Tree Drive
- New
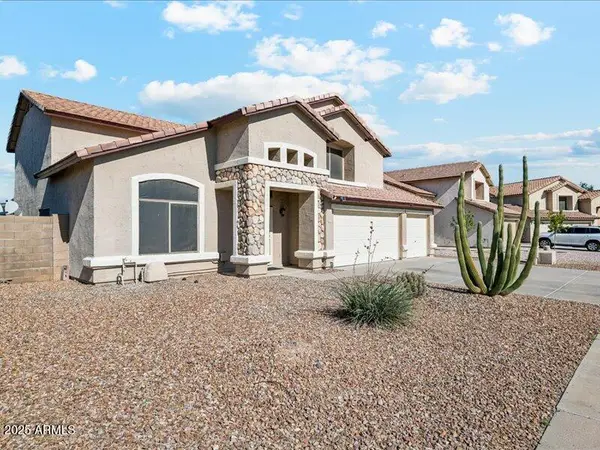 $559,000Active3 beds 3 baths2,588 sq. ft.
$559,000Active3 beds 3 baths2,588 sq. ft.8540 W Purdue Avenue, Peoria, AZ 85345
MLS# 6947738Listed by: AMERICAN REALTY BROKERS - New
 $440,000Active3 beds 2 baths1,486 sq. ft.
$440,000Active3 beds 2 baths1,486 sq. ft.8316 W Sweetwater Avenue, Peoria, AZ 85381
MLS# 6947714Listed by: WEST USA REALTY - New
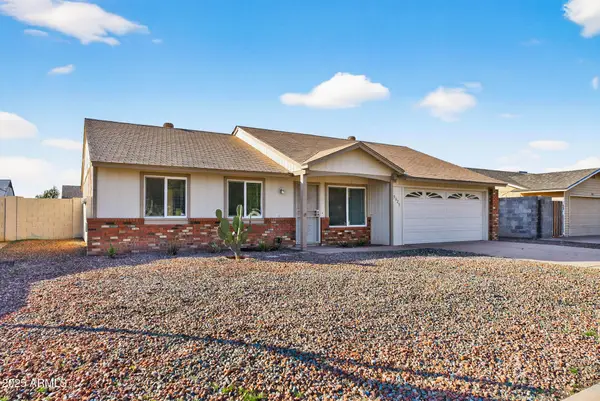 $340,000Active3 beds 2 baths1,270 sq. ft.
$340,000Active3 beds 2 baths1,270 sq. ft.9025 W Cinnabar Avenue, Peoria, AZ 85345
MLS# 6947670Listed by: REALTY ONE GROUP - New
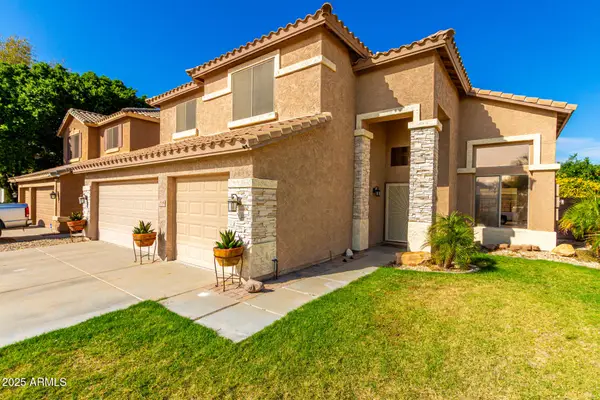 $499,000Active4 beds 3 baths2,691 sq. ft.
$499,000Active4 beds 3 baths2,691 sq. ft.9148 W Lone Cactus Drive, Peoria, AZ 85382
MLS# 6947633Listed by: REVINRE - New
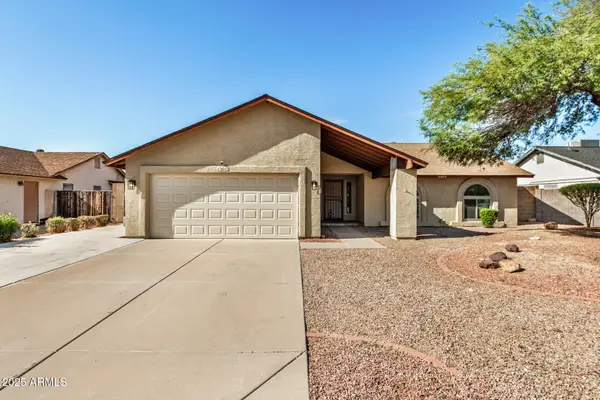 $429,900Active3 beds 2 baths1,860 sq. ft.
$429,900Active3 beds 2 baths1,860 sq. ft.12642 N 79th Avenue, Peoria, AZ 85381
MLS# 6947643Listed by: OLSON GOUGH - New
 $325,000Active3 beds 2 baths1,581 sq. ft.
$325,000Active3 beds 2 baths1,581 sq. ft.9604 W Purdue Avenue, Peoria, AZ 85345
MLS# 6946499Listed by: WEST USA REALTY - New
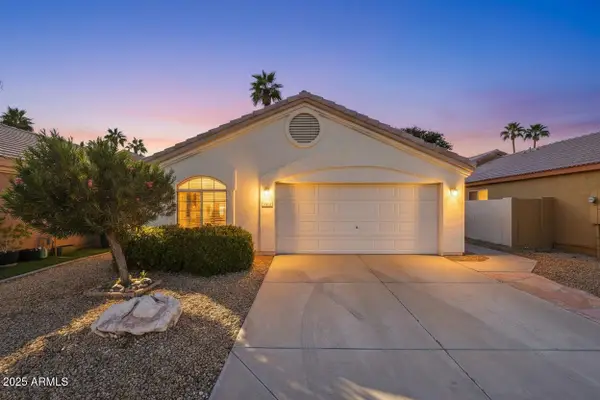 $399,999Active3 beds 2 baths1,405 sq. ft.
$399,999Active3 beds 2 baths1,405 sq. ft.14624 N 90th Lane, Peoria, AZ 85381
MLS# 6946622Listed by: EXP REALTY - New
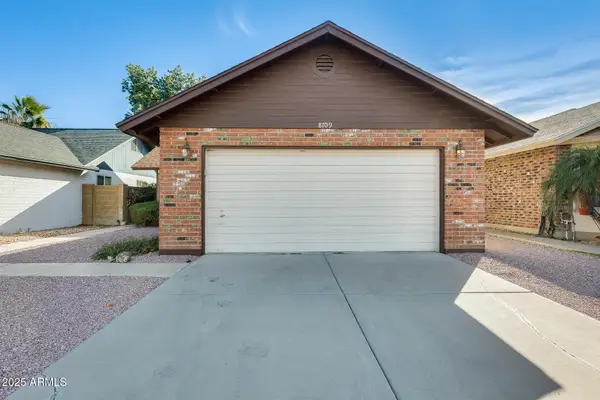 $324,999Active3 beds 2 baths1,020 sq. ft.
$324,999Active3 beds 2 baths1,020 sq. ft.8709 W Saint John Road, Peoria, AZ 85382
MLS# 6946696Listed by: MY HOME GROUP REAL ESTATE - New
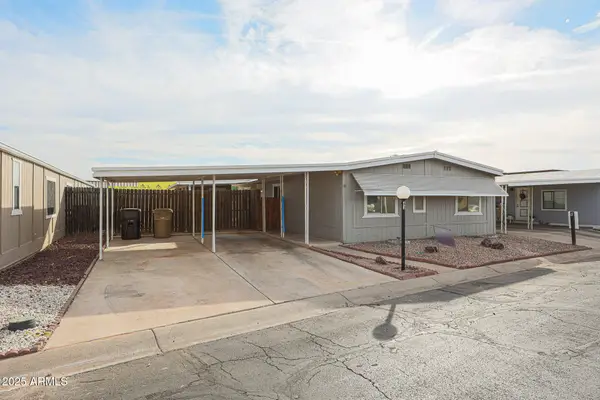 $75,000Active3 beds 2 baths1,320 sq. ft.
$75,000Active3 beds 2 baths1,320 sq. ft.10951 N 91st Avenue #61, Peoria, AZ 85345
MLS# 6946758Listed by: KELLER WILLIAMS, PROFESSIONAL PARTNERS - New
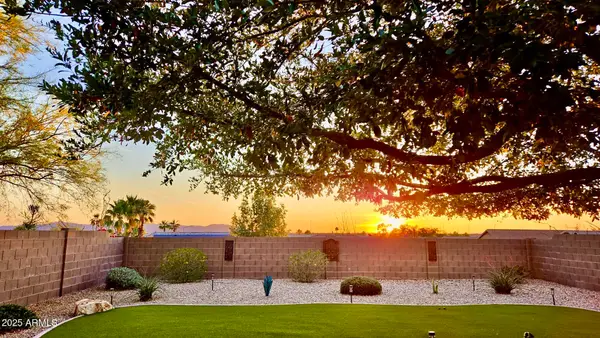 $425,000Active2 beds 2 baths1,779 sq. ft.
$425,000Active2 beds 2 baths1,779 sq. ft.19556 N 107th Drive, Sun City, AZ 85373
MLS# 6946767Listed by: REALTY EXECUTIVES ARIZONA TERRITORY
