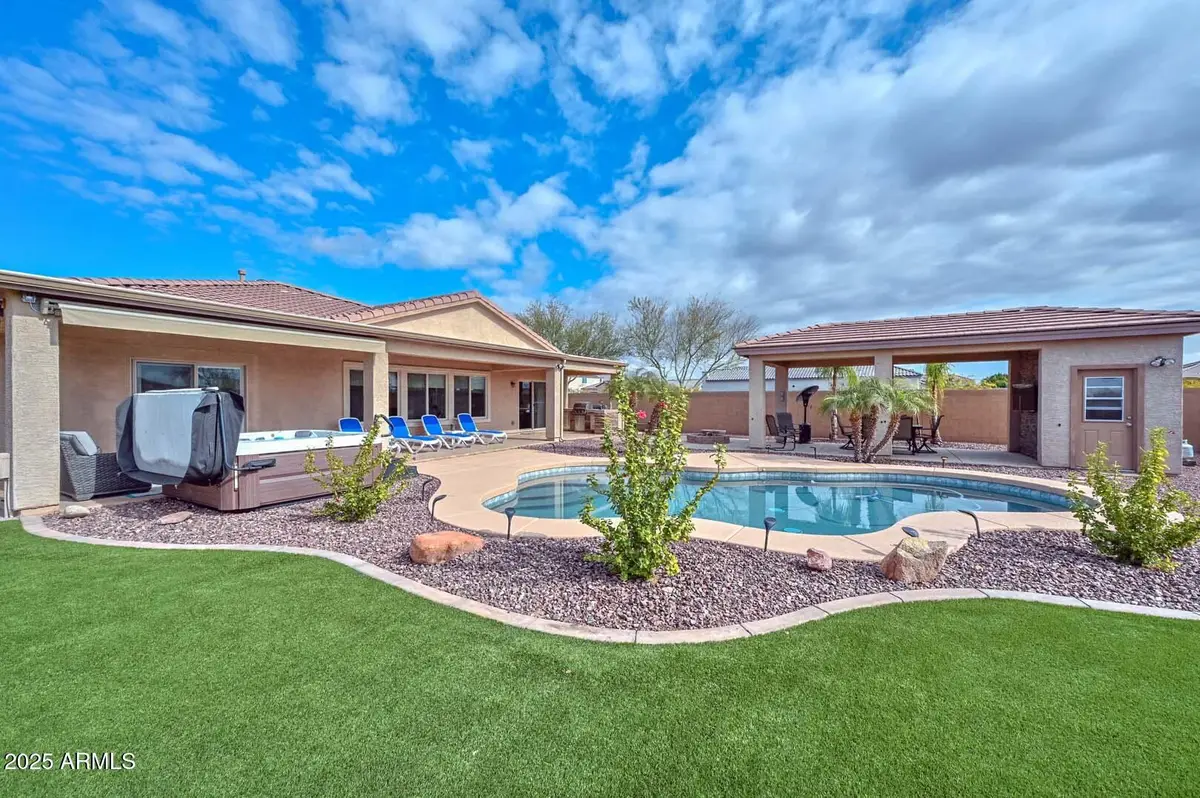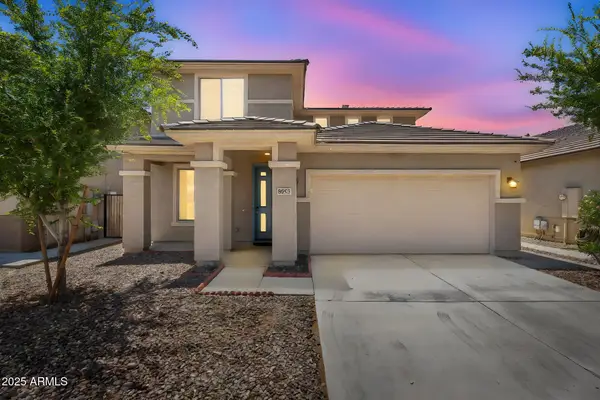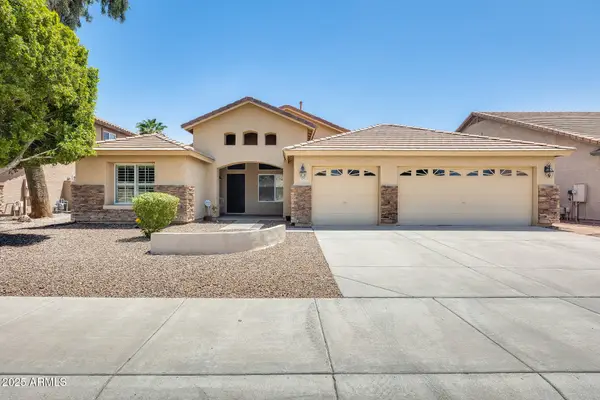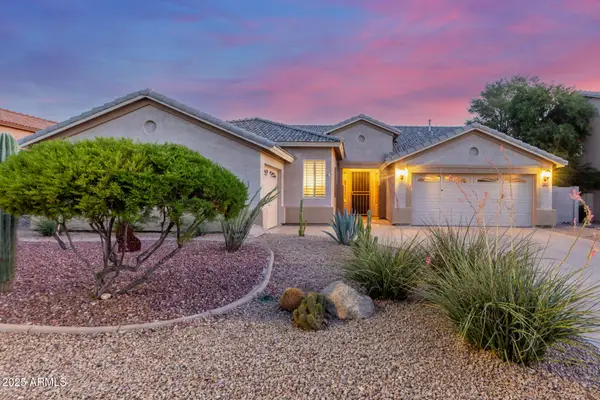9911 W Jessie Lane, Peoria, AZ 85383
Local realty services provided by:ERA Brokers Consolidated



9911 W Jessie Lane,Peoria, AZ 85383
$675,000
- 3 Beds
- 2 Baths
- 2,142 sq. ft.
- Single family
- Pending
Listed by:sharon matson
Office:re/max fine properties
MLS#:6813106
Source:ARMLS
Price summary
- Price:$675,000
- Price per sq. ft.:$315.13
- Monthly HOA dues:$75
About this home
Backyard Oasis and summer escape in your own backyard! Enjoy a stunning sparkling salt-water pool, new above-ground Jacuzzi Spa & retractable awning. Lovely lg gazebo (w/built in storage area), extended patio, gas BBQ island & personal putting green! RV GATE/PARKING ALLOWED! Spacious primary suite offers private exit to pool & spa, separate tiled shower & tub, dual sinks & large walk-in closet. Kitchen boasts staggered maple cabinetry; roll-out shelving, SS appliances w/gas range, island w/breakfast bar, eat-in kitchen, formal dining; great room w/stone media wall, pre-wired for surround sound. Office can easily be converted to a 4th BR. Whole House Water Softener System w/RO included. Extended 3-car garage includes epoxy floor, dedicated 15AMP outlet, insulated garage doors. CAT 5 cable all rooms plus Garage & Gazebo. Freshly painted interior! View upgrade list and items that do & don't convey in Docs Tab. North Peoria, near 4-Corners, shopping, Liberty H.S.restaurants and more!
Contact an agent
Home facts
- Year built:2012
- Listing Id #:6813106
- Updated:August 06, 2025 at 02:45 PM
Rooms and interior
- Bedrooms:3
- Total bathrooms:2
- Full bathrooms:2
- Living area:2,142 sq. ft.
Heating and cooling
- Cooling:Ceiling Fan(s), Programmable Thermostat
- Heating:Natural Gas
Structure and exterior
- Year built:2012
- Building area:2,142 sq. ft.
- Lot area:0.25 Acres
Schools
- High school:Liberty High School
- Middle school:Sunset Heights Elementary School
- Elementary school:Sunset Heights Elementary School
Utilities
- Water:City Water
Finances and disclosures
- Price:$675,000
- Price per sq. ft.:$315.13
- Tax amount:$2,592 (2024)
New listings near 9911 W Jessie Lane
- New
 $440,000Active2 beds 2 baths1,362 sq. ft.
$440,000Active2 beds 2 baths1,362 sq. ft.9051 W Marco Polo Road, Peoria, AZ 85382
MLS# 6901989Listed by: HOMESMART - New
 $489,000Active3 beds 2 baths1,677 sq. ft.
$489,000Active3 beds 2 baths1,677 sq. ft.8115 W Alex Avenue, Peoria, AZ 85382
MLS# 6901997Listed by: REAL BROKER - New
 $73,800Active2 beds 2 baths840 sq. ft.
$73,800Active2 beds 2 baths840 sq. ft.10701 N 99 Avenue #15, Peoria, AZ 85345
MLS# 6901982Listed by: PRO-FORMANCE REALTY CONCEPTS - New
 $499,000Active4 beds 3 baths2,823 sq. ft.
$499,000Active4 beds 3 baths2,823 sq. ft.8953 W Townley Avenue, Peoria, AZ 85345
MLS# 6901936Listed by: KELLER WILLIAMS INTEGRITY FIRST - New
 $349,900Active3 beds 2 baths1,168 sq. ft.
$349,900Active3 beds 2 baths1,168 sq. ft.8408 W Corrine Drive, Peoria, AZ 85381
MLS# 6901911Listed by: REALTY ONE GROUP - New
 $829,990Active5 beds 4 baths3,854 sq. ft.
$829,990Active5 beds 4 baths3,854 sq. ft.7645 W Crabapple Drive, Peoria, AZ 85383
MLS# 6901871Listed by: TAYLOR MORRISON (MLS ONLY) - New
 $1,300,000Active5 beds 4 baths3,823 sq. ft.
$1,300,000Active5 beds 4 baths3,823 sq. ft.7122 W Redfield Road, Peoria, AZ 85381
MLS# 6901683Listed by: REAL BROKER - New
 $639,900Active4 beds 2 baths2,315 sq. ft.
$639,900Active4 beds 2 baths2,315 sq. ft.7979 W Sheena Drive, Peoria, AZ 85381
MLS# 6901723Listed by: RE/MAX PROFESSIONALS - New
 $489,879Active2 beds 2 baths1,880 sq. ft.
$489,879Active2 beds 2 baths1,880 sq. ft.9262 W Behrend Drive, Peoria, AZ 85382
MLS# 6901664Listed by: CENTURY 21 NORTHWEST - Open Fri, 10am to 1pmNew
 $680,000Active4 beds 2 baths2,339 sq. ft.
$680,000Active4 beds 2 baths2,339 sq. ft.6807 W El Cortez Place, Peoria, AZ 85383
MLS# 6901527Listed by: DELEX REALTY

