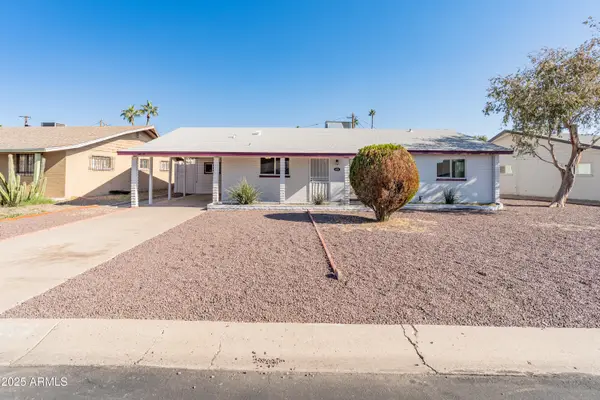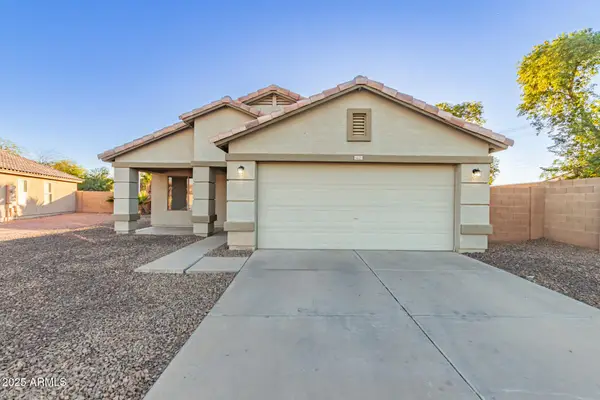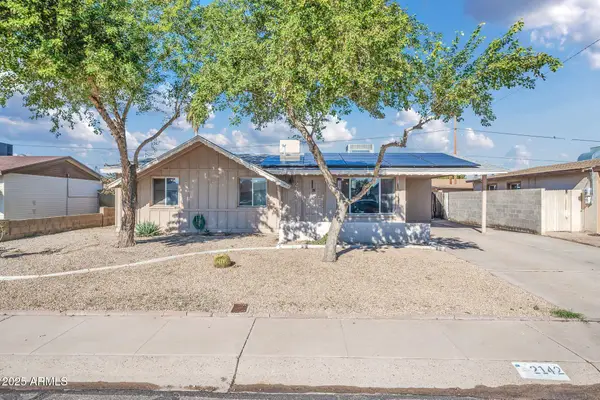1013 W Ardmore Road, Phoenix, AZ 85041
Local realty services provided by:ERA Brokers Consolidated
Listed by: jamar taylor, eugene e parker
Office: america one luxury real estate
MLS#:6864114
Source:ARMLS
Price summary
- Price:$1,399,999
- Price per sq. ft.:$457.37
- Monthly HOA dues:$175
About this home
Welcome to Heard Farm, a gated enclave of 24 custom homes offering five distinct floor plans designed for quality and livability. Built in 2023, this four-bedroom, three-bathroom residence features a dedicated office and an attached guest casita that includes a full kitchenette and its own fireplace. Inside, custom finishes are showcased throughout, complemented by high ceilings and a chef's kitchen with an oversized island and premium appliances. The main living area includes a second fireplace and expansive sliding doors that open to a private backyard complete with a putting green and no rear neighbor for added privacy. The three-car garage offers generous storage space, while the primary suite features a spa-inspired bathroom and a walk-in closet. Enjoy proximity to Raven Golf Club, Legacy Golf Club, Aguila Trailhead at South Mountain Preserve, and Amadio Ranch Farmers Market, all within minutes of Downtown Phoenix and major corridors.
Contact an agent
Home facts
- Year built:2023
- Listing ID #:6864114
- Updated:December 09, 2025 at 04:16 PM
Rooms and interior
- Bedrooms:4
- Total bathrooms:3
- Full bathrooms:3
- Living area:3,061 sq. ft.
Heating and cooling
- Cooling:Ceiling Fan(s), ENERGY STAR Qualified Equipment, Mini Split
- Heating:Electric
Structure and exterior
- Year built:2023
- Building area:3,061 sq. ft.
- Lot area:0.21 Acres
Schools
- High school:Cesar Chavez High School
- Middle school:Valley View School
- Elementary school:Valley View School
Utilities
- Water:City Water
Finances and disclosures
- Price:$1,399,999
- Price per sq. ft.:$457.37
- Tax amount:$8,189 (2024)
New listings near 1013 W Ardmore Road
- New
 $1,950,000Active4 beds 3 baths3,082 sq. ft.
$1,950,000Active4 beds 3 baths3,082 sq. ft.5104 N 33rd Street, Phoenix, AZ 85018
MLS# 6955788Listed by: RUSS LYON SOTHEBY'S INTERNATIONAL REALTY - New
 $359,000Active3 beds 2 baths1,360 sq. ft.
$359,000Active3 beds 2 baths1,360 sq. ft.4821 N 32nd Avenue, Phoenix, AZ 85017
MLS# 6955792Listed by: BERKSHIRE HATHAWAY HOMESERVICES ARIZONA PROPERTIES - New
 $450,000Active3 beds 2 baths1,808 sq. ft.
$450,000Active3 beds 2 baths1,808 sq. ft.4014 W Purdue Avenue, Phoenix, AZ 85051
MLS# 6955796Listed by: RE/MAX PROFESSIONALS - New
 $409,990Active3 beds 2 baths1,402 sq. ft.
$409,990Active3 beds 2 baths1,402 sq. ft.9820 W Albeniz Place, Tolleson, AZ 85353
MLS# 6955761Listed by: COMPASS - New
 $265,000Active1 beds 1 baths718 sq. ft.
$265,000Active1 beds 1 baths718 sq. ft.3004 W Irma Lane, Phoenix, AZ 85027
MLS# 6955757Listed by: EPIQUE REALTY - New
 $488,000Active-- beds -- baths
$488,000Active-- beds -- baths2709 N 7th Street, Phoenix, AZ 85006
MLS# 6955746Listed by: OPULENT REAL ESTATE GROUP - New
 $349,990Active3 beds 2 baths1,247 sq. ft.
$349,990Active3 beds 2 baths1,247 sq. ft.6625 W Chickasaw Street, Phoenix, AZ 85043
MLS# 6955730Listed by: PRESTIGE REALTY - New
 $280,000Active3 beds 1 baths580 sq. ft.
$280,000Active3 beds 1 baths580 sq. ft.725 W Southgate Avenue, Phoenix, AZ 85041
MLS# 6955734Listed by: AT HOME REAL ESTATE ARIZONA - New
 $474,990Active5 beds 3 baths2,688 sq. ft.
$474,990Active5 beds 3 baths2,688 sq. ft.3642 S 98th Drive, Tolleson, AZ 85353
MLS# 6955710Listed by: COMPASS - New
 $335,000Active3 beds 2 baths1,293 sq. ft.
$335,000Active3 beds 2 baths1,293 sq. ft.2142 W Paradise Drive, Phoenix, AZ 85029
MLS# 6955712Listed by: EXP REALTY
