1019 E Mountain Sage Drive, Phoenix, AZ 85048
Local realty services provided by:HUNT Real Estate ERA
1019 E Mountain Sage Drive,Phoenix, AZ 85048
$740,000
- 5 Beds
- 3 Baths
- - sq. ft.
- Single family
- Sold
Listed by: john l. payne
Office: united countryreal estate-arizona property & auction
MLS#:6931034
Source:ARMLS
Sorry, we are unable to map this address
Price summary
- Price:$740,000
About this home
Welcome to 1019 E Mountain Sage Dr in the Ahwatukee Foothills! This spacious 3,402 sq ft Camelot-built home by Hancock offers 5 bedrooms, 3 baths, and a freshly painted interior. The large kitchen features granite counters, upgraded cabinets, and Frigidaire stainless appliances. The primary suite boasts vaulted ceilings, dual walk-in closets, and a 9×32 balcony with scenic South Mountain views. Enjoy a private backyard retreat with an 18×40 paver patio, pebble-sheen pool, and tiled, heated spa. 3-car garage with built-ins and workspace. Close to parks, trails, and Kyrene schools! Welcome home to 1019 E Mountain Sage Dr, Phoenix, AZ 85048, a beautifully maintained Camelot model by Hancock Homes in the sought-after Foothills community.
Property Overview
This two-story home offers 3,402 sq ft, 5 spacious bedrooms, and 3 full bathrooms on a 6,813± sq ft lot backing to a private hillside preserve.
Interior Features
Freshly painted throughout (October 2025)
Inviting formal living and dining areas with abundant natural light
Open kitchen with granite countertops, upgraded cabinetry, island, and Frigidaire stainless-steel appliance packagerefrigerator, convection oven, microwave, and dishwasher
Expansive family room with fireplace and views of the backyard
Downstairs bedroom and full bath ideal for guests or multi-generational living
Large upstairs primary suite with vaulted ceilings, two walk-in closets, and a 9×32 ft balcony overlooking South Mountain and Telegraph Trail
Primary bath includes a soaking tub, separate shower, dual sinks, and private toilet room
Four additional bedrooms with generous closet space and ceiling fans throughout
Exterior Features
Sparkling pebble-sheen pool with tiled, heated spa
18×40 paver patioperfect for entertaining or relaxing outdoors
Grassy backyard bordered by a natural hillside for added privacy
North/south exposure and beautiful mountain views
3-car garage with built-in cabinets and work area
Community & Location
Nestled in the scenic Ahwatukee Foothills, residents enjoy easy access to hiking and biking at South Mountain Park, as well as nearby shopping, dining, and freeway access (Loop 202 & I-10). Within the Kyrene School DistrictKyrene de los Cerritos Elementary, Kyrene Altadena Middle, and Desert Vista High.
Additional Details
Built in 1993 by Hancock Homes - Camelot Ridge subdivision
HOA: Foothills Community Association - $210 semi-annually
Lot: 6,813± sq ft / 0.16 acres
Energy features: multi-zone HVAC, ceiling fans, tile roof
Utilities: City water/sewer, SRP electric
Summary
A classic Camelot-built home with timeless design, mountain views, and a move-in-ready interior. Ideal for families seeking comfort, space, and an unbeatable Foothills location. Priced to encourage a quick sale!
Contact an agent
Home facts
- Year built:1993
- Listing ID #:6931034
- Updated:December 27, 2025 at 07:58 AM
Rooms and interior
- Bedrooms:5
- Total bathrooms:3
- Full bathrooms:3
Heating and cooling
- Cooling:Ceiling Fan(s), Programmable Thermostat
- Heating:Electric
Structure and exterior
- Year built:1993
Schools
- High school:Desert Vista High School
- Middle school:Kyrene Altadena Middle School
- Elementary school:Kyrene de los Cerritos School
Utilities
- Water:City Water
Finances and disclosures
- Price:$740,000
- Tax amount:$4,014
New listings near 1019 E Mountain Sage Drive
- New
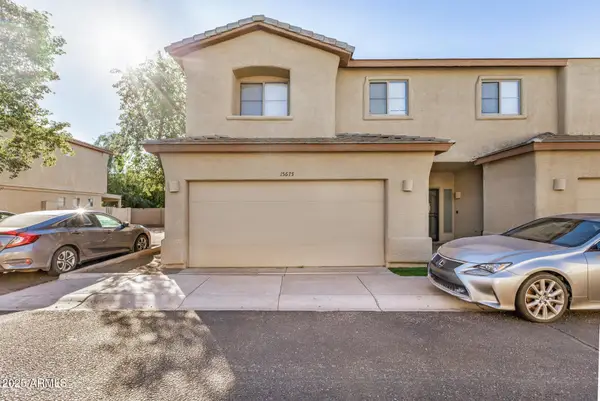 $252,500Active4 beds 2 baths1,119 sq. ft.
$252,500Active4 beds 2 baths1,119 sq. ft.15675 N 29th Street #21, Phoenix, AZ 85032
MLS# 6961139Listed by: REAL BROKER - New
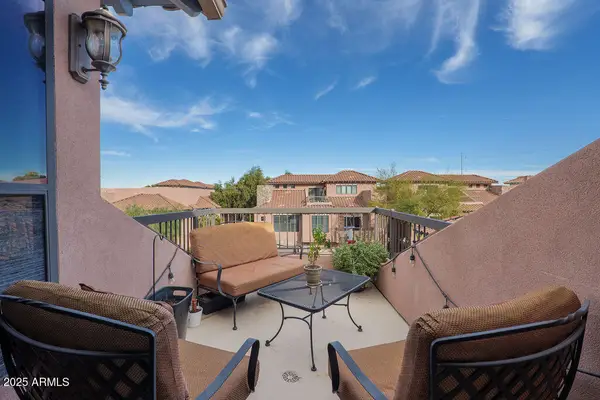 $450,000Active2 beds 2 baths1,469 sq. ft.
$450,000Active2 beds 2 baths1,469 sq. ft.20660 N 40th Street #2155, Phoenix, AZ 85050
MLS# 6961133Listed by: REALTY ONE GROUP - New
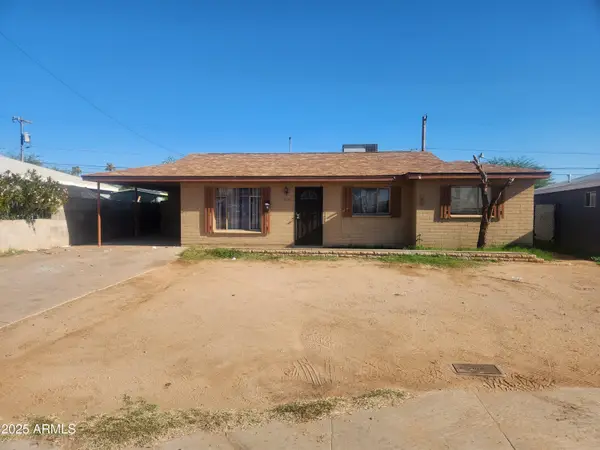 $199,900Active4 beds 2 baths1,533 sq. ft.
$199,900Active4 beds 2 baths1,533 sq. ft.4431 N 50th Drive, Phoenix, AZ 85031
MLS# 6961129Listed by: WEST USA REALTY - New
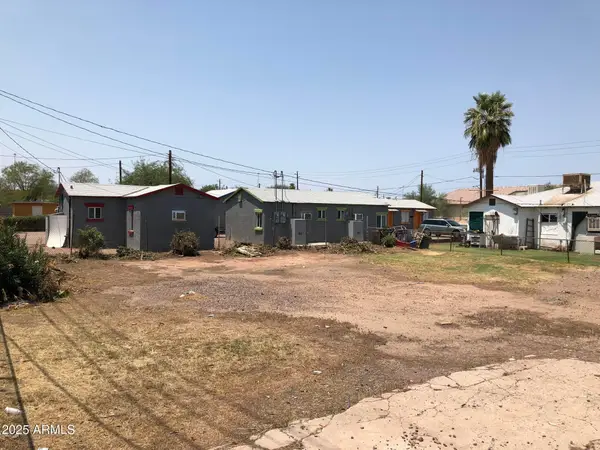 $99,000Active0.11 Acres
$99,000Active0.11 Acres510 N 23rd Street #35, Phoenix, AZ 85006
MLS# 6961131Listed by: OPEN HOUSE REALTY - New
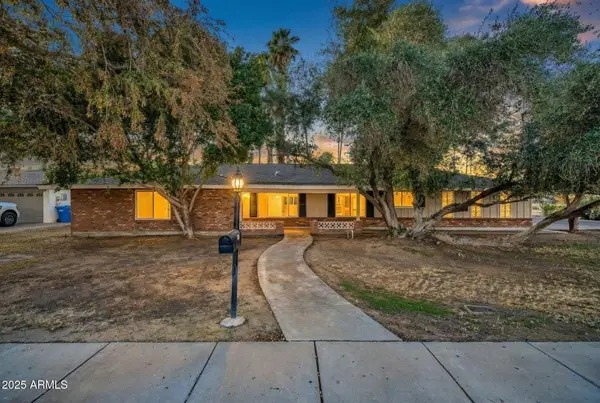 $1,100,000Active4 beds 3 baths2,828 sq. ft.
$1,100,000Active4 beds 3 baths2,828 sq. ft.641 W Linger Lane, Phoenix, AZ 85021
MLS# 6961115Listed by: HOMESMART - Open Sat, 12 to 4pmNew
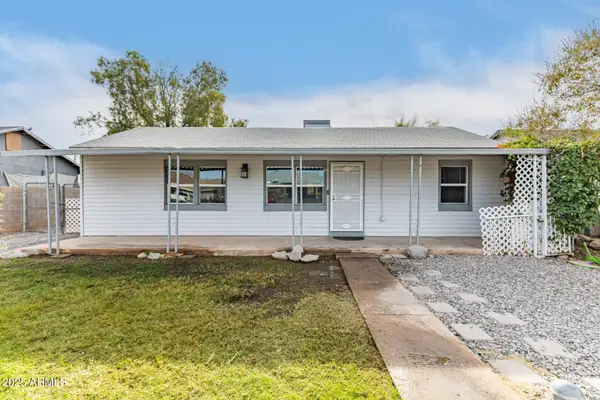 $315,000Active4 beds 3 baths882 sq. ft.
$315,000Active4 beds 3 baths882 sq. ft.619 W Chipman Road, Phoenix, AZ 85041
MLS# 6961056Listed by: REALTY ONE GROUP - New
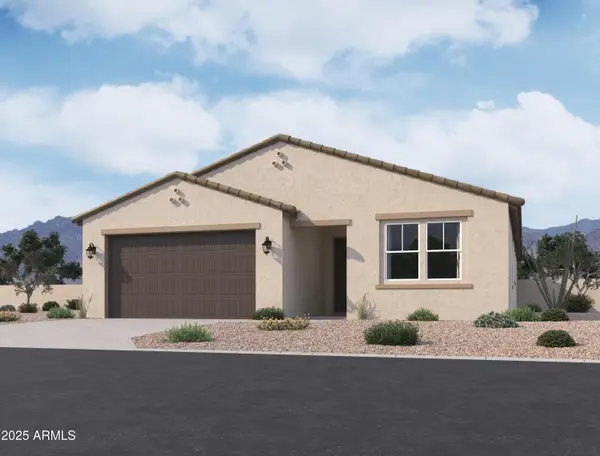 $499,990Active4 beds 3 baths2,222 sq. ft.
$499,990Active4 beds 3 baths2,222 sq. ft.9542 W Tamarisk Avenue, Tolleson, AZ 85353
MLS# 6961057Listed by: COMPASS - New
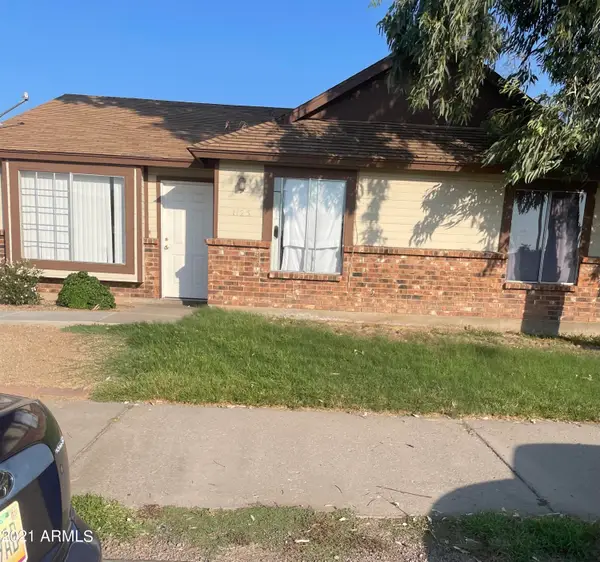 $249,900Active3 beds 2 baths1,224 sq. ft.
$249,900Active3 beds 2 baths1,224 sq. ft.8520 W Palm Lane #1125, Phoenix, AZ 85037
MLS# 6961059Listed by: WISE CHOICE PROPERTIES - New
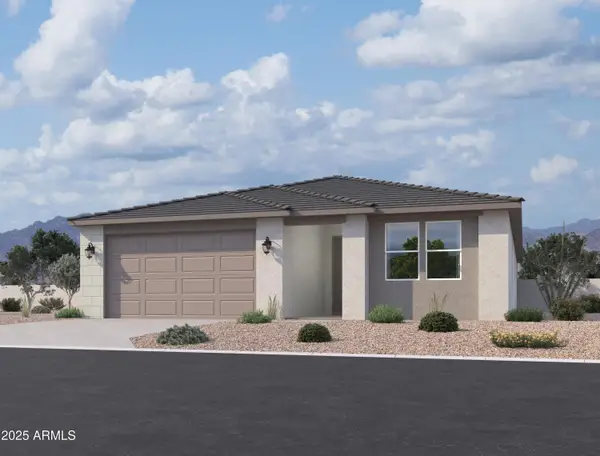 $459,990Active4 beds 3 baths2,153 sq. ft.
$459,990Active4 beds 3 baths2,153 sq. ft.9533 W Tamarisk Avenue, Tolleson, AZ 85353
MLS# 6961063Listed by: COMPASS - New
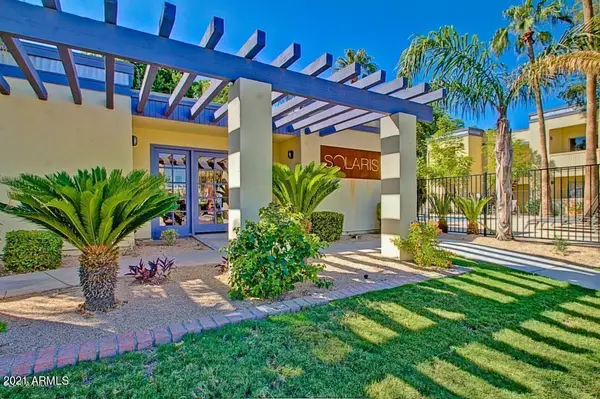 $229,900Active2 beds 2 baths929 sq. ft.
$229,900Active2 beds 2 baths929 sq. ft.740 W Elm Street #160, Phoenix, AZ 85013
MLS# 6961067Listed by: WISE CHOICE PROPERTIES
