1024 E Osborn Road #A, Phoenix, AZ 85014
Local realty services provided by:HUNT Real Estate ERA
Listed by: george laughton, sierra sanchez
Office: my home group real estate
MLS#:6948500
Source:ARMLS
Price summary
- Price:$210,000
- Price per sq. ft.:$309.73
- Monthly HOA dues:$416
About this home
Garden-level condo in the private and peaceful Osborn Terrace! Enjoy serene living in this quiet, gated community with solid concrete construction, no adjoining walls, and direct access to beautifully landscaped courtyard grounds. This charming 1-bed, 1-bath unit offers a spacious living area and an inviting kitchen. The kitchen and primary bathroom were updated in 2017, and in 2025 the condo received new tile flooring throughout and fresh paint for a clean, modern feel. The roof was replaced in 2014, and the HVAC was serviced in November 2025 for added confidence and comfort. Additional features include assigned covered parking, a private storage area, and convenient on-site coin-operated laundry. All utilities are included (except phone, TV, and internet), plus gated access. Perfect location across from the Phoenix Country Club and nestled between two premier Phoenix condo communities - Artisan Loft and Crystal Point. You'll love being minutes from downtown Phoenix and the vibrant Roosevelt Row Arts District, with endless dining, shopping, and entertainment options nearby.
Contact an agent
Home facts
- Year built:1969
- Listing ID #:6948500
- Updated:January 01, 2026 at 04:13 PM
Rooms and interior
- Bedrooms:1
- Total bathrooms:1
- Full bathrooms:1
- Living area:678 sq. ft.
Heating and cooling
- Heating:Electric
Structure and exterior
- Year built:1969
- Building area:678 sq. ft.
- Lot area:0.02 Acres
Schools
- High school:North High School
- Middle school:Osborn Middle School
- Elementary school:Longview Elementary School
Utilities
- Water:City Water
Finances and disclosures
- Price:$210,000
- Price per sq. ft.:$309.73
- Tax amount:$460 (2024)
New listings near 1024 E Osborn Road #A
- New
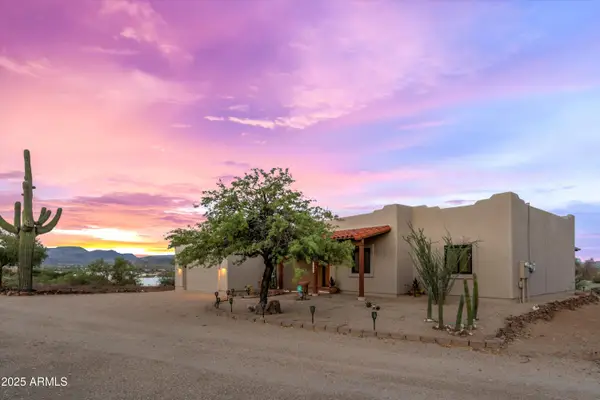 $859,000Active3 beds 2 baths1,452 sq. ft.
$859,000Active3 beds 2 baths1,452 sq. ft.33413 N 10th Street, Phoenix, AZ 85085
MLS# 6962247Listed by: WEST USA REALTY - New
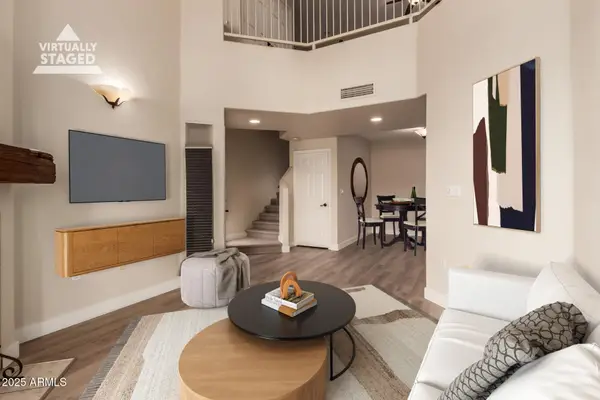 $317,500Active2 beds 2 baths1,337 sq. ft.
$317,500Active2 beds 2 baths1,337 sq. ft.10410 N Cave Creek Road #2006, Phoenix, AZ 85020
MLS# 6962251Listed by: HOMESMART - New
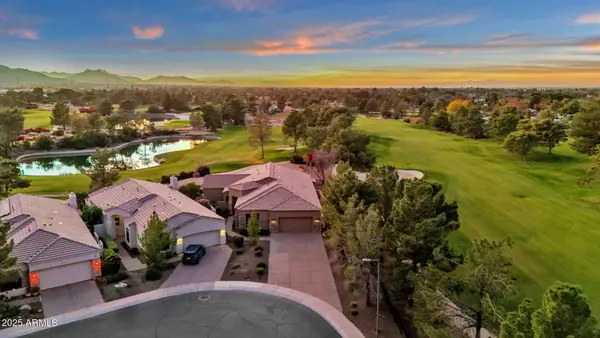 $910,000Active3 beds 3 baths3,458 sq. ft.
$910,000Active3 beds 3 baths3,458 sq. ft.6832 S 38th Place, Phoenix, AZ 85042
MLS# 6962233Listed by: REALTY ONE GROUP - New
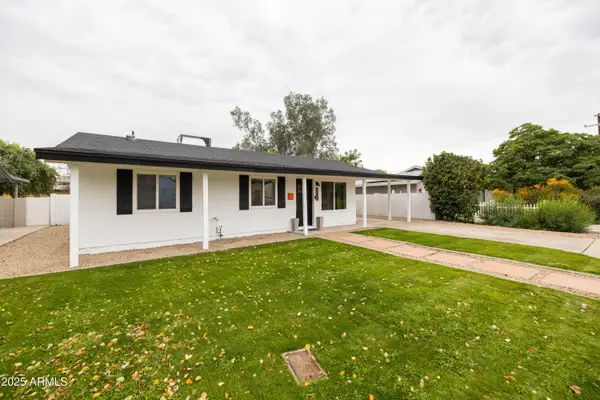 $575,000Active3 beds 2 baths1,430 sq. ft.
$575,000Active3 beds 2 baths1,430 sq. ft.1407 E Windsor Avenue, Phoenix, AZ 85006
MLS# 6962225Listed by: BROKERS HUB REALTY, LLC - Open Sat, 11am to 4pmNew
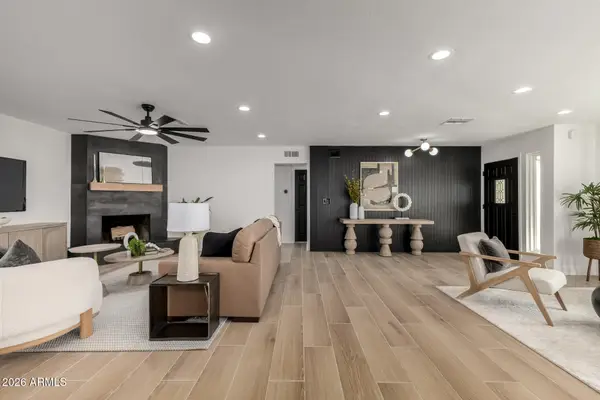 $1,225,000Active3 beds 2 baths2,042 sq. ft.
$1,225,000Active3 beds 2 baths2,042 sq. ft.5040 E Columbine Drive, Scottsdale, AZ 85254
MLS# 6962227Listed by: HOMESMART - New
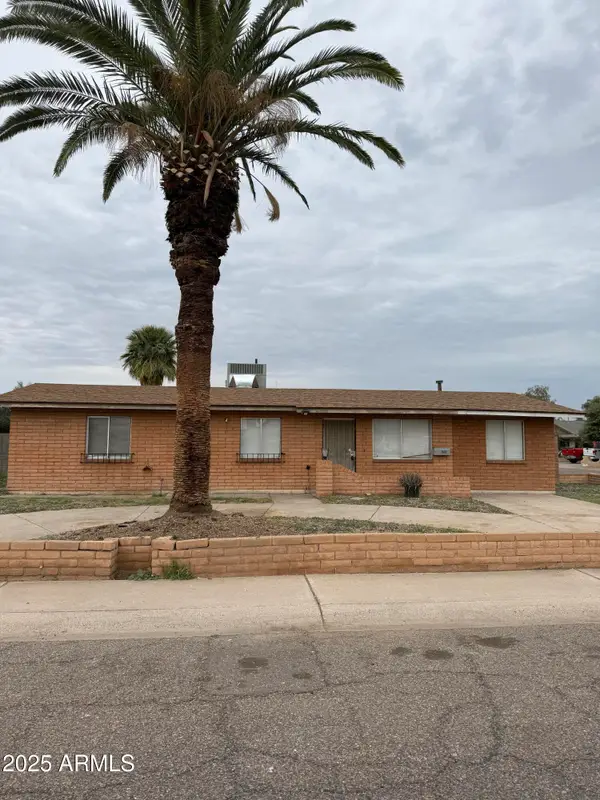 $325,000Active3 beds 2 baths1,248 sq. ft.
$325,000Active3 beds 2 baths1,248 sq. ft.8316 W Devonshire Avenue, Phoenix, AZ 85037
MLS# 6962229Listed by: VALENTINE TEAM, LLC - New
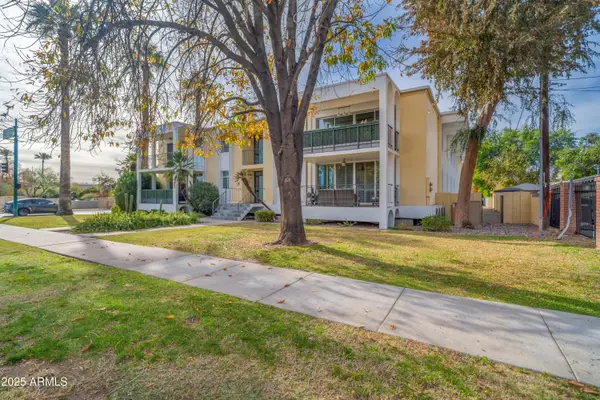 $645,000Active2 beds 2 baths1,675 sq. ft.
$645,000Active2 beds 2 baths1,675 sq. ft.6502 N Central Avenue #A101, Phoenix, AZ 85012
MLS# 6962209Listed by: WEST USA REALTY - New
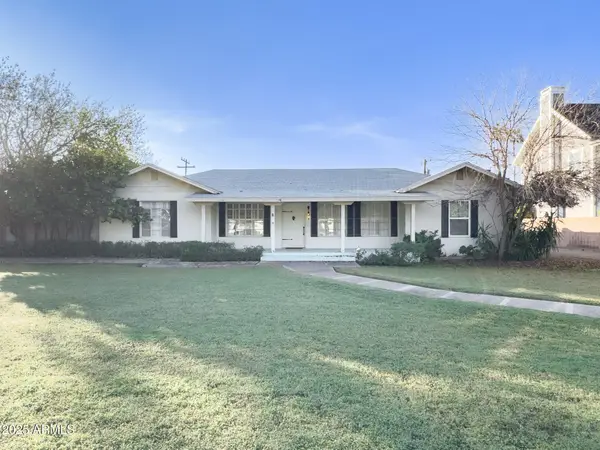 $999,900Active4 beds 3 baths2,638 sq. ft.
$999,900Active4 beds 3 baths2,638 sq. ft.41 E Myrtle Avenue, Phoenix, AZ 85020
MLS# 6962212Listed by: MARKET EDGE REALTY, LLC - New
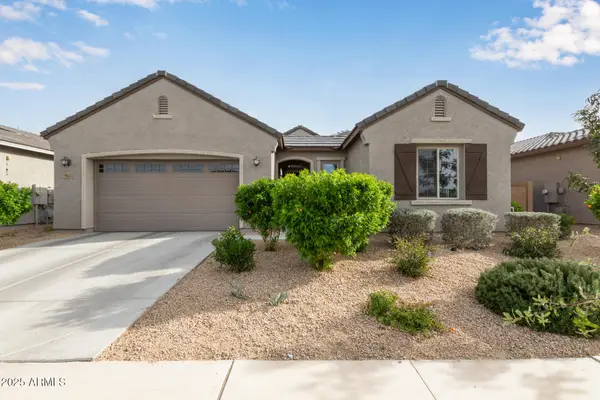 $550,000Active4 beds 3 baths2,375 sq. ft.
$550,000Active4 beds 3 baths2,375 sq. ft.9623 S 38th Lane, Laveen, AZ 85339
MLS# 6962136Listed by: RE/MAX EXCALIBUR - Open Sat, 11am to 3pmNew
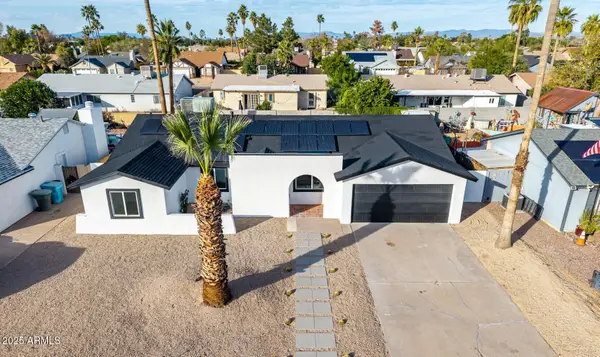 $639,900Active4 beds 2 baths2,140 sq. ft.
$639,900Active4 beds 2 baths2,140 sq. ft.3774 E Evans Drive, Phoenix, AZ 85032
MLS# 6962137Listed by: EXP REALTY
