1028 E Manzanita Drive, Phoenix, AZ 85020
Local realty services provided by:ERA Brokers Consolidated
1028 E Manzanita Drive,Phoenix, AZ 85020
$710,000
- 3 Beds
- 2 Baths
- - sq. ft.
- Single family
- Sold
Listed by: paula rosentreter
Office: coldwell banker realty
MLS#:6915060
Source:ARMLS
Sorry, we are unable to map this address
Price summary
- Price:$710,000
About this home
AMAZING OPPORTUNITY priced to sell with no detail overlooked! Simply move in and enjoy this gorgeous, completely remodeled single-level home in the heart of North Central Phoenix. You'll find numerous updates throughout, including a newer HVAC, roof, Pella windows (2022), water heater (2020), and electrical panel (2024).
From the moment you arrive, the paver driveway, inviting front patio, and solid wood front door set a welcoming tone. Step inside to a sun-filled entry with accent wall and contemporary farmhouse style with tile flooring and 6'' baseboards, newer windows with plantation shutters, LED lighting, and thoughtful updates throughout. The great room is made for gathering, featuring a cozy wood-burning fireplace with a chic tile surround, accent wall with built-in media center and oversized sliding doors that lead to a backyard oasis complete with paver patio, grass play space, a shaded gazebo, and mountain views.
The kitchen will inspire your inner chef with white shaker cabinetry, quartz countertops, floating shelves, farmhouse sink, newer stainless steel appliances (2022) and a walk-in pantry/mudroom with direct access to the backyard. A pocket door leads to the spacious laundry room with generous cabinetry and butcher block counters.
A true retreat awaits in the primary suite with a private patio and barn door leading to an ensuite bath with dual sinks and a step-in shower wrapped in floor-to-ceiling tile with multiple shower heads. Two secondary bedrooms and a full updated hall bath complete the interior.
Enjoy direct access from the 2-car garage with epoxy floors and a storage room, plus a paver pad for trash cans in the side yard. Perfectly situated near shopping, dining, hiking trails, golf, and the 51 freeway for an easy commute to downtown, this is North-Central living at its best.
Contact an agent
Home facts
- Year built:1958
- Listing ID #:6915060
- Updated:January 01, 2026 at 07:27 AM
Rooms and interior
- Bedrooms:3
- Total bathrooms:2
- Full bathrooms:2
Heating and cooling
- Cooling:Programmable Thermostat
- Heating:Natural Gas
Structure and exterior
- Year built:1958
Schools
- High school:Sunnyslope High School
- Middle school:Royal Palm Middle School
- Elementary school:Washington Elementary School
Utilities
- Water:City Water
Finances and disclosures
- Price:$710,000
- Tax amount:$1,806
New listings near 1028 E Manzanita Drive
- New
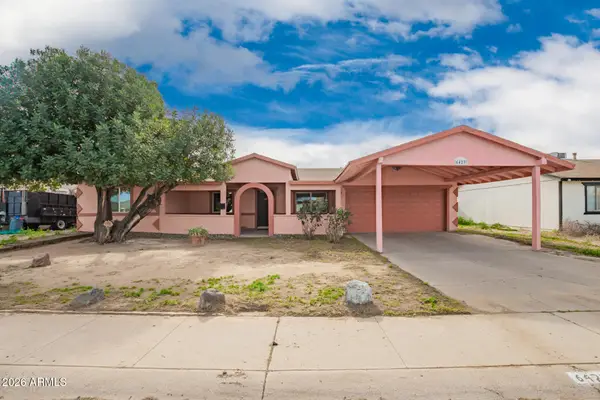 $380,000Active4 beds 2 baths1,680 sq. ft.
$380,000Active4 beds 2 baths1,680 sq. ft.6423 W Almeria Road, Phoenix, AZ 85035
MLS# 6964962Listed by: HOMESMART - New
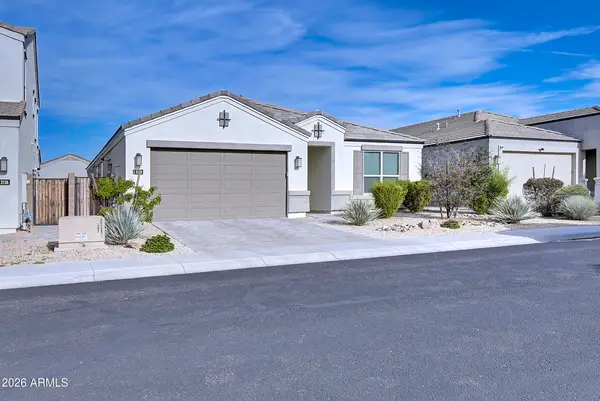 $849,900Active4 beds 3 baths2,361 sq. ft.
$849,900Active4 beds 3 baths2,361 sq. ft.2140 E Alameda Road, Phoenix, AZ 85024
MLS# 6964968Listed by: WEST USA REALTY - New
 $699,990Active5 beds 4 baths3,488 sq. ft.
$699,990Active5 beds 4 baths3,488 sq. ft.10034 S 23rd Lane, Phoenix, AZ 85041
MLS# 6964969Listed by: DRH PROPERTIES INC - New
 $1,800,000Active-- beds -- baths
$1,800,000Active-- beds -- baths220 W Monterosa Street, Phoenix, AZ 85013
MLS# 6964977Listed by: COLDWELL BANKER REALTY - New
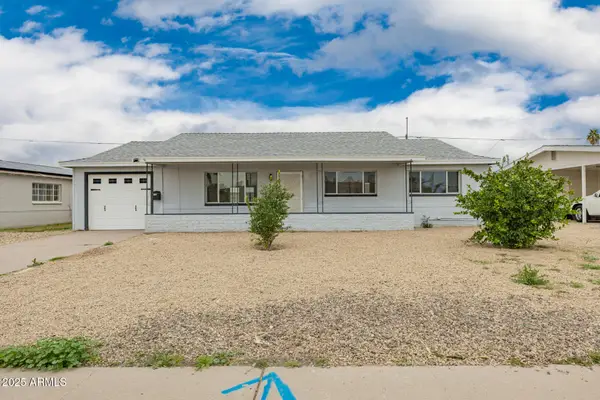 $347,500Active3 beds 2 baths1,456 sq. ft.
$347,500Active3 beds 2 baths1,456 sq. ft.3334 W Sierra Street, Phoenix, AZ 85029
MLS# 6964980Listed by: DELEX REALTY - New
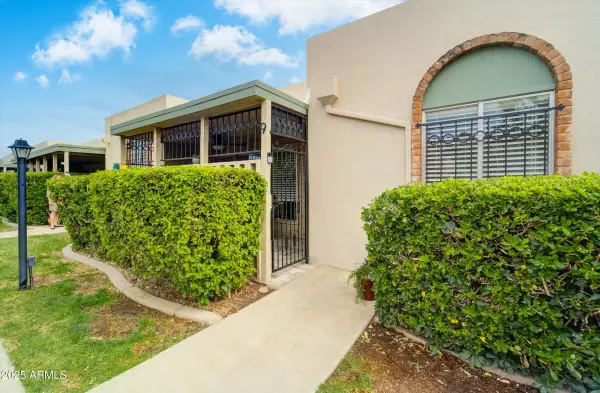 $309,000Active2 beds 1 baths881 sq. ft.
$309,000Active2 beds 1 baths881 sq. ft.8141 N Central Avenue #9, Phoenix, AZ 85020
MLS# 6964985Listed by: HOME MASTERS REALTY LLC - New
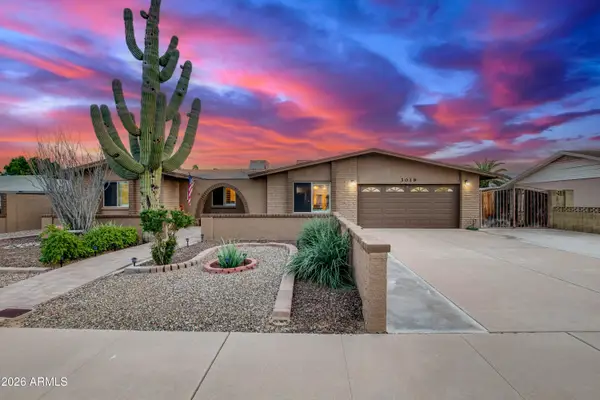 $629,000Active4 beds 2 baths1,960 sq. ft.
$629,000Active4 beds 2 baths1,960 sq. ft.3019 E Sierra Street, Phoenix, AZ 85028
MLS# 6964954Listed by: HOMESMART - New
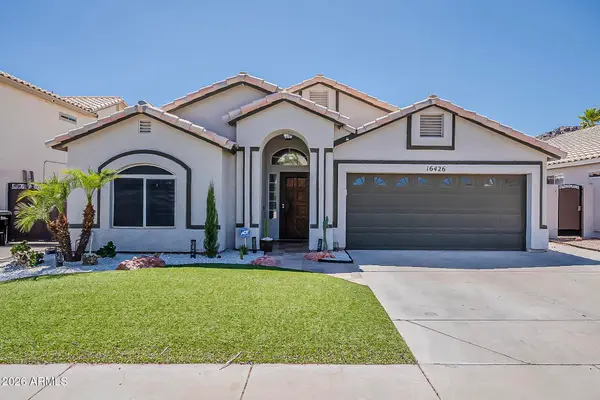 $540,000Active3 beds 2 baths1,452 sq. ft.
$540,000Active3 beds 2 baths1,452 sq. ft.16426 S 29th St Street, Phoenix, AZ 85048
MLS# 6964933Listed by: EXP REALTY - New
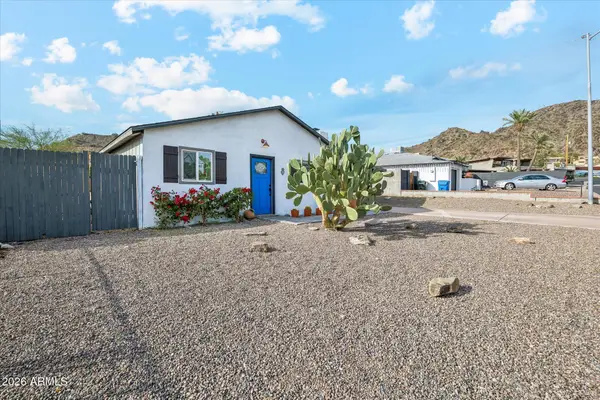 $469,500Active4 beds 2 baths1,549 sq. ft.
$469,500Active4 beds 2 baths1,549 sq. ft.9826 N 2nd Street E, Phoenix, AZ 85020
MLS# 6964906Listed by: FATHOM REALTY ELITE - New
 $274,900Active2 beds 3 baths1,322 sq. ft.
$274,900Active2 beds 3 baths1,322 sq. ft.22125 N 29th Avenue #126, Phoenix, AZ 85027
MLS# 6964914Listed by: MORGAN TAYLOR REALTY
