1040 E Osborn Road #1201, Phoenix, AZ 85014
Local realty services provided by:ERA Four Feathers Realty, L.C.
1040 E Osborn Road #1201,Phoenix, AZ 85014
$899,000
- 2 Beds
- 3 Baths
- 2,409 sq. ft.
- Condominium
- Active
Listed by: josefina f knoell, michelle renteria
Office: russ lyon sotheby's international realty
MLS#:6933091
Source:ARMLS
Price summary
- Price:$899,000
- Price per sq. ft.:$373.18
- Monthly HOA dues:$1,682
About this home
THE MOST INCREDIBLE VIEWS AT AN AMAZING PRICE! From Camelback Mountain in the East to Downtown Phoenix in the West, perched over the Phoenix Country Club greens, the view will amaze! Welcome to the 12th floor at Crystal Point, the premier high-rise community in Midtown Phoenix. A concierge building offering residents access to a host of amenities, including a fitness center with sauna and spa, a sparkling outdoor pool, community center/clubhouse with catering kitchen for larger entertainment needs, reservable guest suites, 24-hour security guard, and secure underground parking. As you step into Unit 1201, you are greeted by an expansive open floor plan that seamlessly connects the entry, living, dining, and kitchen areas. The spacious floor plan includes 2 en-suite bedrooms and an office/den that can serve as a 3rd bedroom. Elegant wood flooring carries throughout the home. Primary suite complete with large walk-in-closet, linen closet, full bath with private TC, soaking tub and walk in shower. Primary has private exit to the gorgeous patio- complete with gas hook up for grill. The second bedroom suite has 2 walk in closets and a 3/4 bathroom- split floor plan ads privacy for guests. Unit 1201 comes with 2 parking spaces and on-site storage room.
Contact an agent
Home facts
- Year built:1990
- Listing ID #:6933091
- Updated:December 17, 2025 at 08:04 PM
Rooms and interior
- Bedrooms:2
- Total bathrooms:3
- Full bathrooms:2
- Half bathrooms:1
- Living area:2,409 sq. ft.
Heating and cooling
- Cooling:Ceiling Fan(s), Programmable Thermostat
- Heating:Electric
Structure and exterior
- Year built:1990
- Building area:2,409 sq. ft.
- Lot area:0.05 Acres
Schools
- High school:North High School
- Middle school:Osborn Middle School
- Elementary school:Longview Elementary School
Utilities
- Water:City Water
Finances and disclosures
- Price:$899,000
- Price per sq. ft.:$373.18
- Tax amount:$5,465 (2023)
New listings near 1040 E Osborn Road #1201
- New
 $199,900Active2 beds 1 baths894 sq. ft.
$199,900Active2 beds 1 baths894 sq. ft.16240 N 21st Street, Phoenix, AZ 85022
MLS# 6959235Listed by: FATHOM REALTY ELITE - New
 $624,900Active2 beds 2 baths1,185 sq. ft.
$624,900Active2 beds 2 baths1,185 sq. ft.6216 N 30th Place, Phoenix, AZ 85016
MLS# 6959199Listed by: APEX RESIDENTIAL - New
 $275,000Active2 beds 2 baths1,234 sq. ft.
$275,000Active2 beds 2 baths1,234 sq. ft.2718 W Desert Cove Avenue, Phoenix, AZ 85029
MLS# 6959201Listed by: MY HOME GROUP REAL ESTATE - New
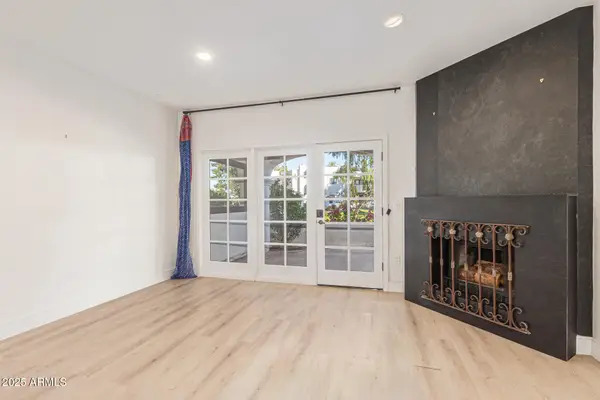 $575,000Active2 beds 2 baths1,185 sq. ft.
$575,000Active2 beds 2 baths1,185 sq. ft.6153 N 28th Place, Phoenix, AZ 85016
MLS# 6959202Listed by: HOMESMART - New
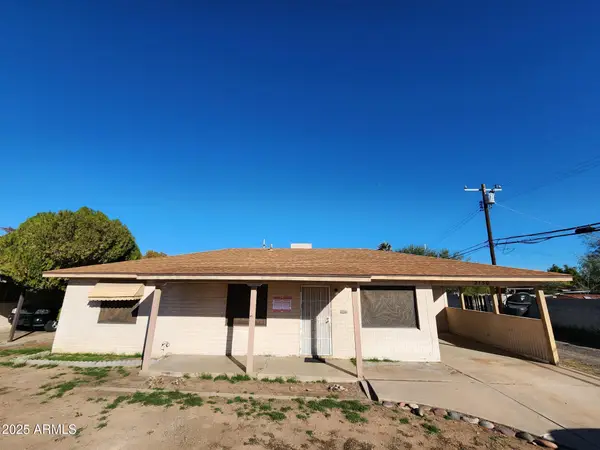 $290,000Active3 beds 2 baths1,330 sq. ft.
$290,000Active3 beds 2 baths1,330 sq. ft.2130 W Weldon Avenue, Phoenix, AZ 85015
MLS# 6959207Listed by: LISTED SIMPLY - New
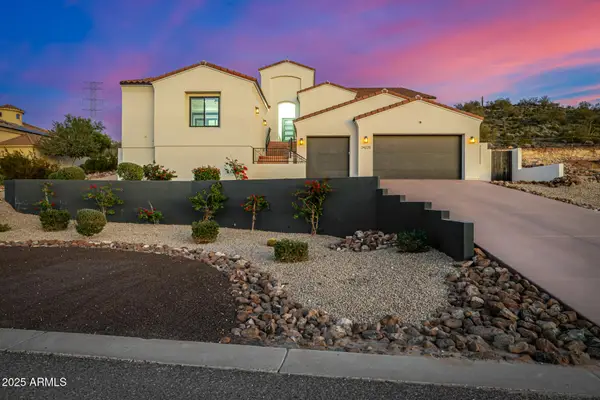 $1,749,000Active4 beds 5 baths3,270 sq. ft.
$1,749,000Active4 beds 5 baths3,270 sq. ft.24225 N 65th Avenue, Glendale, AZ 85310
MLS# 6959211Listed by: PRESTON PORTER REALTY INC - New
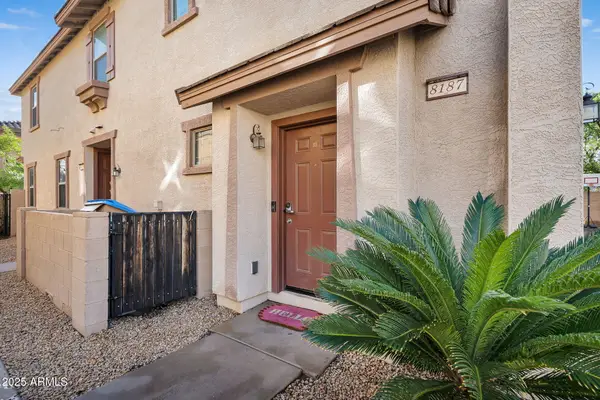 $270,000Active2 beds 2 baths1,227 sq. ft.
$270,000Active2 beds 2 baths1,227 sq. ft.8187 W Lynwood Street, Phoenix, AZ 85043
MLS# 6959226Listed by: EXP REALTY - New
 $365,000Active-- beds -- baths
$365,000Active-- beds -- baths1748 W Sherman Street, Phoenix, AZ 85007
MLS# 6959186Listed by: W AND PARTNERS, LLC - New
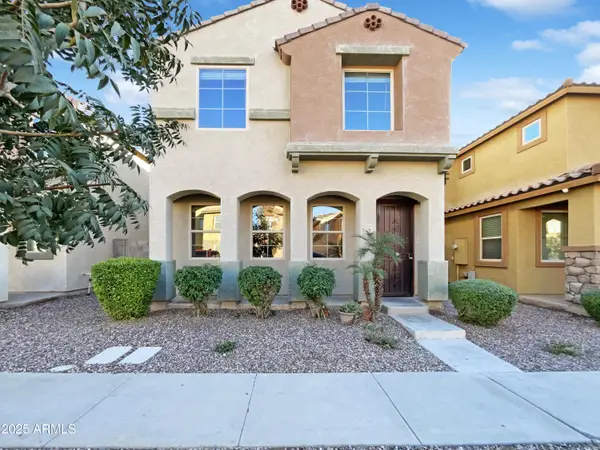 $330,000Active4 beds 3 baths1,934 sq. ft.
$330,000Active4 beds 3 baths1,934 sq. ft.7761 W Bonitos Drive, Phoenix, AZ 85035
MLS# 6959123Listed by: OPENDOOR BROKERAGE, LLC - New
 $210,000Active1 beds 1 baths691 sq. ft.
$210,000Active1 beds 1 baths691 sq. ft.3845 E Greenway Road #107, Phoenix, AZ 85032
MLS# 6959136Listed by: THE BROKERY
