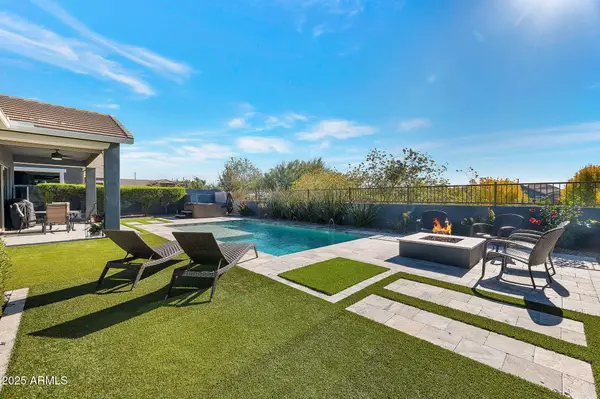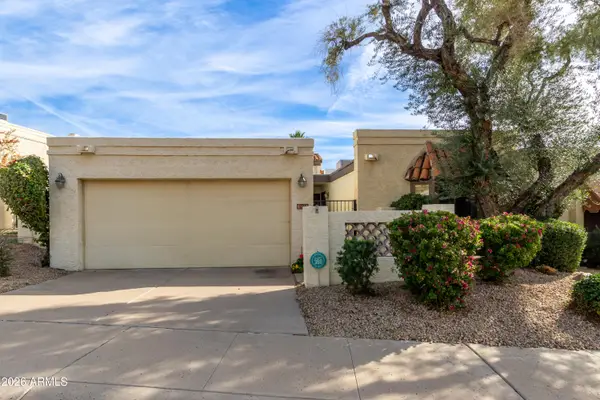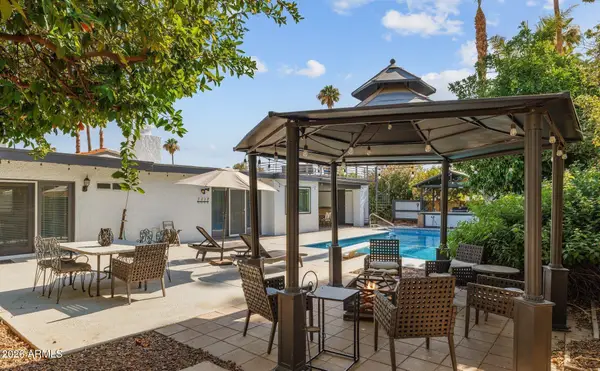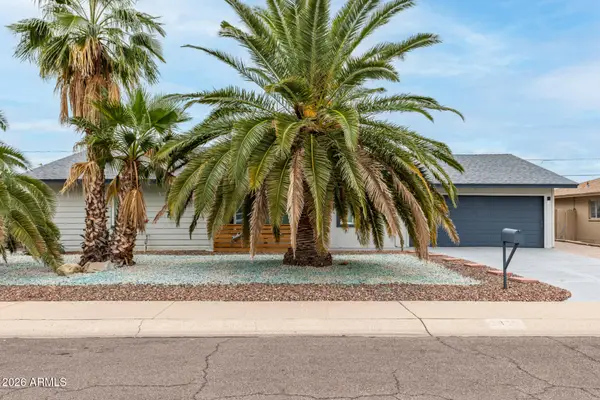10624 N 38th Street, Phoenix, AZ 85028
Local realty services provided by:ERA Brokers Consolidated
10624 N 38th Street,Phoenix, AZ 85028
$1,075,000
- 4 Beds
- 3 Baths
- 3,080 sq. ft.
- Single family
- Active
Listed by: rebecca k rubens
Office: compass
MLS#:6939895
Source:ARMLS
Price summary
- Price:$1,075,000
- Price per sq. ft.:$349.03
About this home
This beautifully remodeled Shea Foothills retreat combines modern design with timeless Arizona charm. Featuring 4 bedrooms, 3 baths, it's made for both relaxation and entertaining. The chef's kitchen impresses with high-end appliances, a gas range, and a spacious island that flows into bright, open living areas beneath vaulted ceilings. The expansive primary suite offers a cozy fireplace and spa-inspired bath, while three additional bedrooms provide plenty of flexibility - one featuring its own en suite bathroom, perfect for guests or multi-generational living. Outside, a resort-style backyard awaits with a sparkling pool, lush turf, and mountain-view serenity.
Perfectly positioned in the highly sought-after Shea Corridor and within the top-rated Paradise Valley School District, this home offers both convenience and connection. Just minutes from the exciting PV Renewed redevelopmentcoming soon with premier shopping, dining, and entertainmentyou'll enjoy the best of modern living in one of Phoenix's most desirable neighborhoods.
Contact an agent
Home facts
- Year built:1962
- Listing ID #:6939895
- Updated:January 08, 2026 at 04:29 PM
Rooms and interior
- Bedrooms:4
- Total bathrooms:3
- Full bathrooms:3
- Living area:3,080 sq. ft.
Heating and cooling
- Cooling:Ceiling Fan(s), Programmable Thermostat
Structure and exterior
- Year built:1962
- Building area:3,080 sq. ft.
- Lot area:0.25 Acres
Schools
- High school:Shadow Mountain High School
- Middle school:Shea Middle School
- Elementary school:Mercury Mine Elementary School
Utilities
- Water:City Water
Finances and disclosures
- Price:$1,075,000
- Price per sq. ft.:$349.03
- Tax amount:$3,046 (2024)
New listings near 10624 N 38th Street
- New
 $415,000Active3 beds 3 baths2,156 sq. ft.
$415,000Active3 beds 3 baths2,156 sq. ft.6217 S 44th Drive, Laveen, AZ 85339
MLS# 6965011Listed by: ATLAS AZ, LLC - New
 $1,200,000Active4 beds 4 baths3,017 sq. ft.
$1,200,000Active4 beds 4 baths3,017 sq. ft.3119 E Cat Balue Drive, Phoenix, AZ 85050
MLS# 6965018Listed by: COLDWELL BANKER REALTY - New
 $799,999Active3 beds 2 baths1,325 sq. ft.
$799,999Active3 beds 2 baths1,325 sq. ft.82 W Windsor Avenue, Phoenix, AZ 85003
MLS# 6965025Listed by: HOMESMART - New
 $589,000Active2 beds 2 baths1,374 sq. ft.
$589,000Active2 beds 2 baths1,374 sq. ft.1711 E Frier Drive, Phoenix, AZ 85020
MLS# 6965028Listed by: ENGEL & VOELKERS SCOTTSDALE - New
 $950,000Active3 beds 4 baths2,179 sq. ft.
$950,000Active3 beds 4 baths2,179 sq. ft.7036 E Sheena Drive, Scottsdale, AZ 85254
MLS# 6965037Listed by: CITIEA - New
 $625,000Active2 beds 2 baths1,361 sq. ft.
$625,000Active2 beds 2 baths1,361 sq. ft.4808 N 24th Street #325, Phoenix, AZ 85016
MLS# 6965040Listed by: POLLY MITCHELL GLOBAL REALTY - New
 $390,000Active2 beds 3 baths1,408 sq. ft.
$390,000Active2 beds 3 baths1,408 sq. ft.3896 N 30th Street, Phoenix, AZ 85016
MLS# 6965044Listed by: UNITED REAL ESTATE SPECIALISTS - New
 $379,000Active3 beds 2 baths1,342 sq. ft.
$379,000Active3 beds 2 baths1,342 sq. ft.10406 N 41st Drive, Phoenix, AZ 85051
MLS# 6965048Listed by: REAL BROKER - New
 $525,000Active4 beds 2 baths1,944 sq. ft.
$525,000Active4 beds 2 baths1,944 sq. ft.2413 W Anderson Avenue, Phoenix, AZ 85023
MLS# 6965052Listed by: REALTY ONE GROUP - New
 $525,000Active4 beds 2 baths2,045 sq. ft.
$525,000Active4 beds 2 baths2,045 sq. ft.2322 W Peak View Road, Phoenix, AZ 85085
MLS# 6965056Listed by: LOCAL LUXURY CHRISTIE'S INTERNATIONAL REAL ESTATE
