11039 N 42nd Street, Phoenix, AZ 85028
Local realty services provided by:ERA Brokers Consolidated
Listed by: jeane adinolfi
Office: russ lyon sotheby's international realty
MLS#:6857071
Source:ARMLS
Price summary
- Price:$1,399,999
About this home
2023 Award-Winning Rebuild - Experience the feeling of a brand-new home with this 2023 Reconstruction by Premier Builder, Tangent Construction. This 4-bed, 2.5-bath home offers 2,186 sq. ft. of luxurious, open-concept living, situated on nearly ½ acre in a quiet, well-established neighborhood near Paradise Valley—with no HOA. The light-filled, open-concept layout feels expansive, featuring new doors, flooring, windows, and sliders. The true heart of the home is the chef's kitchen, boasting a 10-foot island with seating, new Quartz countertops, a cast-iron farm sink, pot filler, and a 36'' commercial-grade gas stove. Enjoy seamless entertaining with the new Beverage Bar and Wine Chiller. All major systems are new, including multi-zoned HVAC, Pex plumbing throughout, and a new roof. The location is unbeatable: just 5 minutes to the $2 Billion PV Mall redevelopment, Whole Foods, premier dining, shopping, Lifetime Fitness, and an AMC theater. The highly walkable neighborhood is on a quiet interior street, half a block from Cholla Cove Park, and close to golf at Stone Creek Golf Club and Orange Tree Golf Resort (5 min drive). Enjoy quick access to the 13-mile-long Trail 100 within Mountain View Park and the 51 & 101 Freeways. This property is located within the highly-rated Scottsdale Unified School District. A rare, new construction experience in a coveted, established neighborhood, this is the new standard of Phoenix luxury living.
Contact an agent
Home facts
- Year built:2023
- Listing ID #:6857071
- Updated:November 19, 2025 at 10:05 AM
Rooms and interior
- Bedrooms:4
- Total bathrooms:3
- Full bathrooms:2
- Half bathrooms:1
Heating and cooling
- Cooling:Ceiling Fan(s), ENERGY STAR Qualified Equipment, Programmable Thermostat
- Heating:ENERGY STAR Qualified Equipment, Natural Gas
Structure and exterior
- Year built:2023
- Lot area:0.41 Acres
Schools
- High school:Chaparral High School
- Middle school:Cocopah Middle School
- Elementary school:Sequoya Elementary School
Utilities
- Water:City Water
Finances and disclosures
- Price:$1,399,999
- Tax amount:$2,427
New listings near 11039 N 42nd Street
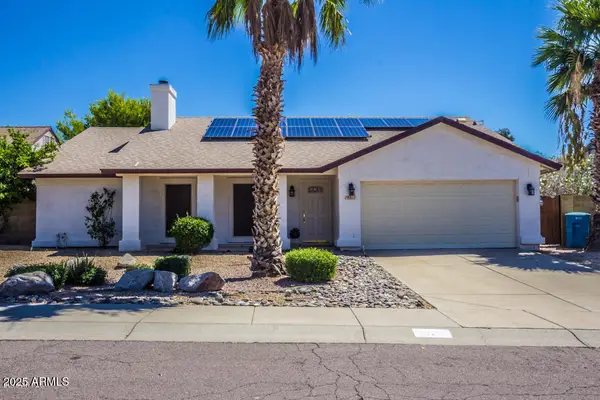 $488,000Pending3 beds 2 baths
$488,000Pending3 beds 2 baths19211 N 40th Street, Phoenix, AZ 85050
MLS# 6949069Listed by: WEST USA REALTY- New
 $480,000Active4 beds 3 baths3,076 sq. ft.
$480,000Active4 beds 3 baths3,076 sq. ft.6819 W Nancy Lane, Laveen, AZ 85339
MLS# 6949054Listed by: WEST USA REALTY - New
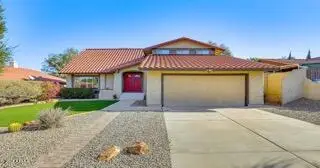 $619,900Active4 beds 3 baths2,214 sq. ft.
$619,900Active4 beds 3 baths2,214 sq. ft.14269 N 22nd Street, Phoenix, AZ 85022
MLS# 6949034Listed by: CENTURY 21 ARIZONA FOOTHILLS - Open Sat, 1:30 to 4pmNew
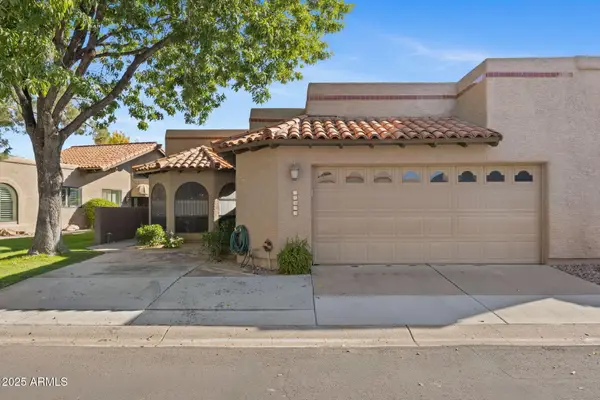 $699,300Active2 beds 2 baths1,758 sq. ft.
$699,300Active2 beds 2 baths1,758 sq. ft.11837 N 40th Place, Phoenix, AZ 85028
MLS# 6949038Listed by: RETSY - New
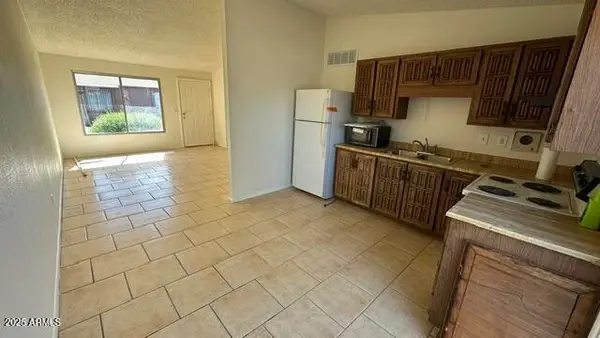 $194,995Active2 beds 1 baths840 sq. ft.
$194,995Active2 beds 1 baths840 sq. ft.3645 N 69th Avenue #73, Phoenix, AZ 85033
MLS# 6949040Listed by: CENTURY 21 TOMA PARTNERS - New
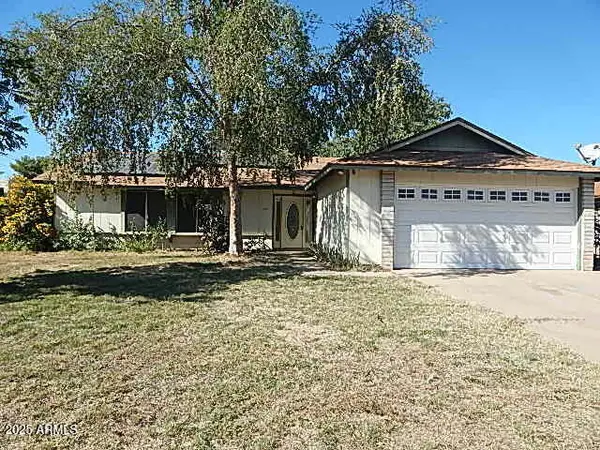 $325,000Active3 beds 2 baths1,522 sq. ft.
$325,000Active3 beds 2 baths1,522 sq. ft.15802 N 47th Drive, Glendale, AZ 85306
MLS# 6949027Listed by: PHOENIX REAL ESTATE BROKERS - New
 $259,000Active3 beds 2 baths937 sq. ft.
$259,000Active3 beds 2 baths937 sq. ft.1812 S 28th Drive, Phoenix, AZ 85009
MLS# 6948897Listed by: BETTER HOMES & GARDENS REAL ESTATE SJ FOWLER - New
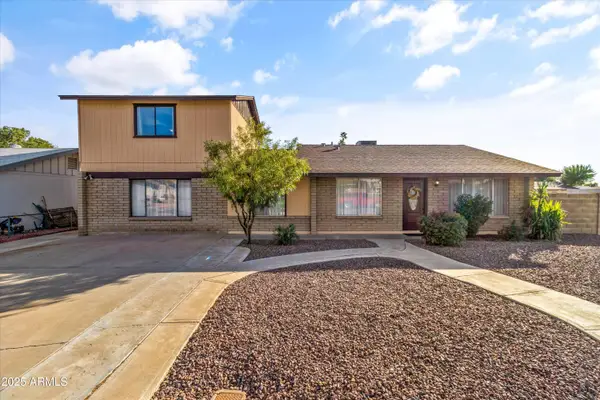 $420,000Active4 beds 3 baths2,090 sq. ft.
$420,000Active4 beds 3 baths2,090 sq. ft.2255 W Bloomfield Road, Phoenix, AZ 85029
MLS# 6948914Listed by: HOMESMART - New
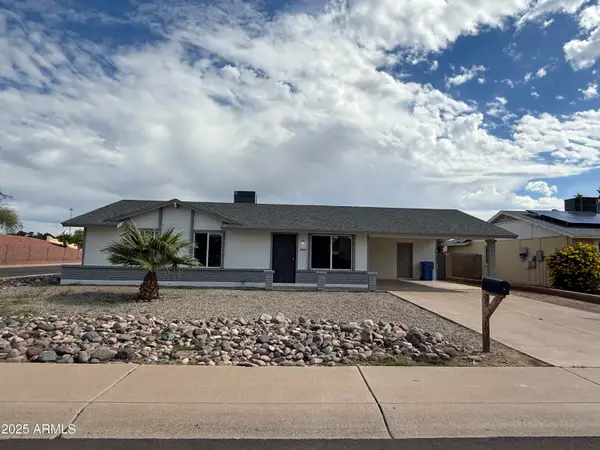 $300,000Active3 beds 2 baths1,146 sq. ft.
$300,000Active3 beds 2 baths1,146 sq. ft.19839 N 6th Drive, Phoenix, AZ 85027
MLS# 6948916Listed by: PAMELA Y COLEMAN - New
 $614,900Active3 beds 2 baths1,808 sq. ft.
$614,900Active3 beds 2 baths1,808 sq. ft.116 E Helena Drive, Phoenix, AZ 85022
MLS# 6948927Listed by: PRIME HOUSE LLC
