1108 W Las Palmaritas Drive, Phoenix, AZ 85021
Local realty services provided by:ERA Four Feathers Realty, L.C.
1108 W Las Palmaritas Drive,Phoenix, AZ 85021
$1,290,000
- 4 Beds
- 4 Baths
- 3,217 sq. ft.
- Single family
- Active
Listed by:sarah sperber
Office:equity arizona real estate
MLS#:6940176
Source:ARMLS
Price summary
- Price:$1,290,000
- Price per sq. ft.:$400.99
About this home
Welcome home! This beautiful home offers all the best in North Central Phoenix! Many projects have been taken care of! Newer heat pump/AC units, upgraded roof remodel with warranty, new garage doors, new exterior paint and trees were professionally trimmed this summer. Inside you'll find 4 spacious Bedrooms (one remodeled ensuite) + Den/office and 3 ½ baths. The family room and primary bedroom feature gas fireplaces and the gorgeous landscaped, private backyard with large covered patio and pool round out this great property. Side-entry 3 car garage with storage and spacious lot make this a great option in this highly sought after neighborhood. Great house in desired area with many major upgrades already completed! Re-done roof, 2 newer AC/Heat pump units, New garage doors, and more! Split floorplan Primary and secondary ensuite perfect for in-laws, nanny, etc.
Contact an agent
Home facts
- Year built:1991
- Listing ID #:6940176
- Updated:October 30, 2025 at 02:28 AM
Rooms and interior
- Bedrooms:4
- Total bathrooms:4
- Full bathrooms:3
- Half bathrooms:1
- Living area:3,217 sq. ft.
Heating and cooling
- Cooling:Ceiling Fan(s), Programmable Thermostat
Structure and exterior
- Year built:1991
- Building area:3,217 sq. ft.
- Lot area:0.31 Acres
Schools
- High school:Sunnyslope High School
- Middle school:Royal Palm Middle School
- Elementary school:Richard E Miller School
Utilities
- Water:City Water
Finances and disclosures
- Price:$1,290,000
- Price per sq. ft.:$400.99
- Tax amount:$8,280
New listings near 1108 W Las Palmaritas Drive
- New
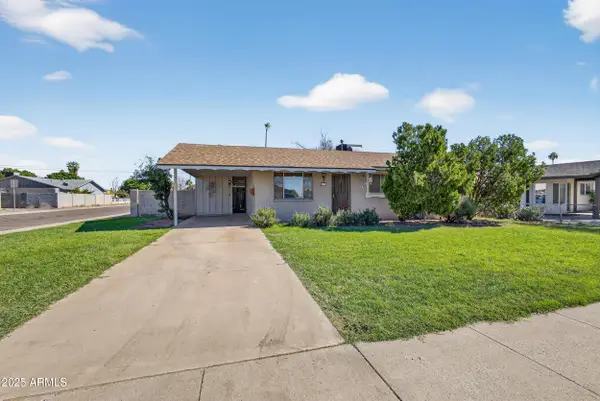 $275,000Active3 beds 2 baths1,162 sq. ft.
$275,000Active3 beds 2 baths1,162 sq. ft.8235 N 35th Drive, Phoenix, AZ 85051
MLS# 6940214Listed by: WEST USA REALTY - New
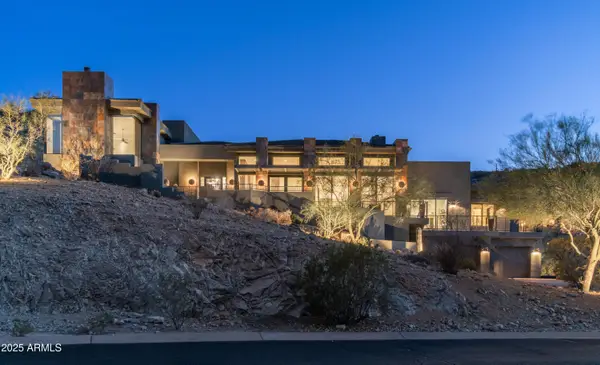 $2,150,000Active4 beds 4 baths4,813 sq. ft.
$2,150,000Active4 beds 4 baths4,813 sq. ft.1805 E Rocky Slope Drive, Phoenix, AZ 85048
MLS# 6940221Listed by: TUKEE HOMES REALTY LLC - New
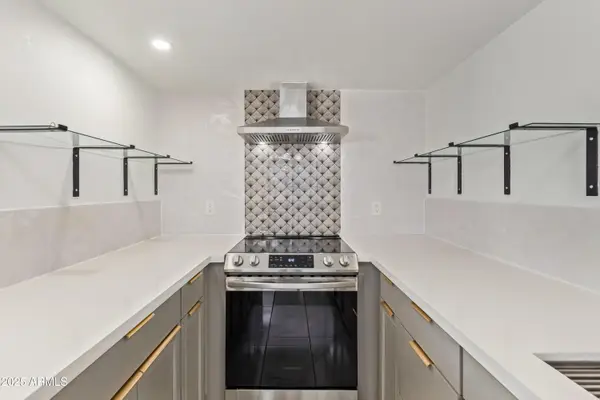 $225,000Active2 beds 2 baths924 sq. ft.
$225,000Active2 beds 2 baths924 sq. ft.6756 W Devonshire Avenue, Phoenix, AZ 85033
MLS# 6940196Listed by: A.Z. & ASSOCIATES - New
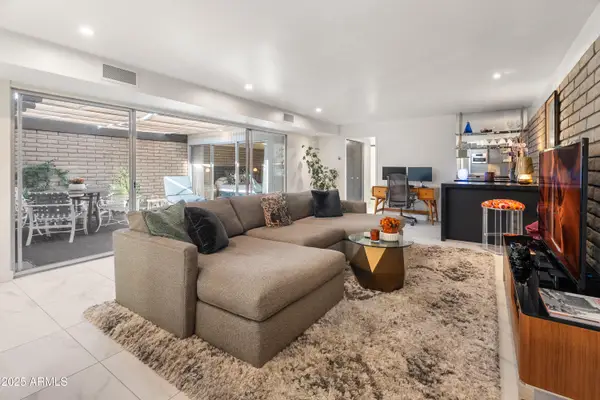 $599,500Active2 beds 2 baths1,424 sq. ft.
$599,500Active2 beds 2 baths1,424 sq. ft.5028 N 34th Street #8, Phoenix, AZ 85018
MLS# 6940170Listed by: BERKSHIRE HATHAWAY HOMESERVICES ARIZONA PROPERTIES - New
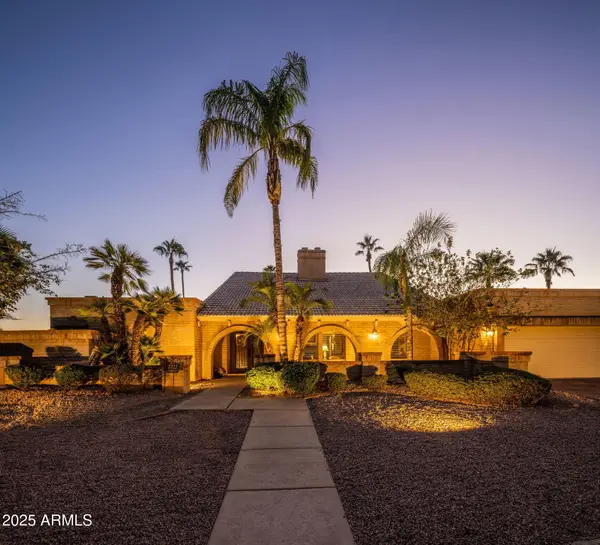 $2,375,000Active4 beds 5 baths3,739 sq. ft.
$2,375,000Active4 beds 5 baths3,739 sq. ft.5555 E Turquoise Avenue, Paradise Valley, AZ 85253
MLS# 6940174Listed by: COMPASS - New
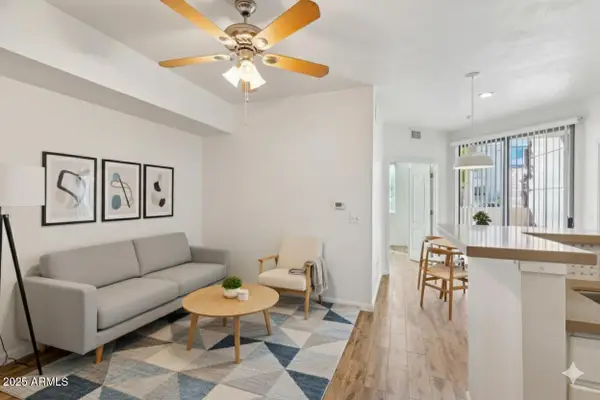 $295,000Active2 beds 2 baths790 sq. ft.
$295,000Active2 beds 2 baths790 sq. ft.1701 E Colter Street #182, Phoenix, AZ 85016
MLS# 6940038Listed by: STIRLING BROKERY ARIZONA - New
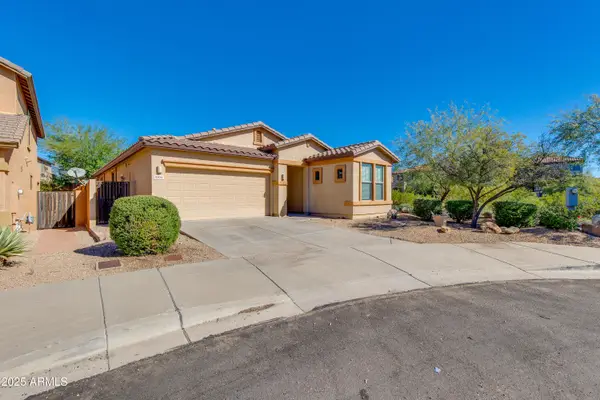 $538,000Active4 beds 2 baths1,820 sq. ft.
$538,000Active4 beds 2 baths1,820 sq. ft.2204 W Via Caballo Blanco --, Phoenix, AZ 85085
MLS# 6940054Listed by: RED MANOR REALTY - New
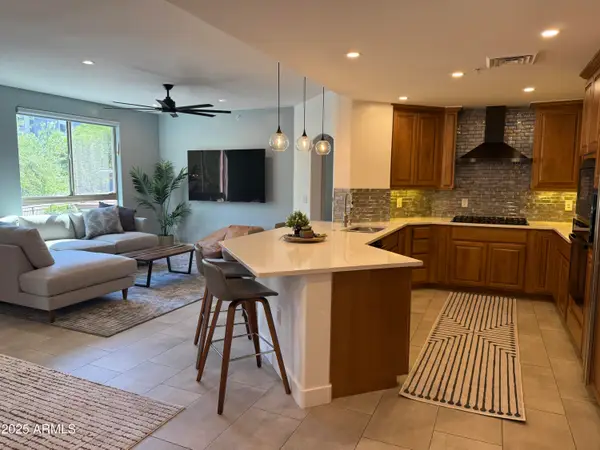 $695,000Active2 beds 2 baths1,432 sq. ft.
$695,000Active2 beds 2 baths1,432 sq. ft.15802 N 71st Street N #210, Scottsdale, AZ 85254
MLS# 6940063Listed by: HOMESMART - New
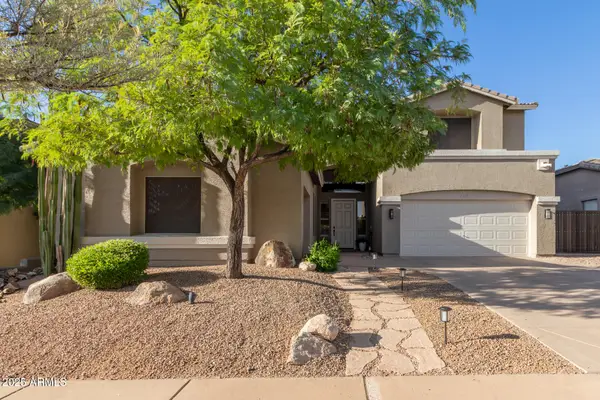 $785,000Active5 beds 4 baths3,376 sq. ft.
$785,000Active5 beds 4 baths3,376 sq. ft.2622 W Perdido Way, Phoenix, AZ 85086
MLS# 6940089Listed by: REAL BROKER
