1110 W Heatherbrae Drive, Phoenix, AZ 85013
Local realty services provided by:HUNT Real Estate ERA
1110 W Heatherbrae Drive,Phoenix, AZ 85013
$575,000
- 3 Beds
- 2 Baths
- 1,590 sq. ft.
- Single family
- Active
Upcoming open houses
- Sun, Nov 0211:00 am - 01:00 pm
Listed by:mary king
Office:compass
MLS#:6941479
Source:ARMLS
Price summary
- Price:$575,000
- Price per sq. ft.:$361.64
About this home
Experience the perfect blend of historic charm and modern living in this move-in-ready home located in Phoenix's beloved Melrose Woodlea Historic District. This 3-bed, 2-bath gem features an open-concept kitchen & living space with cozy brick fireplace, complete with updated finishes, wood look tile floors and even an indoor laundry room. The en-suite primary retreat offers dual closets—one a walk-in—and abundant natural light. A 240 SF bonus casita provides endless flexibility as a home office, gym, studio, or guest space. Step outside and enjoy true urban living—just a short stroll to Copper Star Coffee, The Valentine, Restaurant Progress, and countless neighborhood favorites. Well designed front and backyard landscaping make this home the perfect place for entertaining outdoors. Historic character meets modern convenience in one of Phoenix's most vibrant neighborhood communities!
Contact an agent
Home facts
- Year built:1941
- Listing ID #:6941479
- Updated:November 02, 2025 at 04:09 PM
Rooms and interior
- Bedrooms:3
- Total bathrooms:2
- Full bathrooms:2
- Living area:1,590 sq. ft.
Heating and cooling
- Heating:Natural Gas
Structure and exterior
- Year built:1941
- Building area:1,590 sq. ft.
- Lot area:0.16 Acres
Schools
- High school:Central High School
- Middle school:Osborn Middle School
- Elementary school:Encanto School
Utilities
- Water:City Water
Finances and disclosures
- Price:$575,000
- Price per sq. ft.:$361.64
- Tax amount:$2,115 (2024)
New listings near 1110 W Heatherbrae Drive
- New
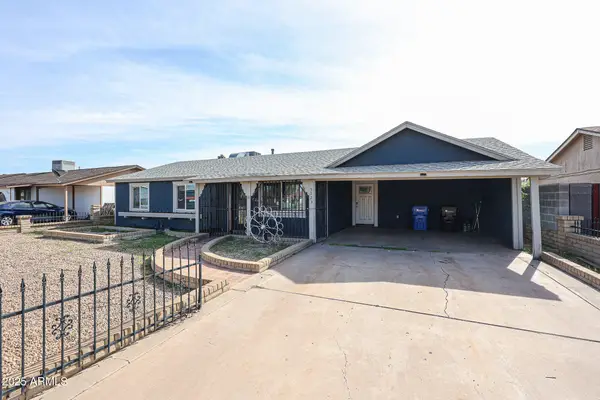 $410,000Active4 beds 3 baths1,801 sq. ft.
$410,000Active4 beds 3 baths1,801 sq. ft.5523 W Palm Lane, Phoenix, AZ 85035
MLS# 6941861Listed by: HERITAGE SUCCESS REALTY LLC - New
 $599,000Active2 beds 3 baths1,406 sq. ft.
$599,000Active2 beds 3 baths1,406 sq. ft.4220 N 32nd Street #1, Phoenix, AZ 85018
MLS# 6941873Listed by: COMPASS  $3,550,000Pending6 beds 5 baths5,178 sq. ft.
$3,550,000Pending6 beds 5 baths5,178 sq. ft.3807 N 55th Place, Phoenix, AZ 85018
MLS# 6941857Listed by: ENGEL & VOELKERS SCOTTSDALE- New
 $749,999Active3 beds 3 baths2,149 sq. ft.
$749,999Active3 beds 3 baths2,149 sq. ft.5069 E Anderson Drive, Scottsdale, AZ 85254
MLS# 6941858Listed by: WEST USA REALTY - New
 $410,000Active5 beds 2 baths1,462 sq. ft.
$410,000Active5 beds 2 baths1,462 sq. ft.4534 N 84th Avenue, Phoenix, AZ 85037
MLS# 6941848Listed by: MY HOME GROUP REAL ESTATE - New
 $3,750,000Active4 beds 5 baths6,185 sq. ft.
$3,750,000Active4 beds 5 baths6,185 sq. ft.54 W Palm Lane #54, Phoenix, AZ 85003
MLS# 6941850Listed by: COMPASS - New
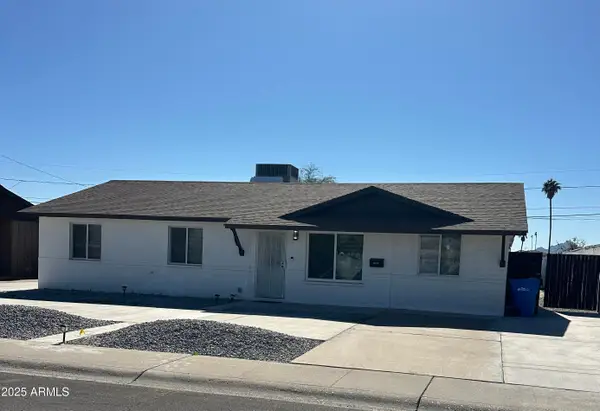 $499,900Active4 beds 3 baths1,930 sq. ft.
$499,900Active4 beds 3 baths1,930 sq. ft.3209 E Marilyn Road, Phoenix, AZ 85032
MLS# 6941826Listed by: M AND M HOME GROUP LLC - Open Sun, 11am to 2pmNew
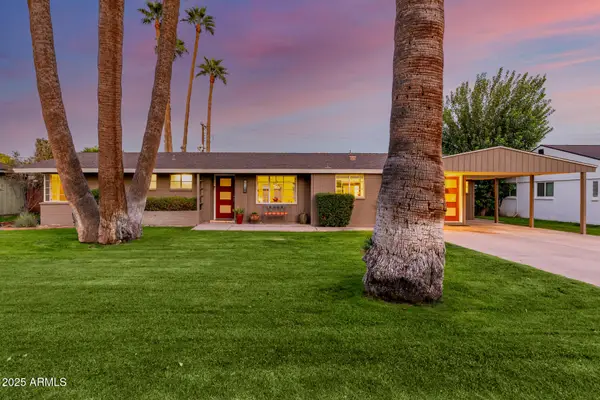 $599,000Active3 beds 2 baths1,872 sq. ft.
$599,000Active3 beds 2 baths1,872 sq. ft.6117 N 12th Avenue, Phoenix, AZ 85013
MLS# 6941840Listed by: FATHOM REALTY ELITE - New
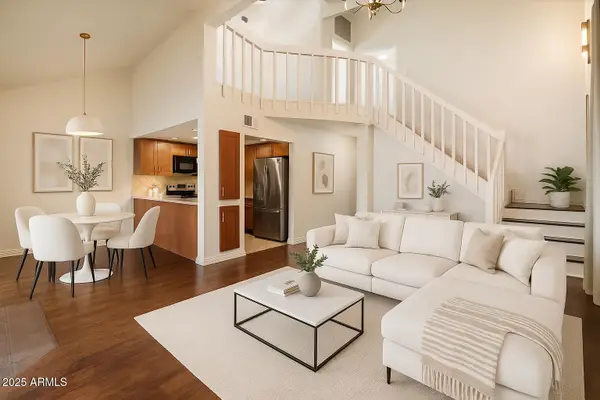 $408,000Active3 beds 2 baths1,506 sq. ft.
$408,000Active3 beds 2 baths1,506 sq. ft.6533 N 7th Avenue #2, Phoenix, AZ 85013
MLS# 6941794Listed by: AMERICA ONE LUXURY REAL ESTATE - New
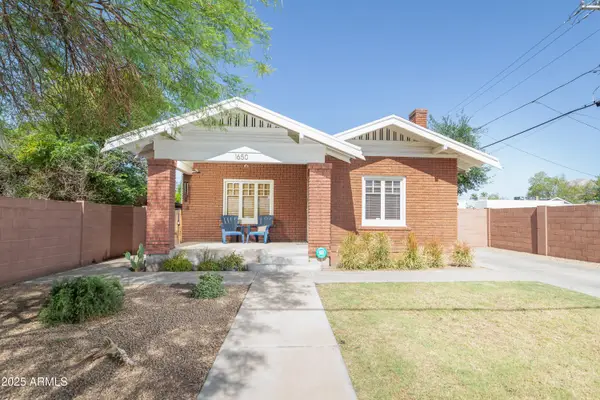 $450,000Active2 beds 1 baths1,062 sq. ft.
$450,000Active2 beds 1 baths1,062 sq. ft.1650 N 10th Street, Phoenix, AZ 85006
MLS# 6941799Listed by: BROKERS HUB REALTY, LLC
