11117 S 52nd Lane, Laveen, AZ 85339
Local realty services provided by:ERA Brokers Consolidated

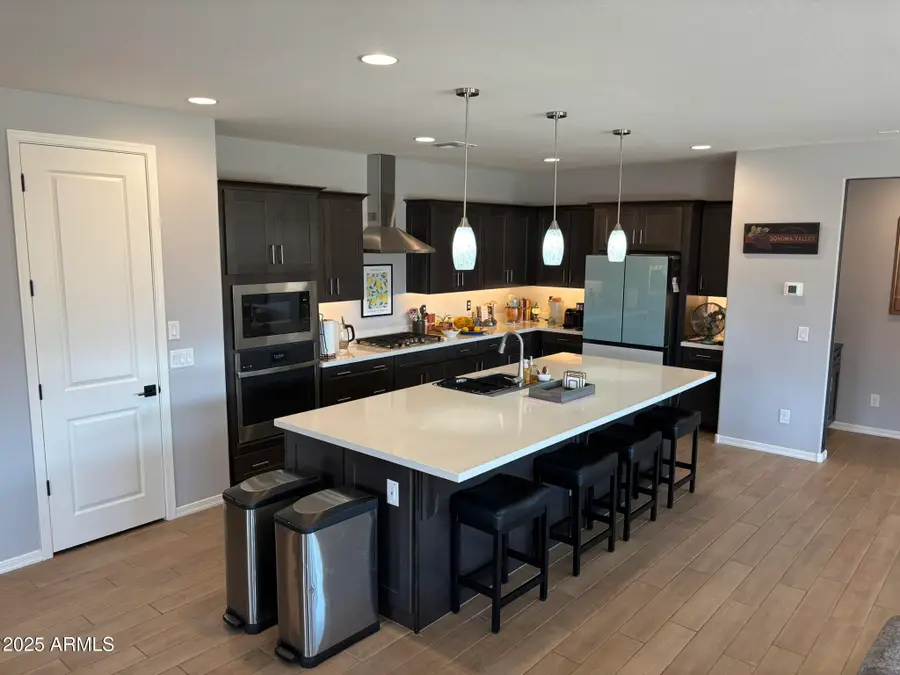

11117 S 52nd Lane,Laveen, AZ 85339
$765,000
- 3 Beds
- 3 Baths
- 2,392 sq. ft.
- Single family
- Active
Listed by:kenneth s saville
Office:real broker
MLS#:6900076
Source:ARMLS
Price summary
- Price:$765,000
- Price per sq. ft.:$319.82
- Monthly HOA dues:$122
About this home
This Taylor Morrison 55 RV2 single-story home sits on just over 1/3 of an acre and features 3 bed/ w/den, 3 bath, 3-car tandem RV garage with a flex room, providing ample space for storing recreational vehicles. The home boasts an open floor plan, a gourmet kitchen with pendant lighting, great room and dining area, creating a welcoming space for entertaining. The covered outdoor living area features a three-tier back slider that opens to an extended covered patio, offering indoor/outdoor living and beautiful mountain views. The owner's suite includes a spacious walk-in closet, raised double sinks, and an oversized walk-in shower (the shower head will be replaced by the original, as it does not convey). Additional upgrades include custom ceramic tile ''wood-inspired look.'' look, custom interior paint, upgraded soft-close cabinetry, and plantation shutters. There are also two custom exterior security screens at the front entry and back master bedroom. The fridge, washer, and dryer will convey "as is" with no express warranty. Many more upgrades are not listed; please ask the listing agent for a detailed list. This is a must-see, move-in ready home that will not disappoint.
The professionally landscaped backyard cost $30,000 and includes lemon and fig trees, attractive turf, brick pavers, and a 10-foot-wide side double gate. There's plenty of room for a private pool, playground, or other additions.
Contact an agent
Home facts
- Year built:2024
- Listing Id #:6900076
- Updated:August 19, 2025 at 03:13 PM
Rooms and interior
- Bedrooms:3
- Total bathrooms:3
- Full bathrooms:3
- Living area:2,392 sq. ft.
Heating and cooling
- Heating:Natural Gas
Structure and exterior
- Year built:2024
- Building area:2,392 sq. ft.
- Lot area:0.33 Acres
Schools
- High school:Betty Fairfax High School
- Middle school:Estrella Foothills Global Academy
- Elementary school:Estrella Foothills Global Academy
Utilities
- Water:City Water
Finances and disclosures
- Price:$765,000
- Price per sq. ft.:$319.82
- Tax amount:$186 (2024)
New listings near 11117 S 52nd Lane
- New
 $345,000Active2 beds 2 baths1,437 sq. ft.
$345,000Active2 beds 2 baths1,437 sq. ft.11671 S Jokake Street, Phoenix, AZ 85044
MLS# 6907749Listed by: MY HOME GROUP REAL ESTATE - New
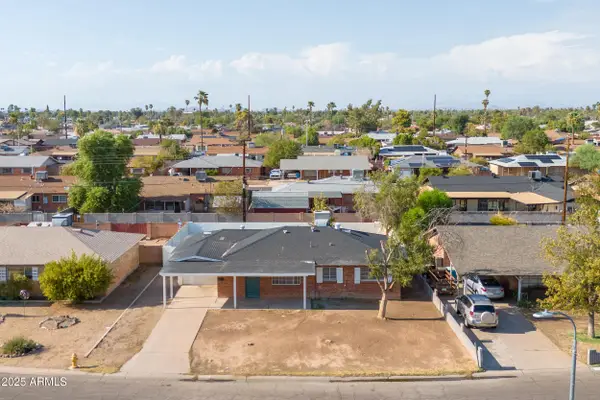 $399,900Active4 beds 2 baths1,588 sq. ft.
$399,900Active4 beds 2 baths1,588 sq. ft.4138 W Cavalier Drive, Phoenix, AZ 85019
MLS# 6907722Listed by: DELEX REALTY - New
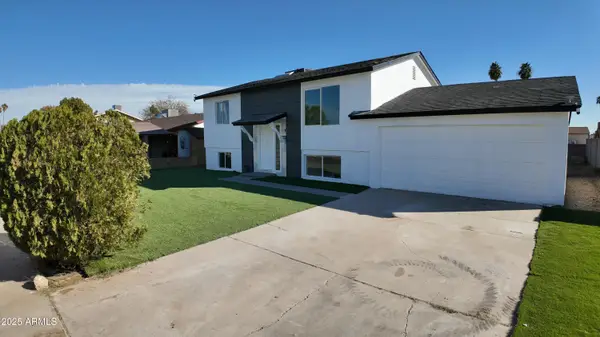 $414,900Active5 beds 2 baths1,632 sq. ft.
$414,900Active5 beds 2 baths1,632 sq. ft.3717 W Columbine Drive, Phoenix, AZ 85029
MLS# 6907723Listed by: MY HOME GROUP REAL ESTATE - New
 $2,499,900Active4 beds 6 baths4,240 sq. ft.
$2,499,900Active4 beds 6 baths4,240 sq. ft.6131 W Alameda Road, Glendale, AZ 85310
MLS# 6907709Listed by: COLDWELL BANKER REALTY - New
 $670,000Active4 beds 2 baths2,186 sq. ft.
$670,000Active4 beds 2 baths2,186 sq. ft.30641 N 42nd Place, Cave Creek, AZ 85331
MLS# 6907684Listed by: OUR COMMUNITY REAL ESTATE LLC - Open Thu, 3 to 6pmNew
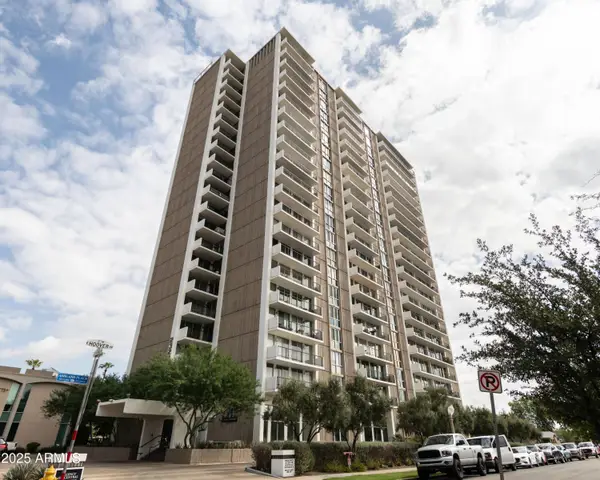 $686,000Active2 beds 2 baths1,398 sq. ft.
$686,000Active2 beds 2 baths1,398 sq. ft.2323 N Central Avenue #1802, Phoenix, AZ 85004
MLS# 6907689Listed by: LISTED SIMPLY - New
 $250,000Active4 beds 2 baths1,089 sq. ft.
$250,000Active4 beds 2 baths1,089 sq. ft.334 N 18th Drive, Phoenix, AZ 85007
MLS# 6907680Listed by: A.Z. & ASSOCIATES - New
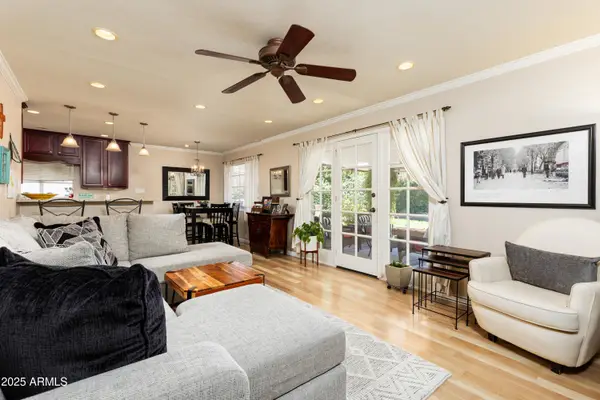 $725,000Active3 beds 2 baths1,192 sq. ft.
$725,000Active3 beds 2 baths1,192 sq. ft.4023 E Devonshire Avenue, Phoenix, AZ 85018
MLS# 6907657Listed by: HOMESMART - New
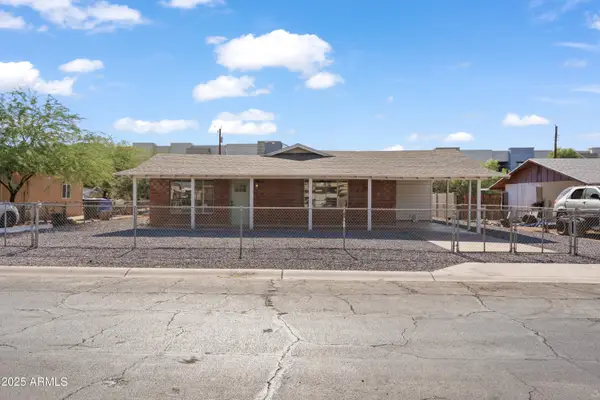 $375,000Active3 beds 2 baths1,432 sq. ft.
$375,000Active3 beds 2 baths1,432 sq. ft.5802 S 34th Place, Phoenix, AZ 85040
MLS# 6907672Listed by: DENMAR REALTY - New
 $299,000Active3 beds 2 baths1,031 sq. ft.
$299,000Active3 beds 2 baths1,031 sq. ft.7531 W Elm Street, Phoenix, AZ 85033
MLS# 6907630Listed by: CITIEA
