11234 N 11th Street, Phoenix, AZ 85020
Local realty services provided by:HUNT Real Estate ERA
11234 N 11th Street,Phoenix, AZ 85020
$700,000
- 5 Beds
- 3 Baths
- 2,214 sq. ft.
- Single family
- Pending
Listed by:marie richert
Office:quest real estate
MLS#:6932470
Source:ARMLS
Price summary
- Price:$700,000
- Price per sq. ft.:$316.17
- Monthly HOA dues:$336
About this home
Resort Style Mountainside Living With This Spectacular FURNISHED 5 Bedroom, 3 Bath Home of Unparalleled Santa Barbara /Mediterranean Architectural Charm and Sophistication...Where Timeless Design and Meticulous Detail Come Together in the Heart of the Pointe Tapatio Community, Situated on a Rare One of the Highest North Mountain Lots on the Preserve, This Home is a Stunning Blend of Design, Comfort, and Desert Harmony Combined With The Pointe Tapatio's Distinctive Character and Location, Make it a Private Hidden Gem Close to the City, But Yet Still Private w Spectacular Mountain Range and City Light Views. Every Inch of This Stunning Home Radiates Charm, Sophistication and Meticulous Attention to Detail. Updated (See Upgrade List Under the Documents Tab) this Unique Floorplan Allows the Beauty of the Sonoran Desert Landscape to be Enjoyed From Both Inside and Outside w Stunning Views From Every Window the Moment You Walk Thru the Front Door. Natural Light Fills the Home to Create a Sense of Openness and Flow and Ideal Entertaining Space w a Soaring Vaulted Ceiling in the Great Room w Fireplace and Gourmet Kitchen w Granite Oversized Island w Extra Seating and Custom Cabinetry...Yet Cozy Enough for a Quiet Night at Home. Kitchen Features Luxury Black GE Stainless Steel Appliances including a 5 Burner Smooth Top Electric Stove w Smart System and Air Fryer and GE Black Stainless Steel Side By Side Refrigerator w Reverse Osmosis Water Filtration System and Custom Cabinets. The Formal Dining Room is Conveniently Located Next to the Kitchen for Your Dining Enjoyment. The Primary Ensuite and 2 Bedrooms and 2 Baths Are Situated On The Lower Level and 2 Bedrooms and 1 Bath Located Upstairs for a Private Retreat Area Located Near the Entry of the Home and Separate From the Primary Ensuite....Perfect Floorplan For Guests or Family Members for Extra Privacy. The Primary Ensuite is a Showpiece...Offering an Exceptional Private Retreat Layout With Vaulted Ceiling, a Private Walk Out Patio Door, Charming Mountain Views w Sitting Window and Bathroom Retreat With "His and Her" Vanities, Walk In Closet, Private Toilet Room, and Gorgeous Wet Room w Floor to Ceiling Tile, Freestanding Soaker Tub, Rainhead Shower System w New Sinks, Faucets and Plumbing With Mesmorizing Mtn Views From Every Window While Relaxing in the Tub or From your Bed. Serene Outdoor Living Space Crafted for the Ultimate Arizona Lifestyle! Enjoy Your Cathedral Ceiling Covered Patio w Chandelier, Privacy Curtains and Abundant Authentic Mexican Saltillo Pavers w Multiple Seating Areas and Walkways, Serene Water Feature, and Low Maintenance Landscaping w Added Dramatic Outdoor Lighting Front and Back to Complement the Picturesque Mountain Backdrop Views. A Real Showstopper! Every Window Provides a Panoramic Breathtaking Vista and Home Thoughtfully Curated to Create a Timeless and Elegant Space that Exudes Both High-End Luxury and Inviting Charm and Ambience. This Extraordinary and Rare Residence is One of a Kind Where Resort Meets Tranquility, Transport Yourself Into This Gorgeous, One of a Kind Home Offering A Rare Combination of Breathtaking Mountain Views, Unrivaled Privacy, and Exceptional Craftsmanship and Feels Much Larger w its Unique Split Floorplan. Indulge in the Luxury, Privacy, and Exclusivity of Your Own Private Residence Tucked into the Mountain Preserve Where Every Day Feels Like a Vacation. The Community Amenites Incl 4 Pools/Spas, Dog Park, Private Community Security Patrol, Water/Trash/Basic Cable, Separate RV Parking Lot. Convenient Location Next to 5 Star Pointe Hilton Resort w Golf, Day Spa, Pools, Horseback Riding, Restaurants, Numerous Hiking/Biking Trails, Easy Access to Freeways 51/17/101 and Downtown Phoenix and Airport PLUS Many Restaurants, Community Events, Retail, Medical and Shopping. FURNISHED EXCEPT ITEMS LISTED IN PRIVATE REMARKS.
Contact an agent
Home facts
- Year built:1995
- Listing ID #:6932470
- Updated:October 28, 2025 at 04:49 PM
Rooms and interior
- Bedrooms:5
- Total bathrooms:3
- Full bathrooms:3
- Living area:2,214 sq. ft.
Heating and cooling
- Cooling:Ceiling Fan(s), Programmable Thermostat
- Heating:Electric
Structure and exterior
- Year built:1995
- Building area:2,214 sq. ft.
- Lot area:0.13 Acres
Schools
- High school:Shadow Mountain High School
- Middle school:Shea Middle School
- Elementary school:Larkspur Elementary School
Utilities
- Water:City Water
Finances and disclosures
- Price:$700,000
- Price per sq. ft.:$316.17
- Tax amount:$3,109 (2024)
New listings near 11234 N 11th Street
- New
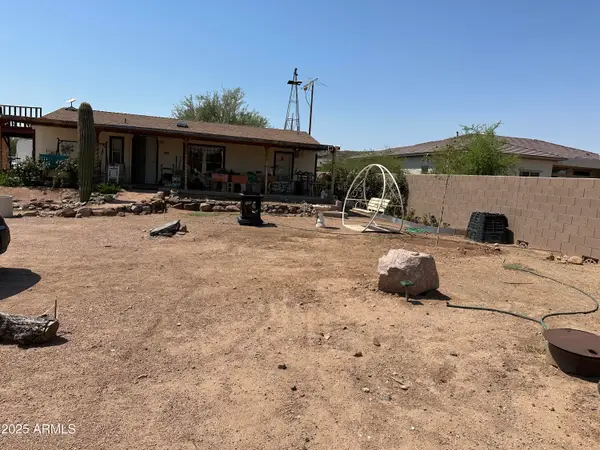 $415,000Active3 beds 2 baths1,560 sq. ft.
$415,000Active3 beds 2 baths1,560 sq. ft.3805 W Dynamite Boulevard, Phoenix, AZ 85083
MLS# 6939336Listed by: EXP REALTY - New
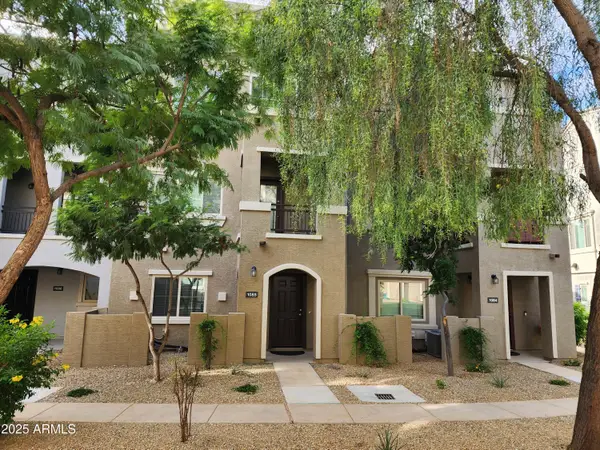 $375,000Active4 beds 3 baths1,675 sq. ft.
$375,000Active4 beds 3 baths1,675 sq. ft.2150 W Alameda Road #1085, Phoenix, AZ 85085
MLS# 6939337Listed by: DPR REALTY LLC - New
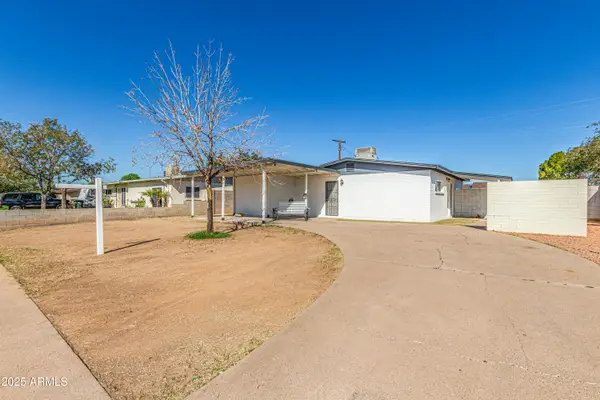 $305,000Active2 beds 1 baths896 sq. ft.
$305,000Active2 beds 1 baths896 sq. ft.7520 W Crittenden Lane, Phoenix, AZ 85033
MLS# 6939323Listed by: EXP REALTY - New
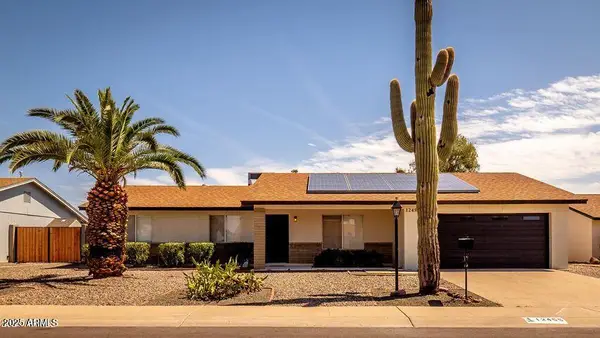 $415,000Active3 beds 2 baths1,501 sq. ft.
$415,000Active3 beds 2 baths1,501 sq. ft.12455 N Columbine Drive, Phoenix, AZ 85029
MLS# 6939300Listed by: HOMESMART - New
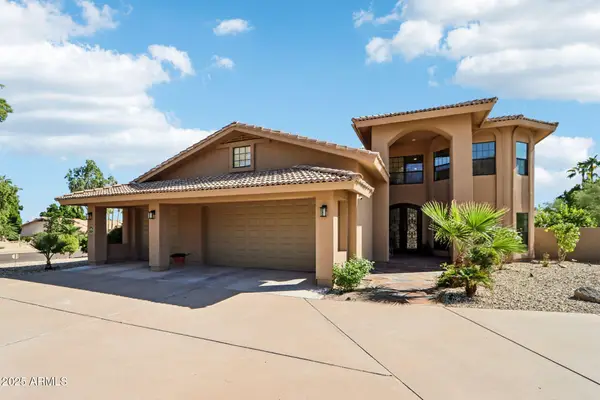 $1,499,000Active6 beds 4 baths5,028 sq. ft.
$1,499,000Active6 beds 4 baths5,028 sq. ft.12015 S Tuzigoot Drive, Phoenix, AZ 85044
MLS# 6939301Listed by: KELLER WILLIAMS REALTY SONORAN LIVING - New
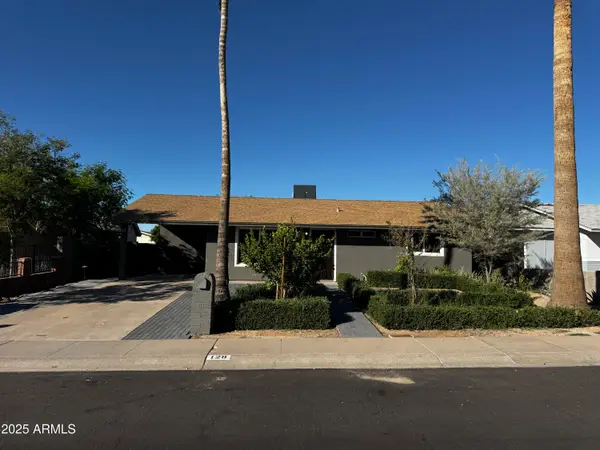 $325,000Active3 beds 1 baths936 sq. ft.
$325,000Active3 beds 1 baths936 sq. ft.128 W Winston Drive, Phoenix, AZ 85041
MLS# 6939302Listed by: BASELINE REALTY - New
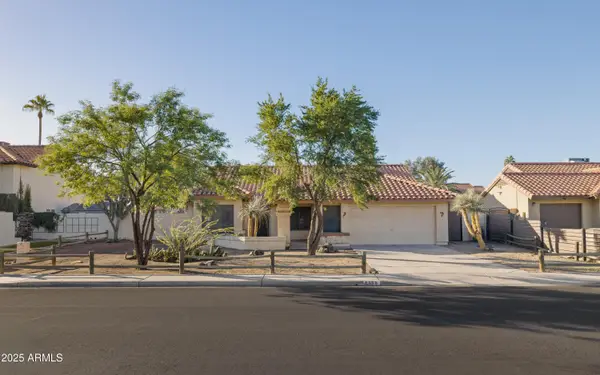 $525,000Active4 beds 2 baths1,983 sq. ft.
$525,000Active4 beds 2 baths1,983 sq. ft.4609 E Paradise Lane, Phoenix, AZ 85032
MLS# 6939273Listed by: EXP REALTY - New
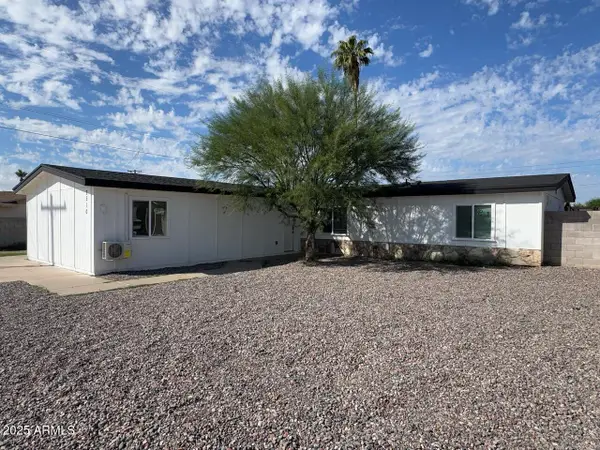 $509,000Active6 beds 6 baths1,850 sq. ft.
$509,000Active6 beds 6 baths1,850 sq. ft.3510 W Seldon Lane, Phoenix, AZ 85051
MLS# 6939282Listed by: HOMESMART - New
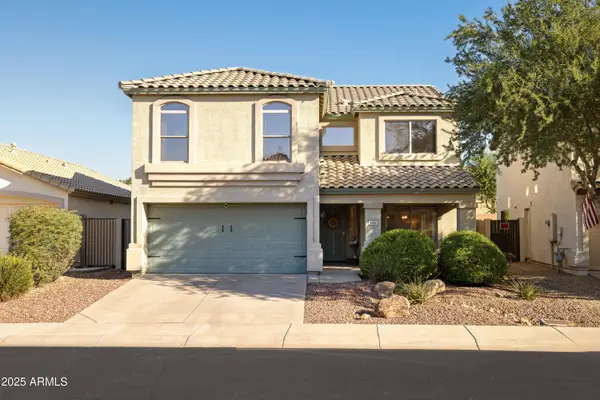 $525,000Active4 beds 3 baths2,206 sq. ft.
$525,000Active4 beds 3 baths2,206 sq. ft.2510 W White Feather Lane, Phoenix, AZ 85085
MLS# 6939234Listed by: EXP REALTY - New
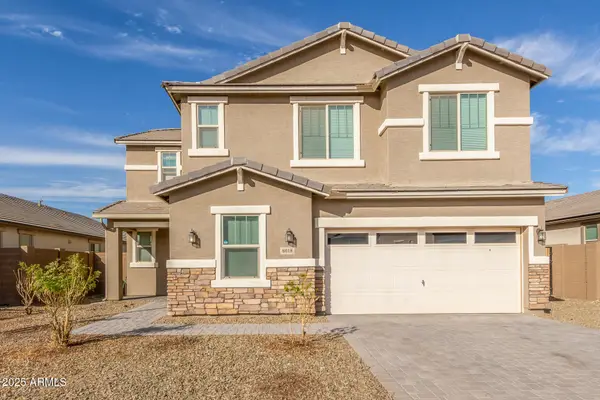 $529,000Active5 beds 3 baths2,905 sq. ft.
$529,000Active5 beds 3 baths2,905 sq. ft.8018 W Wood Lane, Phoenix, AZ 85043
MLS# 6939206Listed by: DELUXE PRIME REALTY
