11442 N Bancroft Drive, Phoenix, AZ 85028
Local realty services provided by:HUNT Real Estate ERA
11442 N Bancroft Drive,Phoenix, AZ 85028
$1,099,999
- 5 Beds
- 3 Baths
- 2,622 sq. ft.
- Single family
- Active
Listed by: prince amukamra
Office: homesmart
MLS#:6947206
Source:ARMLS
Price summary
- Price:$1,099,999
- Price per sq. ft.:$419.53
About this home
Discover the perfect blend of modern luxury and desert tranquility in this freshly remodeled stunner nestled in the highly sought-after Paradise Valley area. With breathtaking mountain and city views, a brand-new roof, and elegant designer finishes throughout, this home is truly move-in ready.
Step inside to an open, light-filled floor plan featuring wide-plank flooring, custom cabinetry, and high-end fixtures that elevate every space. The chef's kitchen shines with sleek quartz countertops, new stainless appliances, and a large island perfect for gathering and entertaining.
The spacious primary suite offers peaceful views, a spa-like bath and a walk-in shower designed for relaxation. Every detail—from modern lighting to stylish finishes — has been thoughtfully curated. Enjoy Arizona living at its best in the private backyard oasis, with expansive patios, private pool and large grass area, ideal for sunrise coffee or sunset dinners overlooking the stunning Phoenix Mountain Preserve.
You are in close proximity to hiking trails, top schools, and Paradise Valley dining. Whether you're seeking a serene retreat or an entertainer's dream, this home offers the best of luxury, location, and lifestyle.
BRAND NEW ROOF (2025) - Owner/Agent
Contact an agent
Home facts
- Year built:1980
- Listing ID #:6947206
- Updated:December 21, 2025 at 04:22 PM
Rooms and interior
- Bedrooms:5
- Total bathrooms:3
- Full bathrooms:3
- Living area:2,622 sq. ft.
Heating and cooling
- Heating:Electric
Structure and exterior
- Year built:1980
- Building area:2,622 sq. ft.
- Lot area:0.35 Acres
Schools
- High school:Shadow Mountain High School
- Middle school:Shea Middle School
- Elementary school:Desert Cove Elementary School
Utilities
- Water:City Water
Finances and disclosures
- Price:$1,099,999
- Price per sq. ft.:$419.53
- Tax amount:$3,312 (2024)
New listings near 11442 N Bancroft Drive
- New
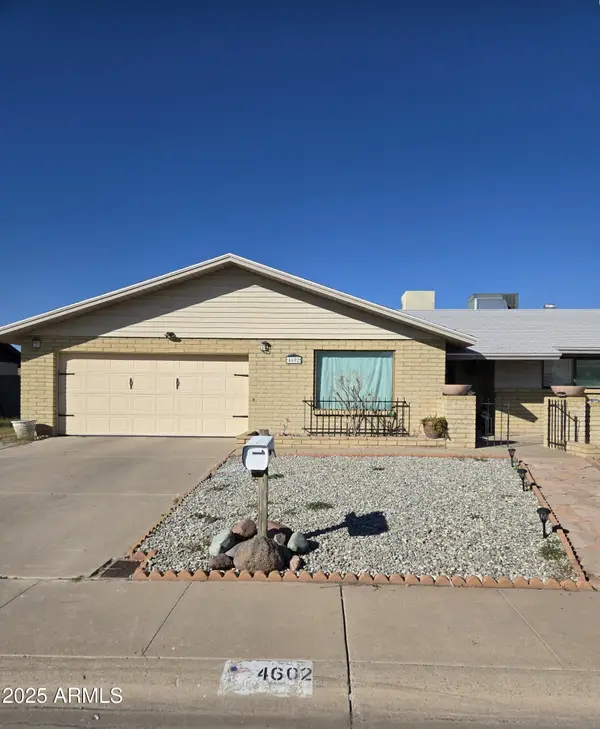 $449,000Active4 beds 2 baths1,772 sq. ft.
$449,000Active4 beds 2 baths1,772 sq. ft.4602 W Poinsettia Drive, Glendale, AZ 85304
MLS# 6960052Listed by: PROPERTY FOR YOU REALTY - New
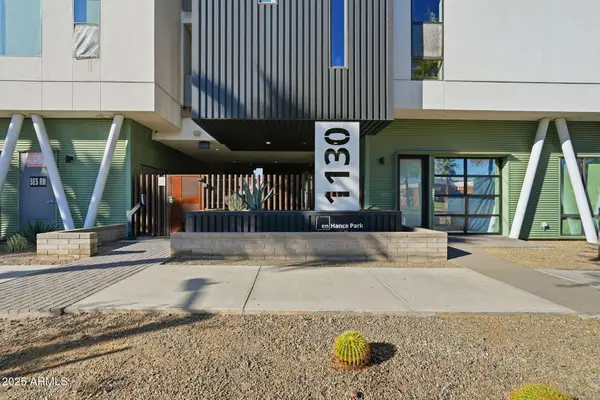 $348,000Active1 beds 1 baths744 sq. ft.
$348,000Active1 beds 1 baths744 sq. ft.1130 N 2nd Street #313, Phoenix, AZ 85004
MLS# 6960048Listed by: HOMESMART - New
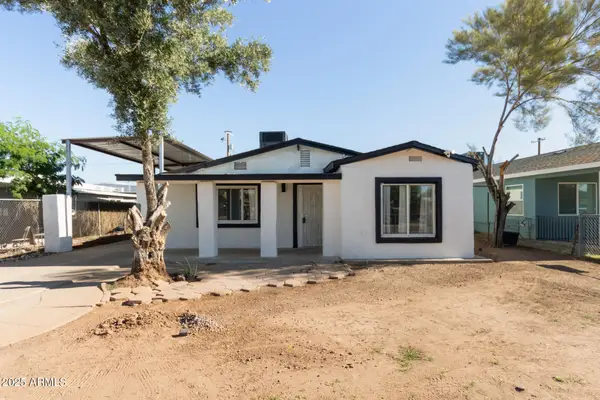 $345,000Active3 beds 2 baths1,382 sq. ft.
$345,000Active3 beds 2 baths1,382 sq. ft.1607 S 6th Street, Phoenix, AZ 85004
MLS# 6960044Listed by: REALTY OF AMERICA LLC - New
 $409,000Active4 beds 2 baths1,759 sq. ft.
$409,000Active4 beds 2 baths1,759 sq. ft.3316 W Saint Kateri Drive, Phoenix, AZ 85041
MLS# 6960039Listed by: HOMESMART - New
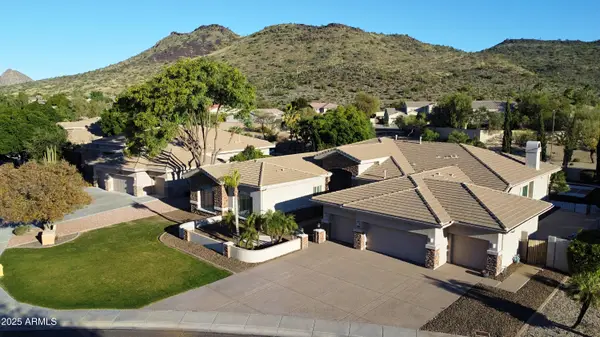 $1,599,900Active7 beds 6 baths6,237 sq. ft.
$1,599,900Active7 beds 6 baths6,237 sq. ft.25817 N Lawler Loop, Phoenix, AZ 85083
MLS# 6960032Listed by: HOMESMART - New
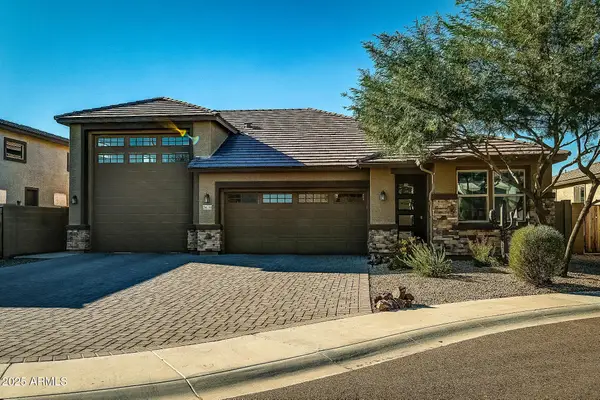 $589,000Active2 beds 2 baths1,820 sq. ft.
$589,000Active2 beds 2 baths1,820 sq. ft.3610 S 78th Avenue, Phoenix, AZ 85043
MLS# 6960034Listed by: HOMESMART - New
 $340,000Active4 beds 2 baths2,070 sq. ft.
$340,000Active4 beds 2 baths2,070 sq. ft.3221 W Roma Avenue, Phoenix, AZ 85017
MLS# 6960008Listed by: REALTY ONE GROUP - New
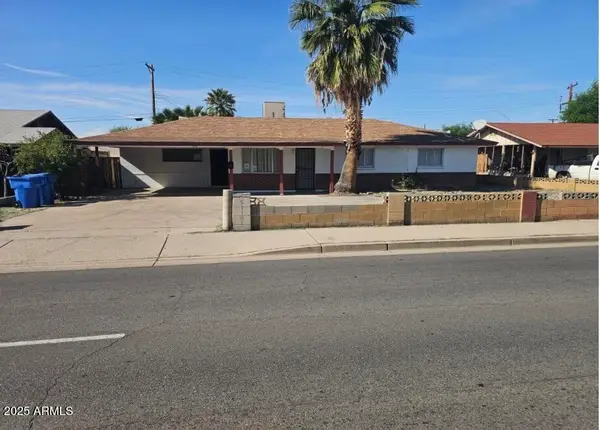 $337,000Active3 beds 2 baths1,448 sq. ft.
$337,000Active3 beds 2 baths1,448 sq. ft.5118 N 35th Avenue, Phoenix, AZ 85017
MLS# 6960014Listed by: REALTY ONE GROUP - New
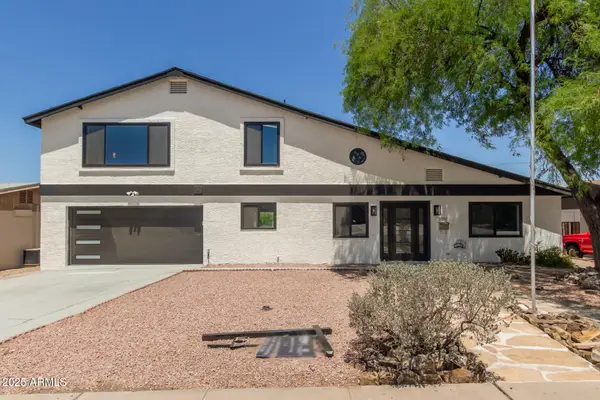 $595,000Active4 beds 2 baths2,451 sq. ft.
$595,000Active4 beds 2 baths2,451 sq. ft.2210 E Everett Drive, Phoenix, AZ 85022
MLS# 6959975Listed by: REALTY ONE GROUP - New
 $290,000Active3 beds 2 baths1,196 sq. ft.
$290,000Active3 beds 2 baths1,196 sq. ft.3360 W Moreland Street, Phoenix, AZ 85009
MLS# 6959979Listed by: CENTURY 21 ARIZONA FOOTHILLS
