116 W Seminole Drive, Phoenix, AZ 85023
Local realty services provided by:HUNT Real Estate ERA
116 W Seminole Drive,Phoenix, AZ 85023
$725,000
- 3 Beds
- 2 Baths
- 2,051 sq. ft.
- Single family
- Pending
Listed by: jackie briggshello@localityhomes.com
Office: locality homes
MLS#:6927640
Source:ARMLS
Price summary
- Price:$725,000
- Price per sq. ft.:$353.49
About this home
Beautiful home near Moon Valley Country Club! Offering an open floorplan with elegant travertine flooring, Canterra stone fireplace, chef's kitchen with upgraded custom cabinets and granite, gas stove, copper sinks, and huge pantry. Spacious primary suite with master bath partially renovated with additional space saved for your dream bath. Laser cut medallion provided in sale. Outside, enjoy a saltwater pool, Canterra stone at entry, raised garden bed, RV parking and mature citrus trees. 220 sq ft room behind garage under roof that could be a 4th bedroom, den or mother-in-law suite. New HVAC system (2024), tankless water heater (2015) & 50-year metal roof (2010), ensure efficiency and peace of mind for years to come! Enjoy a 2-Car garage, RV parking, and no HOA.
Contact an agent
Home facts
- Year built:1971
- Listing ID #:6927640
- Updated:January 05, 2026 at 04:24 PM
Rooms and interior
- Bedrooms:3
- Total bathrooms:2
- Full bathrooms:2
- Living area:2,051 sq. ft.
Heating and cooling
- Cooling:Ceiling Fan(s), Programmable Thermostat
- Heating:Natural Gas
Structure and exterior
- Year built:1971
- Building area:2,051 sq. ft.
- Lot area:0.24 Acres
Schools
- High school:Thunderbird High School
- Middle school:Mountain Sky Middle School
- Elementary school:Lookout Mountain School
Utilities
- Water:City Water
- Sewer:Sewer in & Connected
Finances and disclosures
- Price:$725,000
- Price per sq. ft.:$353.49
- Tax amount:$3,309 (2024)
New listings near 116 W Seminole Drive
- New
 $635,000Active5 beds 3 baths3,309 sq. ft.
$635,000Active5 beds 3 baths3,309 sq. ft.35735 N 31st Avenue, Phoenix, AZ 85086
MLS# 6963454Listed by: HOMESMART - New
 $269,900Active3 beds 1 baths1,174 sq. ft.
$269,900Active3 beds 1 baths1,174 sq. ft.2012 N 24th Place, Phoenix, AZ 85008
MLS# 6963460Listed by: HOMECOIN.COM - New
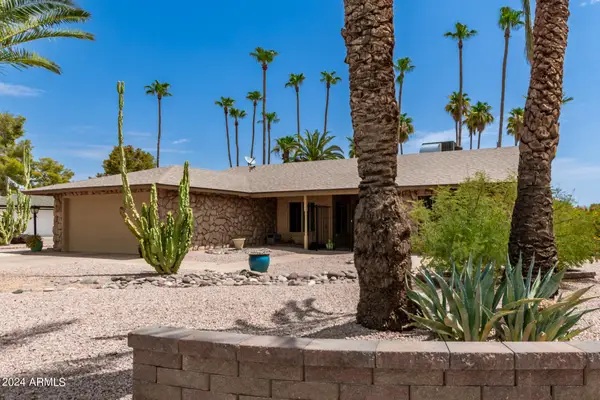 $379,900Active2 beds 2 baths1,800 sq. ft.
$379,900Active2 beds 2 baths1,800 sq. ft.12059 S Paiute Street, Phoenix, AZ 85044
MLS# 6963408Listed by: AZ LANE REALTY - New
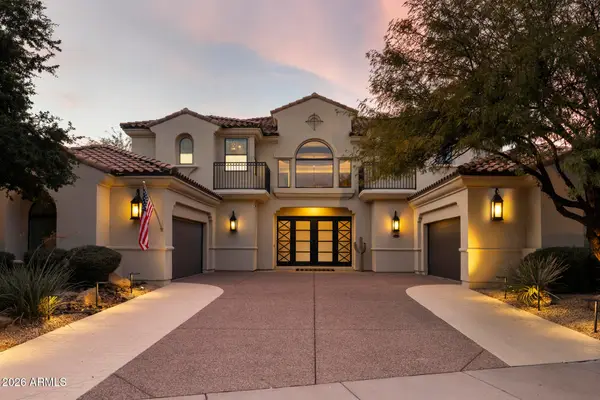 $2,450,000Active7 beds 7 baths5,277 sq. ft.
$2,450,000Active7 beds 7 baths5,277 sq. ft.22314 N 36th Street, Phoenix, AZ 85050
MLS# 6963388Listed by: FATHOM REALTY ELITE - New
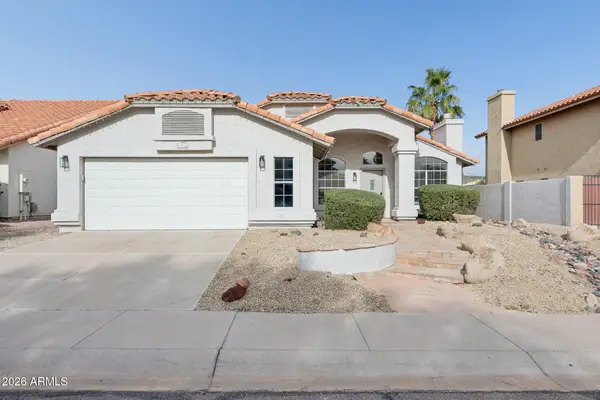 $640,000Active4 beds 2 baths1,817 sq. ft.
$640,000Active4 beds 2 baths1,817 sq. ft.1516 E Windsong Drive, Phoenix, AZ 85048
MLS# 6963389Listed by: BARRETT REAL ESTATE - New
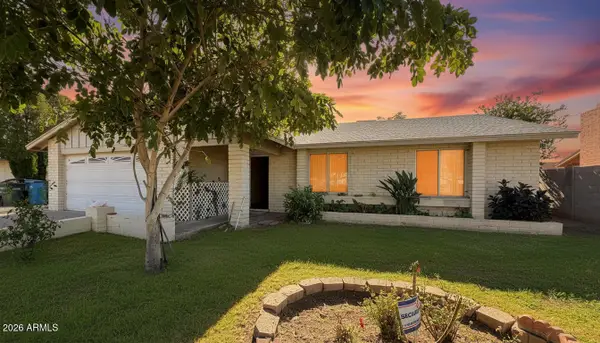 $365,000Active4 beds 2 baths1,910 sq. ft.
$365,000Active4 beds 2 baths1,910 sq. ft.3951 W Aster Drive, Phoenix, AZ 85029
MLS# 6963368Listed by: VENDITA REALTY, LLC - New
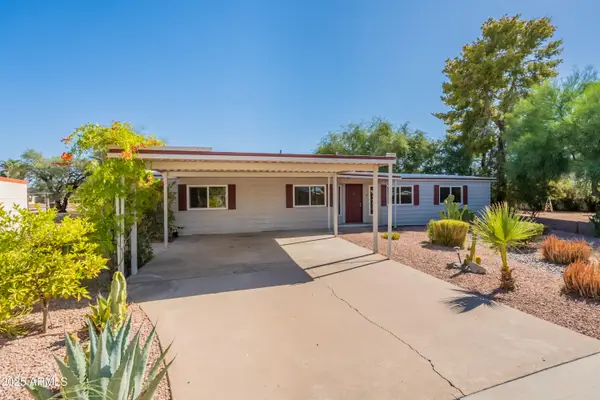 $219,900Active3 beds 2 baths1,450 sq. ft.
$219,900Active3 beds 2 baths1,450 sq. ft.1507 E Helena Drive, Phoenix, AZ 85022
MLS# 6963380Listed by: COMPASS - New
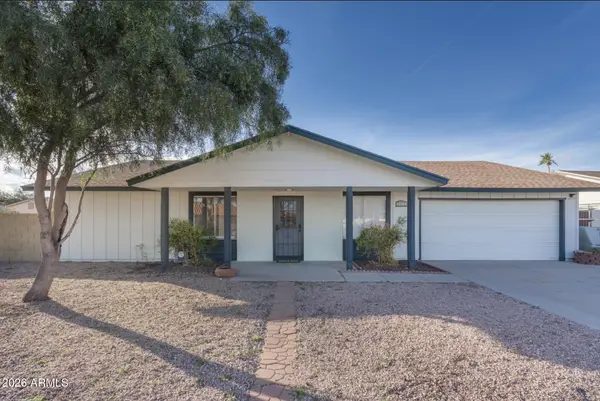 $465,000Active4 beds 2 baths1,482 sq. ft.
$465,000Active4 beds 2 baths1,482 sq. ft.12128 S Eagleman Drive, Phoenix, AZ 85044
MLS# 6963352Listed by: ICONIC REALTY PA - New
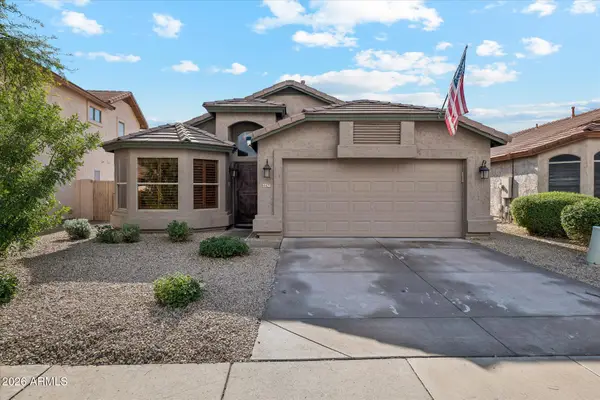 $680,000Active3 beds 2 baths1,662 sq. ft.
$680,000Active3 beds 2 baths1,662 sq. ft.4421 E Mossman Road, Phoenix, AZ 85050
MLS# 6963312Listed by: DPR REALTY LLC - New
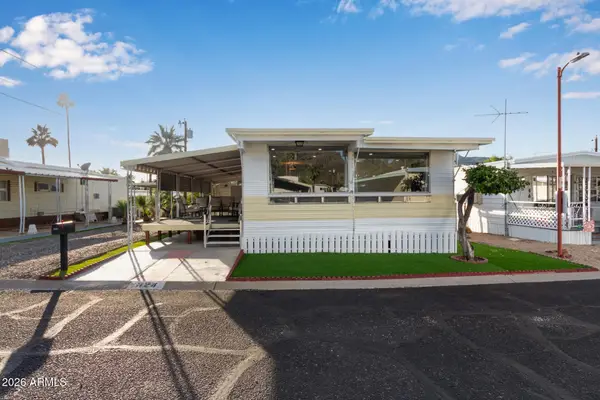 $70,000Active2 beds 1 baths900 sq. ft.
$70,000Active2 beds 1 baths900 sq. ft.10401 N Cave Creek Road #324, Phoenix, AZ 85020
MLS# 6963317Listed by: EXP REALTY
