1211 E Hayward Avenue, Phoenix, AZ 85020
Local realty services provided by:ERA Brokers Consolidated
Listed by:jeremy kukla
Office:arrt of real estate
MLS#:6864504
Source:ARMLS
Price summary
- Price:$748,900
- Price per sq. ft.:$394.16
About this home
EVERYTHING BRAND NEW!! Owner did a complete tear down in 2024 leaving 1 wall standing for cheaper tax benefits & completed the build in 2025. NO HOA! Discover a rare gem in North Phoenix: a spectacular & chic modern home that redefines unique design. This architectural showstopper features a split floor plan with 3 bedrooms & 2 full bathrooms. The master bathroom offers a true spa-like experience. In the kitchen, exquisite cabinetry complements an impressive, oversized stone island. What truly sets this home apart is the designer metallic epoxy flooring that flows throughout, creating a breathtaking & continuous artistic statement. The modern design continues outdoors, featuring a variety of seating spaces with endless configuration options. The thoughtful integration of steel structures concrete, & the homes stucco finish creates a cohesive & visually appealing exterior. Parking is plentiful, 4 slab spaces & a covered carport await. This is an absolute stunning design sure to please. Soaring ceilings, open concept, 14ft island, quartz counters, waterfall edging & quartz backsplash along with a gigantic walk in pantry. Brand new SS appliances, including slide in range, epoxied floors, modern light fixtures., recessed lighting throughout,, wine fridge, pendant lighting., electric smart toilets and more. Large bedrooms including huge master retreat equipped with a gorgeous walk in shower & stand alone tub. Huge walk in closet. This is a modern contemporary masterpiece thoroughly thought out. 2 car garage is not in use & is a perfect opportunity to capitalize on transforming this into a casita or ADU.
Contact an agent
Home facts
- Year built:1954
- Listing ID #:6864504
- Updated:September 07, 2025 at 03:02 PM
Rooms and interior
- Bedrooms:3
- Total bathrooms:2
- Full bathrooms:2
- Living area:1,900 sq. ft.
Heating and cooling
- Cooling:Ceiling Fan(s)
- Heating:Electric
Structure and exterior
- Year built:1954
- Building area:1,900 sq. ft.
- Lot area:0.19 Acres
Schools
- High school:North High School
- Middle school:Madison Meadows School
- Elementary school:Madison #1 Elementary School
Utilities
- Water:City Water
Finances and disclosures
- Price:$748,900
- Price per sq. ft.:$394.16
- Tax amount:$1,536 (2024)
New listings near 1211 E Hayward Avenue
- New
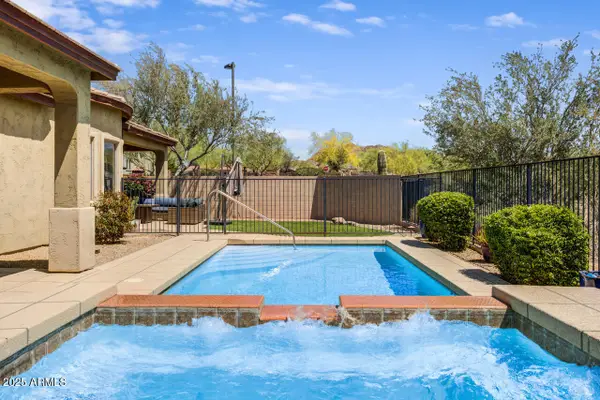 $800,000Active3 beds 3 baths2,831 sq. ft.
$800,000Active3 beds 3 baths2,831 sq. ft.32819 N 23rd Avenue, Phoenix, AZ 85085
MLS# 6924473Listed by: HOME AMERICA REALTY - New
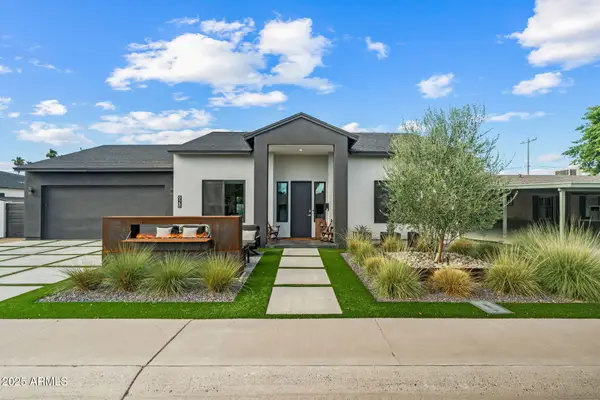 $1,199,900Active4 beds 4 baths2,303 sq. ft.
$1,199,900Active4 beds 4 baths2,303 sq. ft.928 E Berridge Lane, Phoenix, AZ 85014
MLS# 6924479Listed by: MCG REALTY - New
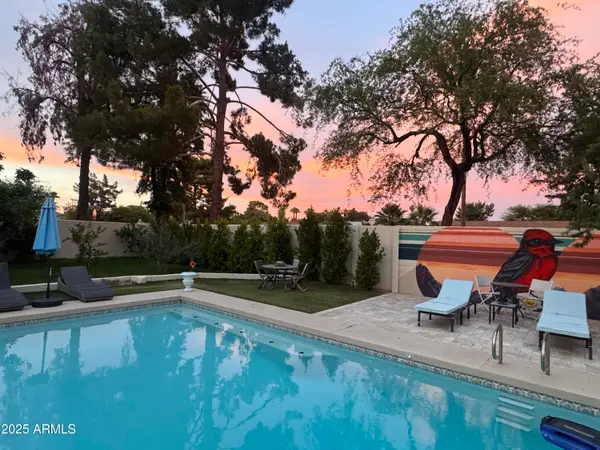 $895,000Active4 beds 3 baths2,051 sq. ft.
$895,000Active4 beds 3 baths2,051 sq. ft.3126 N 28th Street, Phoenix, AZ 85016
MLS# 6924486Listed by: REALTY EXECUTIVES ARIZONA TERRITORY - New
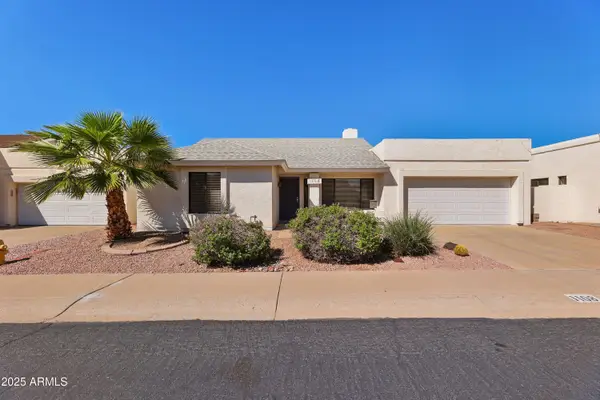 $369,000Active2 beds 2 baths1,214 sq. ft.
$369,000Active2 beds 2 baths1,214 sq. ft.1108 E Wagoner Road, Phoenix, AZ 85022
MLS# 6924534Listed by: REALTY ONE GROUP - New
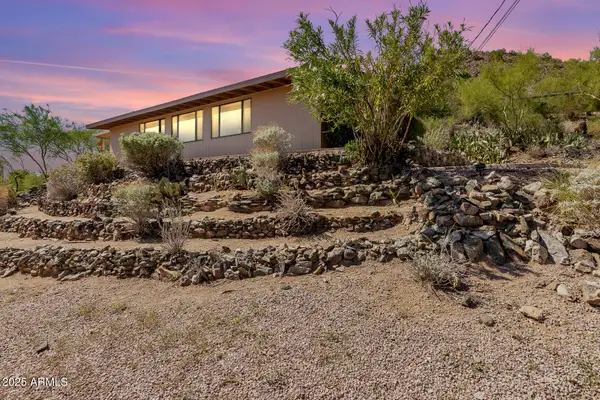 $385,000Active3 beds 2 baths1,240 sq. ft.
$385,000Active3 beds 2 baths1,240 sq. ft.10628 N 10th Drive, Phoenix, AZ 85029
MLS# 6924404Listed by: BROKERS HUB REALTY, LLC - New
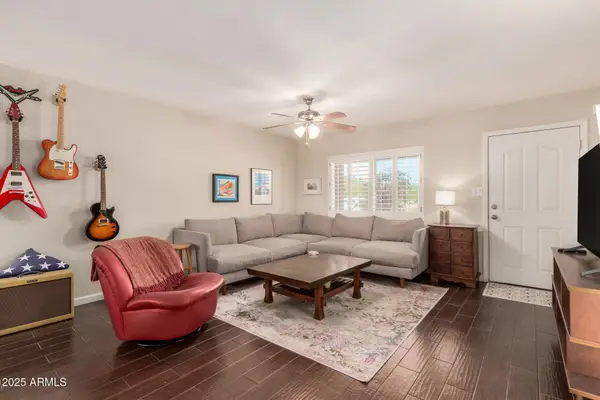 $524,900Active3 beds 2 baths1,508 sq. ft.
$524,900Active3 beds 2 baths1,508 sq. ft.2827 E Captain Dreyfus Avenue, Phoenix, AZ 85032
MLS# 6924409Listed by: BROKERS HUB REALTY, LLC - New
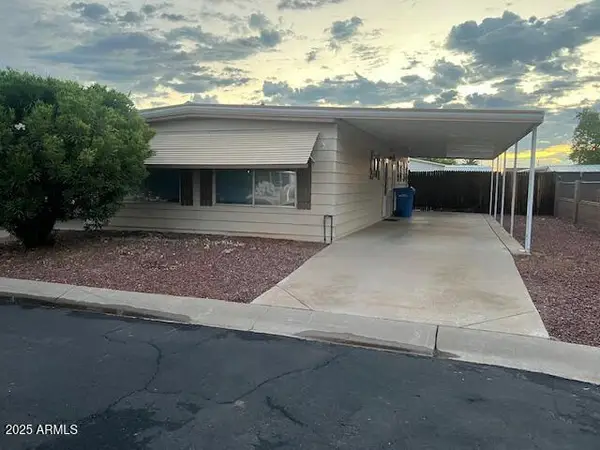 $135,000Active2 beds 1 baths801 sq. ft.
$135,000Active2 beds 1 baths801 sq. ft.16207 N 34th Way, Phoenix, AZ 85032
MLS# 6924411Listed by: REALTY ONE GROUP - New
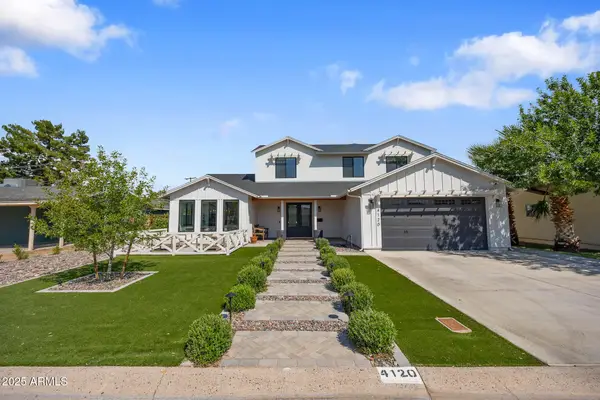 $1,850,000Active4 beds 4 baths3,566 sq. ft.
$1,850,000Active4 beds 4 baths3,566 sq. ft.4120 E Fairmount Avenue, Phoenix, AZ 85018
MLS# 6924413Listed by: REAL BROKER - New
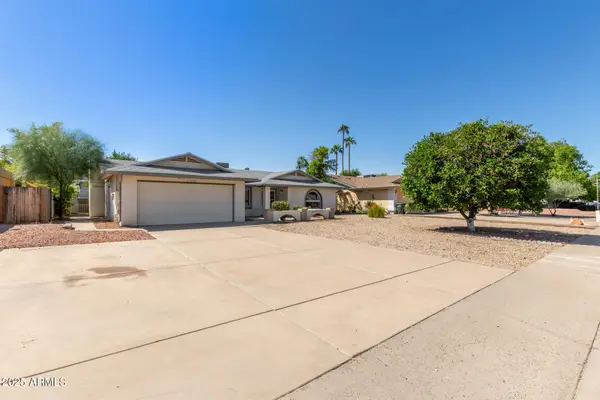 $425,000Active4 beds 2 baths2,054 sq. ft.
$425,000Active4 beds 2 baths2,054 sq. ft.2339 W Acoma Drive, Phoenix, AZ 85023
MLS# 6924419Listed by: W AND PARTNERS, LLC - New
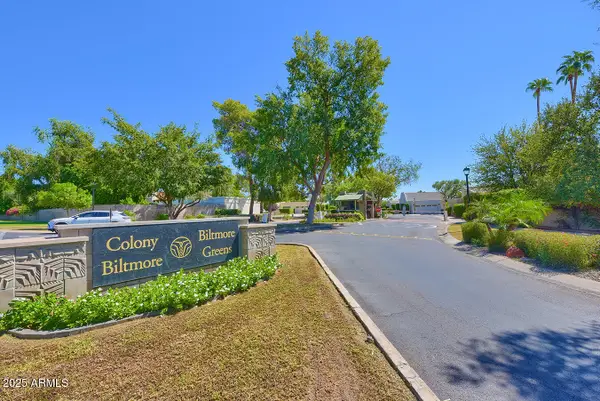 $1,395,000Active3 beds 2 baths2,031 sq. ft.
$1,395,000Active3 beds 2 baths2,031 sq. ft.5414 N 26th Street N, Phoenix, AZ 85016
MLS# 6924420Listed by: HOMESMART
