1252 E Medlock Drive, Phoenix, AZ 85014
Local realty services provided by:ERA Brokers Consolidated
Listed by: cari dandy
Office: russ lyon sotheby's international realty
MLS#:6941094
Source:ARMLS
Price summary
- Price:$419,000
- Price per sq. ft.:$315.99
- Monthly HOA dues:$325
About this home
Perfectly positioned in the highly walkable Camelback Corridor, this stunning and stylish 2-bedroom, 1.5-bath home combines modern updates with effortless charm. Quiet cul-de-sac spot in Regency Circle with welcoming front paver-stone patio entry. Updated kitchen shines with white Shaker-style cabinetry, newer stainless appliances and glass front cabinets with soft-close drawers. The open layout with neutral flooring flows to a sunny private patio featuring gas fire feature and sweet orange tree. A rare private oversized garage with extra storage room! Total enjoyment of your unit with no shared walls with neighbors. Upstairs both bedrooms are light filled and larger west bedroom features mini-split system with bedside remote and app for concentrated, efficient cooling. Full bath features updated walk-in tiled shower, while a downstairs powder room and large indoor laundry space adds everyday ease. Featuring dual-pane low-e windows, new window blinds and a newer roof (2023 recoat of 2013-installed new foam), this move-in-ready home offers both style and peace of mind. Lap-length community pool just steps away, serving the 17-home boutique community. Just minutes from Uptown Plaza, Luci's, and favorite neighborhood dining - experience the best of Camelback Corridor living in this beautifully maintained retreat.
Contact an agent
Home facts
- Year built:1973
- Listing ID #:6941094
- Updated:January 05, 2026 at 04:24 PM
Rooms and interior
- Bedrooms:2
- Total bathrooms:2
- Full bathrooms:1
- Half bathrooms:1
- Living area:1,326 sq. ft.
Heating and cooling
- Cooling:Ceiling Fan(s), Mini Split
- Heating:Electric
Structure and exterior
- Year built:1973
- Building area:1,326 sq. ft.
- Lot area:0.01 Acres
Schools
- High school:North High School
- Middle school:Madison Meadows School
- Elementary school:Madison Rose Lane School
Utilities
- Water:City Water
Finances and disclosures
- Price:$419,000
- Price per sq. ft.:$315.99
- Tax amount:$1,414 (2024)
New listings near 1252 E Medlock Drive
- New
 $635,000Active5 beds 3 baths3,309 sq. ft.
$635,000Active5 beds 3 baths3,309 sq. ft.35735 N 31st Avenue, Phoenix, AZ 85086
MLS# 6963454Listed by: HOMESMART - New
 $269,900Active3 beds 1 baths1,174 sq. ft.
$269,900Active3 beds 1 baths1,174 sq. ft.2012 N 24th Place, Phoenix, AZ 85008
MLS# 6963460Listed by: HOMECOIN.COM - New
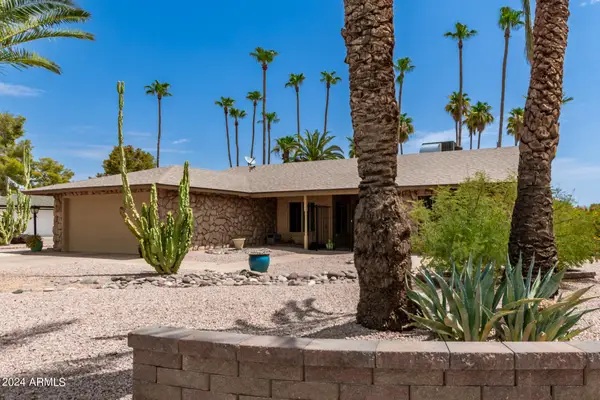 $379,900Active2 beds 2 baths1,800 sq. ft.
$379,900Active2 beds 2 baths1,800 sq. ft.12059 S Paiute Street, Phoenix, AZ 85044
MLS# 6963408Listed by: AZ LANE REALTY - New
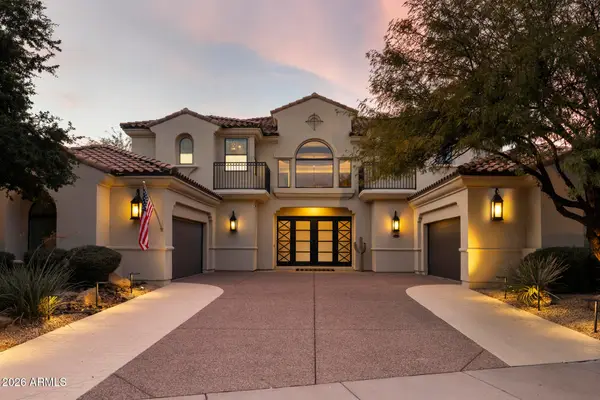 $2,450,000Active7 beds 7 baths5,277 sq. ft.
$2,450,000Active7 beds 7 baths5,277 sq. ft.22314 N 36th Street, Phoenix, AZ 85050
MLS# 6963388Listed by: FATHOM REALTY ELITE - New
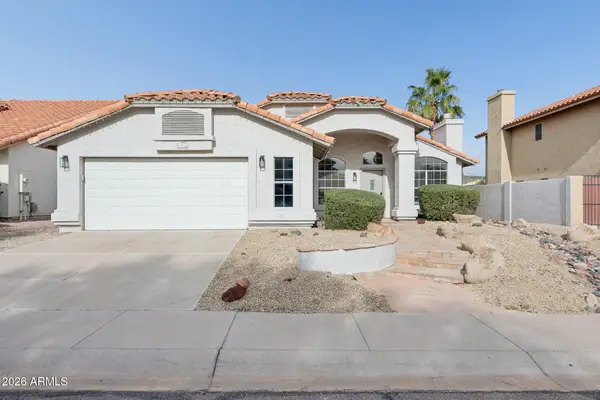 $640,000Active4 beds 2 baths1,817 sq. ft.
$640,000Active4 beds 2 baths1,817 sq. ft.1516 E Windsong Drive, Phoenix, AZ 85048
MLS# 6963389Listed by: BARRETT REAL ESTATE - New
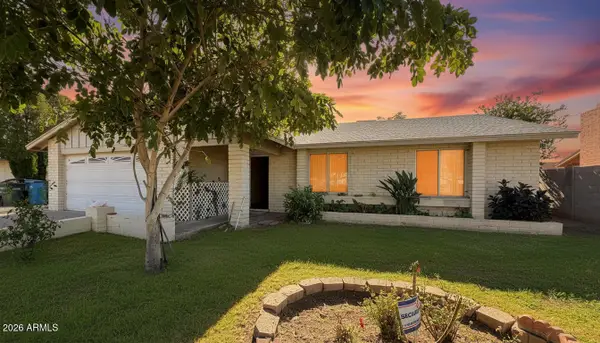 $365,000Active4 beds 2 baths1,910 sq. ft.
$365,000Active4 beds 2 baths1,910 sq. ft.3951 W Aster Drive, Phoenix, AZ 85029
MLS# 6963368Listed by: VENDITA REALTY, LLC - New
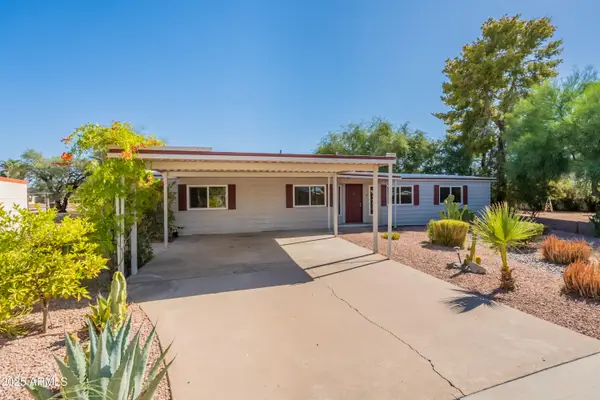 $219,900Active3 beds 2 baths1,450 sq. ft.
$219,900Active3 beds 2 baths1,450 sq. ft.1507 E Helena Drive, Phoenix, AZ 85022
MLS# 6963380Listed by: COMPASS - New
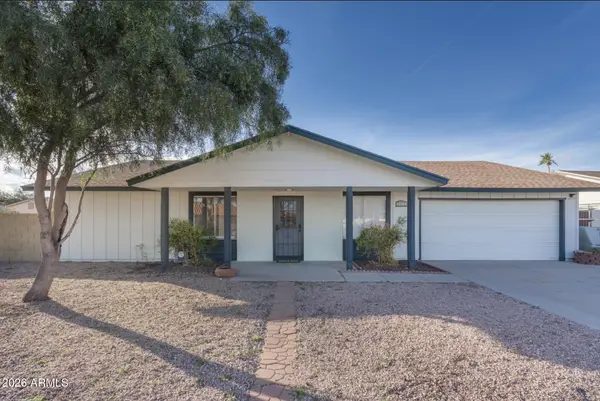 $465,000Active4 beds 2 baths1,482 sq. ft.
$465,000Active4 beds 2 baths1,482 sq. ft.12128 S Eagleman Drive, Phoenix, AZ 85044
MLS# 6963352Listed by: ICONIC REALTY PA - New
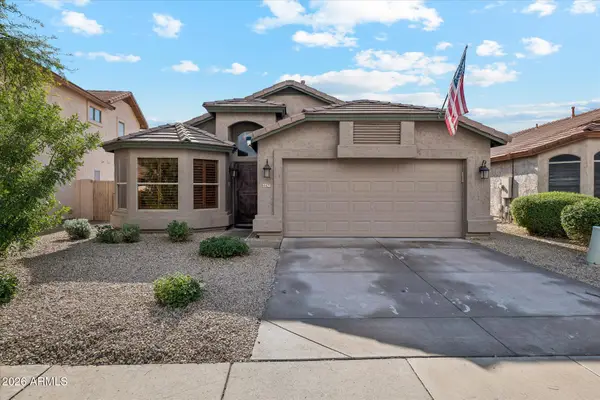 $680,000Active3 beds 2 baths1,662 sq. ft.
$680,000Active3 beds 2 baths1,662 sq. ft.4421 E Mossman Road, Phoenix, AZ 85050
MLS# 6963312Listed by: DPR REALTY LLC - New
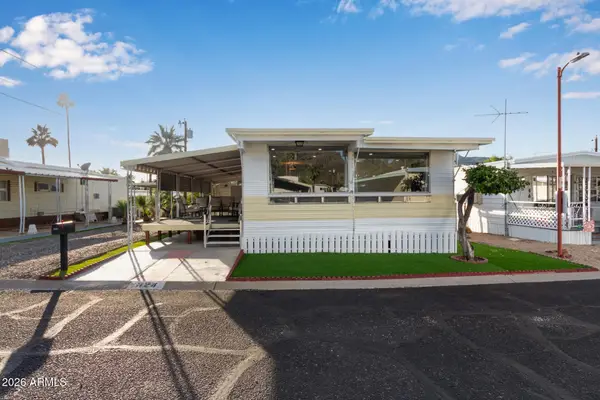 $70,000Active2 beds 1 baths900 sq. ft.
$70,000Active2 beds 1 baths900 sq. ft.10401 N Cave Creek Road #324, Phoenix, AZ 85020
MLS# 6963317Listed by: EXP REALTY
