12637 N 68th Place, Phoenix, AZ 85254
Local realty services provided by:HUNT Real Estate ERA
12637 N 68th Place,Scottsdale, AZ 85254
$4,250,000
- 5 Beds
- 6 Baths
- 5,126 sq. ft.
- Single family
- Active
Listed by: rashied arekat, nick arekat
Office: compass
MLS#:6937848
Source:ARMLS
Price summary
- Price:$4,250,000
- Price per sq. ft.:$829.11
About this home
Where art and home collide! This brand-new modern estate by OUD Development redefines Scottsdale luxury living—bold architecture, curated finishes, and flawless flow! Every line, texture, and detail was designed with intent—from the open great-room floor plan to the striking wet bar and seamless indoor-outdoor connection. The chef's kitchen is pure statement—Sub-Zero and Wolf appliances, a built-in Miele coffee system, and a hidden walk-in pantry that blend beauty and function effortlessly.
Four ensuite bedrooms, a dedicated office, and a spacious game room complete the main home—each space crafted for light, proportion, and refinement. The private guest house offers full independence with its own kitchen, living area, and laundry—ideal for guests or extended stays! Outside, on a half-acre lot, discover your resort retreatpool, spa, pergola, built-in BBQ, and firepitwith room for a future sport court! Finished with a 4-car garage, this home is luxury composition, not construction.
Contact an agent
Home facts
- Year built:2025
- Listing ID #:6937848
- Updated:December 20, 2025 at 04:33 PM
Rooms and interior
- Bedrooms:5
- Total bathrooms:6
- Full bathrooms:5
- Half bathrooms:1
- Living area:5,126 sq. ft.
Heating and cooling
- Cooling:Ceiling Fan(s)
- Heating:Natural Gas
Structure and exterior
- Year built:2025
- Building area:5,126 sq. ft.
- Lot area:0.55 Acres
Schools
- High school:Horizon High School
- Middle school:Desert Shadows Middle School
- Elementary school:Sandpiper Elementary School
Utilities
- Water:City Water
Finances and disclosures
- Price:$4,250,000
- Price per sq. ft.:$829.11
- Tax amount:$4,970 (2024)
New listings near 12637 N 68th Place
- New
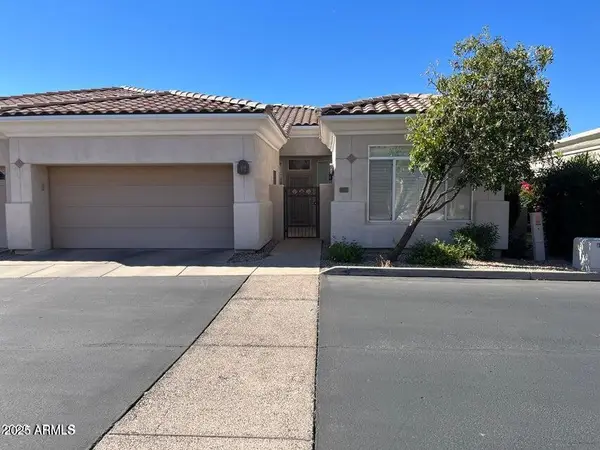 $555,000Active3 beds 2 baths1,658 sq. ft.
$555,000Active3 beds 2 baths1,658 sq. ft.1747 E Northern Avenue #125, Phoenix, AZ 85020
MLS# 6959876Listed by: HOMESMART - New
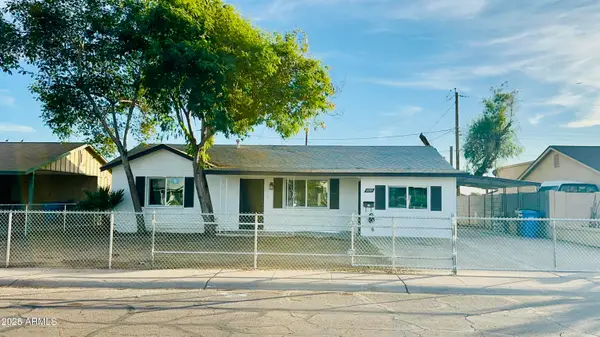 $349,900Active4 beds 2 baths1,609 sq. ft.
$349,900Active4 beds 2 baths1,609 sq. ft.4107 W Virginia Avenue, Phoenix, AZ 85009
MLS# 6959850Listed by: MY HOME GROUP REAL ESTATE - New
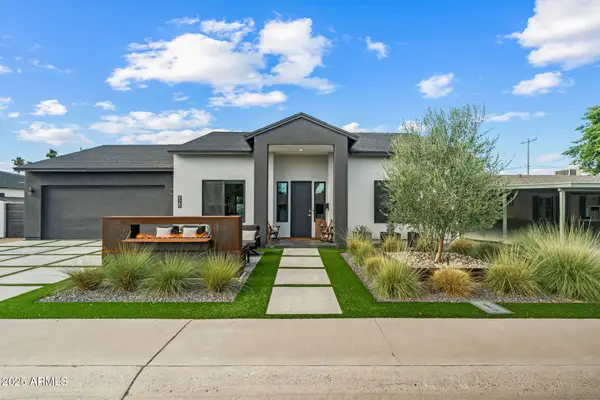 $1,099,000Active4 beds 4 baths2,303 sq. ft.
$1,099,000Active4 beds 4 baths2,303 sq. ft.928 E Berridge Lane, Phoenix, AZ 85014
MLS# 6959847Listed by: MCG REALTY 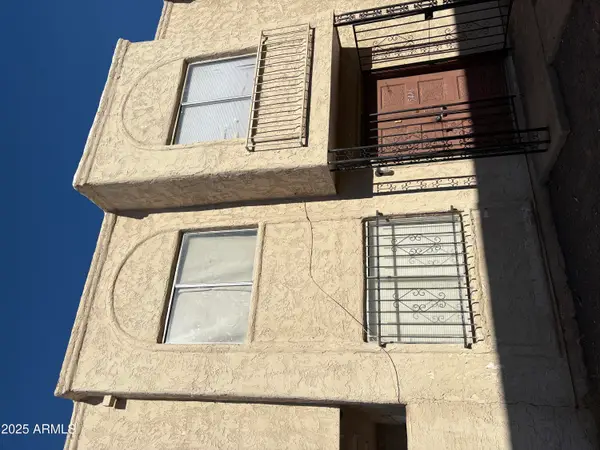 $125,000Pending3 beds 1 baths972 sq. ft.
$125,000Pending3 beds 1 baths972 sq. ft.5426 W Lynwood Street, Phoenix, AZ 85043
MLS# 6959816Listed by: HOMESMART- New
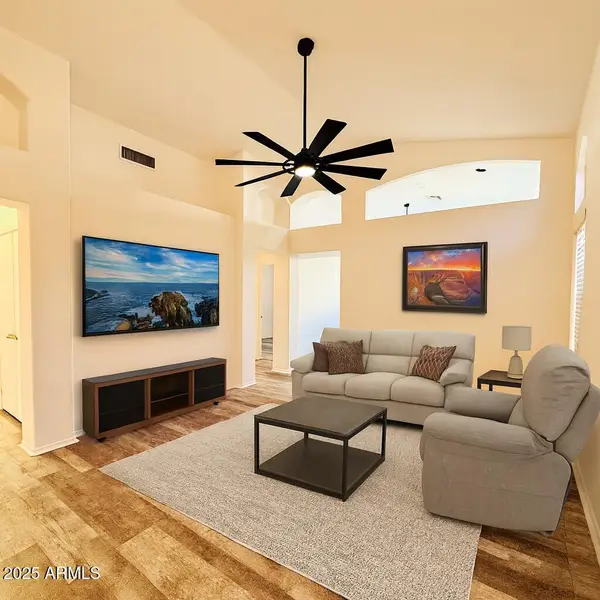 $350,000Active1 beds 2 baths1,091 sq. ft.
$350,000Active1 beds 2 baths1,091 sq. ft.4918 W Behrend Drive, Glendale, AZ 85308
MLS# 6959743Listed by: REALTY ONE GROUP - Open Sat, 11am to 2pmNew
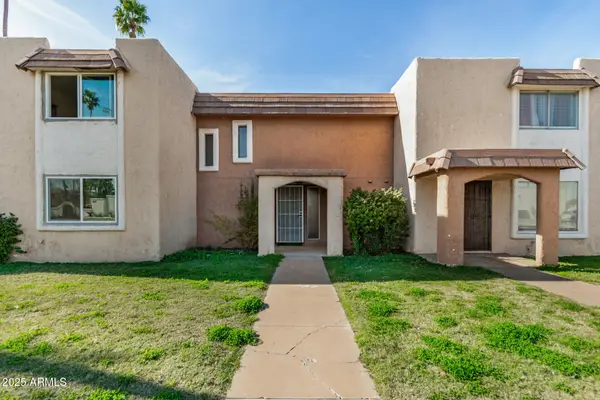 $199,999Active2 beds 2 baths1,248 sq. ft.
$199,999Active2 beds 2 baths1,248 sq. ft.7126 N 19th Avenue #169, Phoenix, AZ 85021
MLS# 6959768Listed by: BEST HOMES REAL ESTATE - New
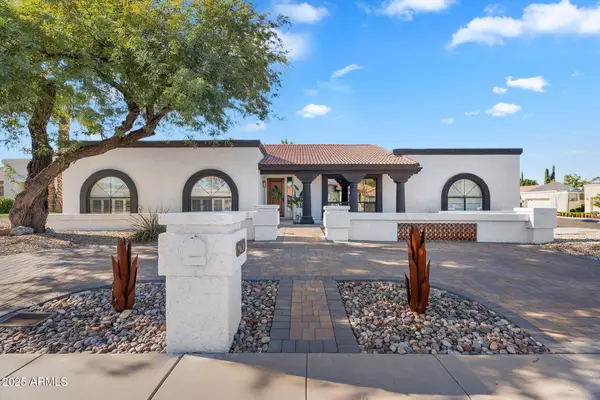 $974,999Active4 beds 2 baths2,295 sq. ft.
$974,999Active4 beds 2 baths2,295 sq. ft.9626 N 27th Street, Phoenix, AZ 85028
MLS# 6959772Listed by: LONDON PIERCE REAL ESTATE - New
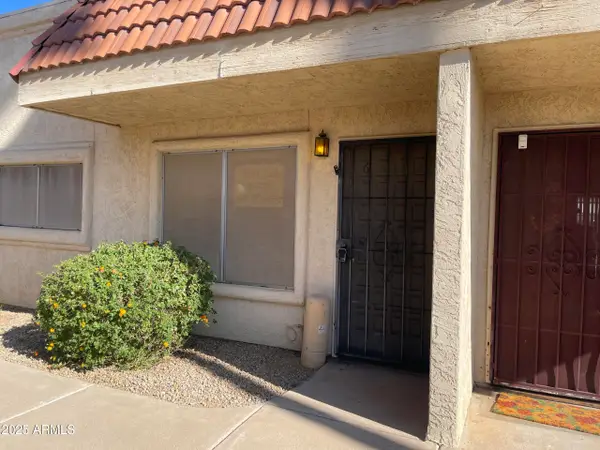 $124,900Active1 beds 1 baths672 sq. ft.
$124,900Active1 beds 1 baths672 sq. ft.17227 N 16th Drive #6, Phoenix, AZ 85023
MLS# 6959796Listed by: LISTED SIMPLY - New
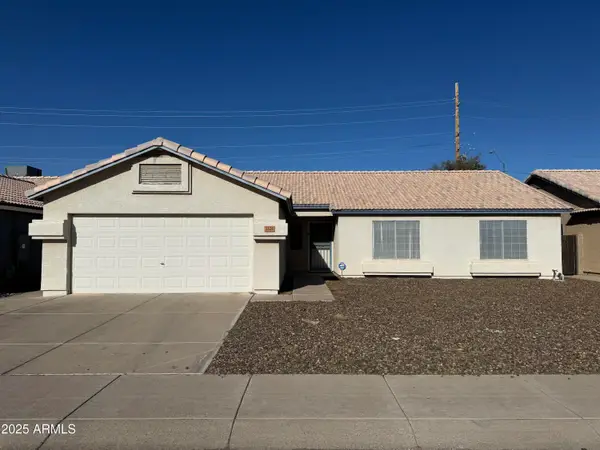 $415,000Active3 beds 2 baths1,640 sq. ft.
$415,000Active3 beds 2 baths1,640 sq. ft.3320 W Melinda Lane, Phoenix, AZ 85027
MLS# 6959803Listed by: KELLER WILLIAMS REALTY SONORAN LIVING 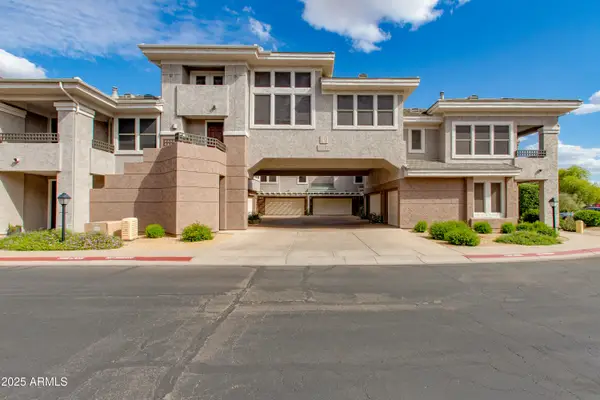 $574,900Pending2 beds 2 baths1,243 sq. ft.
$574,900Pending2 beds 2 baths1,243 sq. ft.15221 N Clubgate Drive #2132, Scottsdale, AZ 85254
MLS# 6959757Listed by: THE BROKERY
