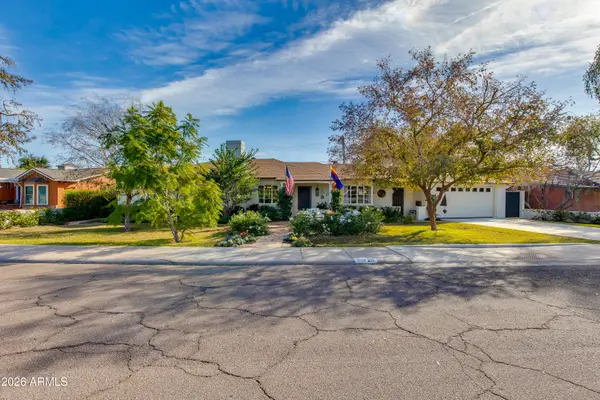127 E San Miguel Avenue, Phoenix, AZ 85012
Local realty services provided by:ERA Brokers Consolidated
127 E San Miguel Avenue,Phoenix, AZ 85012
$1,175,000
- 3 Beds
- 2 Baths
- - sq. ft.
- Single family
- Sold
Listed by: stephanie altdoerffer
Office: arizona best real estate
MLS#:6934748
Source:ARMLS
Sorry, we are unable to map this address
Price summary
- Price:$1,175,000
About this home
Poised behind the gates of Coulter Estates, this North Central classic blends timeless character with modern updates. The entry opens to a beautiful ''listening room'' with elevated ceilings and a vintage crystal chandelier that sets the tone for what's to come. New wood floors lead to a hearth room centered around a floor-to-ceiling tiled fireplace...warm, inviting, and perfectly scaled. The updated kitchen features generous quartz counters and windows, opening to a cozy den with a wet bar. The spacious primary suite extends to the patio, while the all-new bath offers a walk-in shower, dual vanities, and a dream-worthy dressing area. Life in Coulter Estates is as much about the neighborhood as the home itself...once you experience it, you'll understand why. Coulter Estates is one of North Central Phoenix's most desirable gated enclaves, known for its lush landscaping, timeless architecture, and friendly sense of community. This home's thoughtful updates enhance its classic design with warm wood flooring, quartz countertops, and a neutral palette that complements any style. The layout offers flexible living spaces, an office or third bedroom, and a seamless connection to the private patio for indoor-outdoor living. Positioned on a large corner lot of over 11,000 sq. ft., it offers a generous driveway, side parking, and endless potential for your own vision. Residents enjoy a community pool, tennis courts, and a prime location just steps from the Uptown Farmers Market. Minutes to Postino, Windsor, LGO, the 7th Street dining corridor, downtown, and Sky Harbor...this home captures the best of North Central living: charm, convenience, and enduring value.
Contact an agent
Home facts
- Year built:1979
- Listing ID #:6934748
- Updated:January 09, 2026 at 07:29 AM
Rooms and interior
- Bedrooms:3
- Total bathrooms:2
- Full bathrooms:2
Heating and cooling
- Cooling:Ceiling Fan(s)
- Heating:Electric
Structure and exterior
- Year built:1979
Schools
- High school:Central High School
- Middle school:Madison Meadows School
- Elementary school:Madison Richard Simis School
Utilities
- Water:City Water
- Sewer:Sewer in & Connected
Finances and disclosures
- Price:$1,175,000
- Tax amount:$5,985
New listings near 127 E San Miguel Avenue
- New
 $440,000Active4 beds 2 baths1,734 sq. ft.
$440,000Active4 beds 2 baths1,734 sq. ft.4814 N 62nd Drive, Phoenix, AZ 85033
MLS# 6965693Listed by: AT HOME REAL ESTATE ARIZONA - New
 $589,000Active4 beds 3 baths2,373 sq. ft.
$589,000Active4 beds 3 baths2,373 sq. ft.3918 W Mcneil Street, Laveen, AZ 85339
MLS# 6965697Listed by: PRESIDENTIAL REALTY, LLC - New
 $1,295,000Active3 beds 2 baths2,320 sq. ft.
$1,295,000Active3 beds 2 baths2,320 sq. ft.215 E Orange Drive, Phoenix, AZ 85012
MLS# 6965701Listed by: THE BROKERY - New
 $275,000Active2 beds 2 baths1,337 sq. ft.
$275,000Active2 beds 2 baths1,337 sq. ft.10410 N Cave Creek Road #2063, Phoenix, AZ 85020
MLS# 6965654Listed by: MY HOME GROUP REAL ESTATE - New
 $225,000Active2 beds 2 baths1,247 sq. ft.
$225,000Active2 beds 2 baths1,247 sq. ft.4545 N 67th Avenue #1423, Phoenix, AZ 85033
MLS# 6965665Listed by: WEST USA REALTY - New
 $495,000Active3 beds 2 baths1,048 sq. ft.
$495,000Active3 beds 2 baths1,048 sq. ft.317 N 20th Avenue, Phoenix, AZ 85009
MLS# 6965609Listed by: KEN LAMB & ASSOCIATES - New
 $1,795,000Active4 beds 4 baths2,773 sq. ft.
$1,795,000Active4 beds 4 baths2,773 sq. ft.4201 E Cheery Lynn Road, Phoenix, AZ 85018
MLS# 6965621Listed by: COMPASS - New
 $318,000Active4 beds 2 baths1,350 sq. ft.
$318,000Active4 beds 2 baths1,350 sq. ft.4907 W Vernon Avenue, Phoenix, AZ 85035
MLS# 6965585Listed by: POSITION REALTY - New
 $429,900Active3 beds 2 baths1,313 sq. ft.
$429,900Active3 beds 2 baths1,313 sq. ft.520 E Hartford Avenue, Phoenix, AZ 85022
MLS# 6965594Listed by: REAL BROKER - New
 $690,000Active3 beds 2 baths1,987 sq. ft.
$690,000Active3 beds 2 baths1,987 sq. ft.4852 E Barwick Drive, Cave Creek, AZ 85331
MLS# 6965600Listed by: REALTY EXECUTIVES ARIZONA TERRITORY
