1325 E Branham Lane, Phoenix, AZ 85042
Local realty services provided by:ERA Four Feathers Realty, L.C.
1325 E Branham Lane,Phoenix, AZ 85042
$584,900
- 5 Beds
- 2 Baths
- 2,267 sq. ft.
- Single family
- Active
Listed by:david scott labeda
Office:1st southwest realty, llc.
MLS#:6914252
Source:ARMLS
Price summary
- Price:$584,900
- Price per sq. ft.:$258.01
About this home
This impeccably maintained home is move-in ready, blending elegance, comfort, & entertainment into one stunning package.
Step outside to your private entertainer's paradise: a sparkling 17,000-gallon volleyball pool w/ upgraded Pebble Tec finish & multi-color LED lighting—perfect for late-night swims. Installed in summer 2020, the pool & backyard were designed for today's lifestyle, featuring travertine decking, a top-of-the-line hot tub, & a built-in BBQ w/ sink. A striking 180° custom mural, lush artificial turf, & low-maintenance landscaping complete this breathtaking retreat.
The home offers 5 spacious bedrooms, 2 bathrooms, & a 2-car garage, filled w/ natural light & timeless finishes. No HOA. The kitchen features granite countertops & matching stainless appliances, while the entire home is appointed with beautiful solid-surface flooring throughoutno carpet! Great for kids & pets!
The primary suite enjoys a garden tub, separate shower, & private entrance to the backyard oasis, creating the perfect place to relax & unwind. Added features include 2 AC units, a double RV gate, a storage shed, & a modern alarm system for peace of mind.
Situated on an oversized corner lot, the property is just minutes from Downtown Phx, Sky Harbor, 202, 60, I-10, I-17 freeways, & the scenic South Mountain Preserve w/ endless trails & views.
Contact an agent
Home facts
- Year built:2001
- Listing ID #:6914252
- Updated:September 04, 2025 at 03:11 PM
Rooms and interior
- Bedrooms:5
- Total bathrooms:2
- Full bathrooms:2
- Living area:2,267 sq. ft.
Heating and cooling
- Cooling:Ceiling Fan(s), Programmable Thermostat
- Heating:Electric
Structure and exterior
- Year built:2001
- Building area:2,267 sq. ft.
- Lot area:0.21 Acres
Schools
- High school:South Mountain High School
- Middle school:Maxine O Bush Elementary School
- Elementary school:Maxine O Bush Elementary School
Utilities
- Water:City Water
Finances and disclosures
- Price:$584,900
- Price per sq. ft.:$258.01
- Tax amount:$3,231 (2024)
New listings near 1325 E Branham Lane
- New
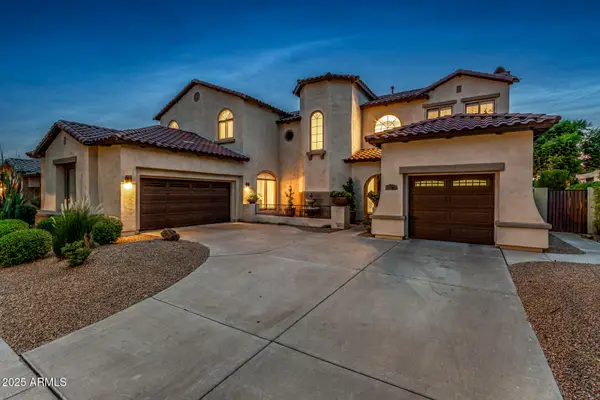 $1,300,000Active5 beds 4 baths4,640 sq. ft.
$1,300,000Active5 beds 4 baths4,640 sq. ft.32002 N 19th Lane, Phoenix, AZ 85085
MLS# 6914560Listed by: COLDWELL BANKER REALTY - New
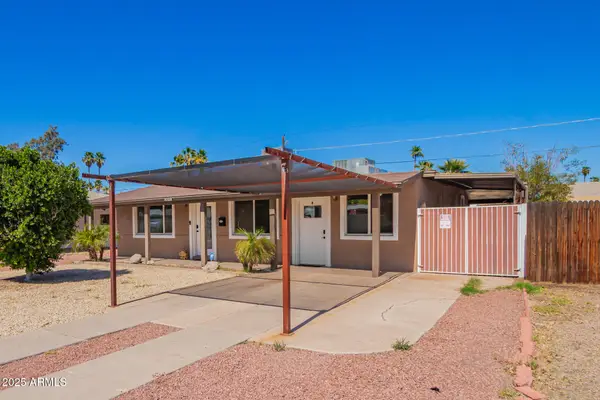 $459,000Active3 beds 2 baths1,131 sq. ft.
$459,000Active3 beds 2 baths1,131 sq. ft.3212 E Granada Road E, Phoenix, AZ 85008
MLS# 6914561Listed by: MY HOME GROUP REAL ESTATE - New
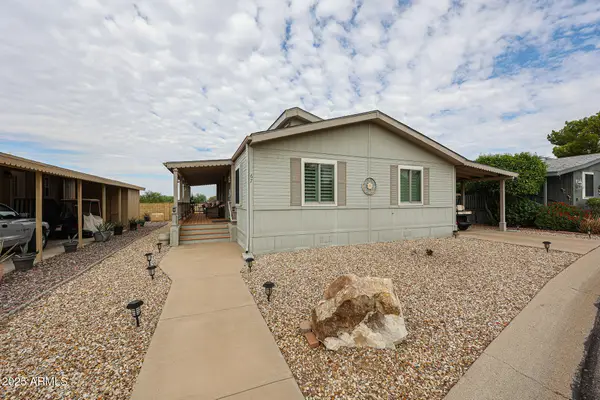 $175,000Active2 beds 2 baths1,316 sq. ft.
$175,000Active2 beds 2 baths1,316 sq. ft.3901 E Pinnacle Peak Road #67, Phoenix, AZ 85050
MLS# 6914575Listed by: PROAGENT REALTY - New
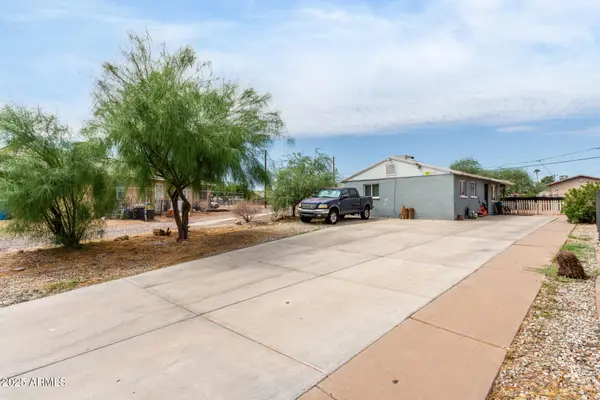 $279,000Active3 beds 1 baths864 sq. ft.
$279,000Active3 beds 1 baths864 sq. ft.2501 E Southgate Avenue, Phoenix, AZ 85040
MLS# 6914584Listed by: REVINRE - New
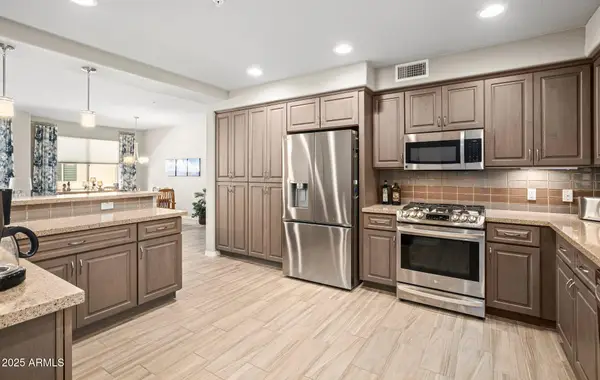 $675,000Active3 beds 2 baths1,868 sq. ft.
$675,000Active3 beds 2 baths1,868 sq. ft.17850 N 68th Street #2129, Phoenix, AZ 85054
MLS# 6914539Listed by: ARIZONA BEST REAL ESTATE - New
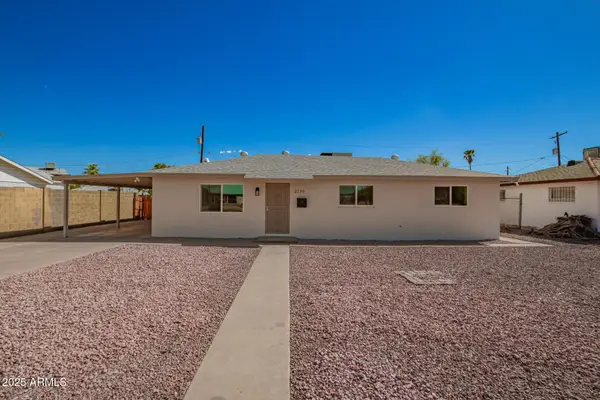 $365,000Active4 beds 2 baths1,342 sq. ft.
$365,000Active4 beds 2 baths1,342 sq. ft.2239 W Bethany Home Road, Phoenix, AZ 85015
MLS# 6914519Listed by: HOMESMART - New
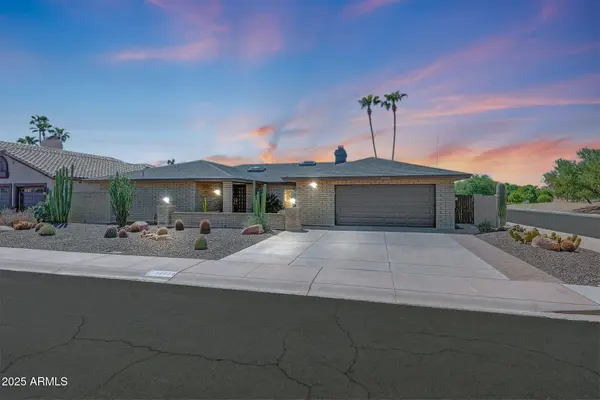 $950,000Active4 beds 2 baths2,596 sq. ft.
$950,000Active4 beds 2 baths2,596 sq. ft.16030 N 61st Place, Scottsdale, AZ 85254
MLS# 6914526Listed by: LANIER REAL ESTATE, LLC - New
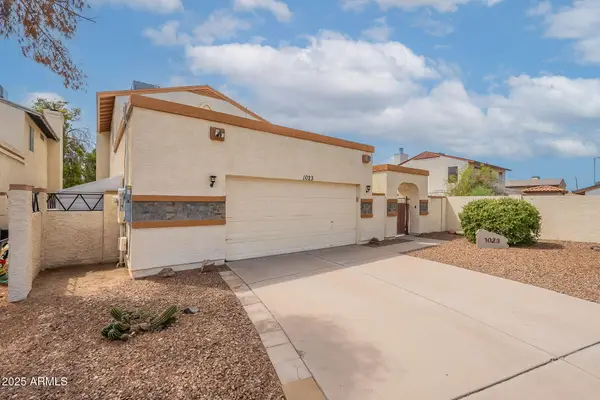 $388,000Active3 beds 3 baths1,320 sq. ft.
$388,000Active3 beds 3 baths1,320 sq. ft.1023 E Escuda Drive, Phoenix, AZ 85024
MLS# 6914529Listed by: HOMESMART - New
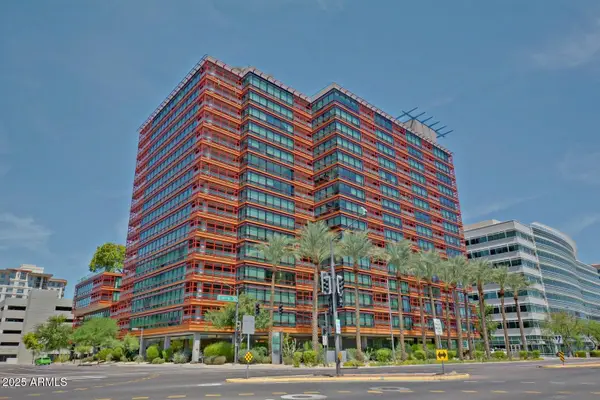 $440,000Active2 beds 2 baths1,121 sq. ft.
$440,000Active2 beds 2 baths1,121 sq. ft.4808 N 24th Street #1005, Phoenix, AZ 85016
MLS# 6914510Listed by: WEST USA REALTY - Open Sat, 11am to 4pmNew
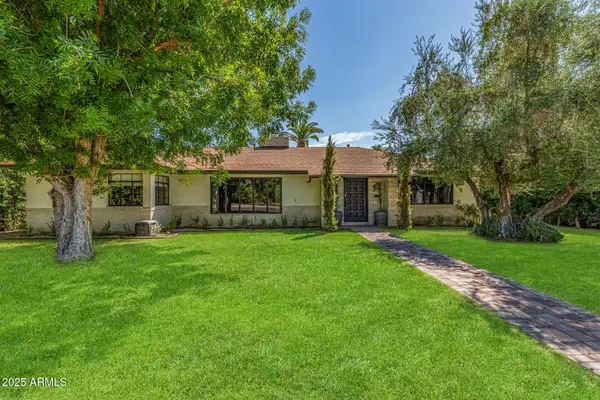 $1,495,000Active4 beds 3 baths2,707 sq. ft.
$1,495,000Active4 beds 3 baths2,707 sq. ft.2111 Encanto Drive Sw, Phoenix, AZ 85007
MLS# 6914511Listed by: CENTURY 21 ARIZONA FOOTHILLS
