1326 N Central Avenue #209, Phoenix, AZ 85004
Local realty services provided by:ERA Brokers Consolidated
1326 N Central Avenue #209,Phoenix, AZ 85004
$460,000
- 1 Beds
- 2 Baths
- 1,275 sq. ft.
- Single family
- Active
Listed by: melanie a brown, jeffrey kistler6234663423
Office: success property brokers
MLS#:6890859
Source:ARMLS
Price summary
- Price:$460,000
- Price per sq. ft.:$360.78
- Monthly HOA dues:$703
About this home
Experience contemporary urban living with industrial flair in this stunning single level condo at Artisan Lofts on Central, located in the heart of the Arts District. This open concept condo overlooks a serene courtyard with shade trees and fountains. Featuring 1 bedroom, 2 full baths, and flexible space for a second bedroom or office. Highlights include 10' ceilings, polished concrete floors, exposed ductwork, an oversized private patio and 2 parking spaces including EV charging. Community amenities include a resort-style lap pool, spa, fitness center, rooftop deck with panoramic city and mountain views, private dog runs, secure building access, and gated garage parking. Enjoy nearby dog parks, light rail access, and walkability to restaurants, museums, galleries, theaters, and parks.
Contact an agent
Home facts
- Year built:2004
- Listing ID #:6890859
- Updated:January 02, 2026 at 04:11 PM
Rooms and interior
- Bedrooms:1
- Total bathrooms:2
- Full bathrooms:2
- Living area:1,275 sq. ft.
Heating and cooling
- Cooling:Ceiling Fan(s), Programmable Thermostat
- Heating:Electric
Structure and exterior
- Year built:2004
- Building area:1,275 sq. ft.
Schools
- High school:Central High School
- Middle school:Kenilworth Elementary School
- Elementary school:Kenilworth Elementary School
Utilities
- Water:City Water
Finances and disclosures
- Price:$460,000
- Price per sq. ft.:$360.78
- Tax amount:$3,045 (2024)
New listings near 1326 N Central Avenue #209
- New
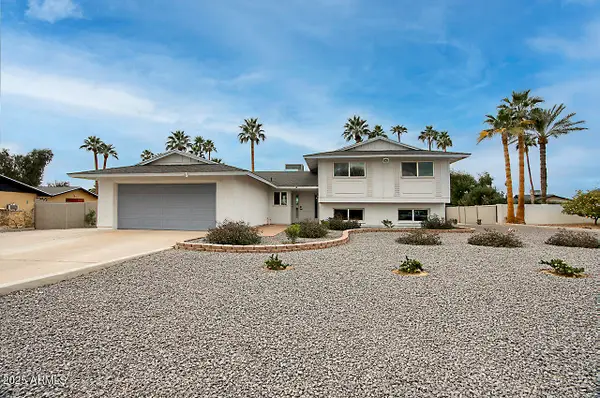 $1,300,000Active4 beds 4 baths2,320 sq. ft.
$1,300,000Active4 beds 4 baths2,320 sq. ft.13422 N 52nd Street, Scottsdale, AZ 85254
MLS# 6962511Listed by: UNIQUE HOMES REALTY, INC - New
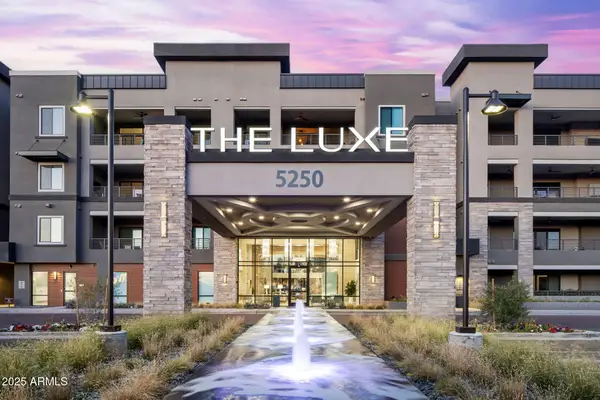 $1,100,000Active2 beds 3 baths1,781 sq. ft.
$1,100,000Active2 beds 3 baths1,781 sq. ft.5250 E Deer Valley Drive #303, Phoenix, AZ 85054
MLS# 6962516Listed by: RUSS LYON SOTHEBY'S INTERNATIONAL REALTY - New
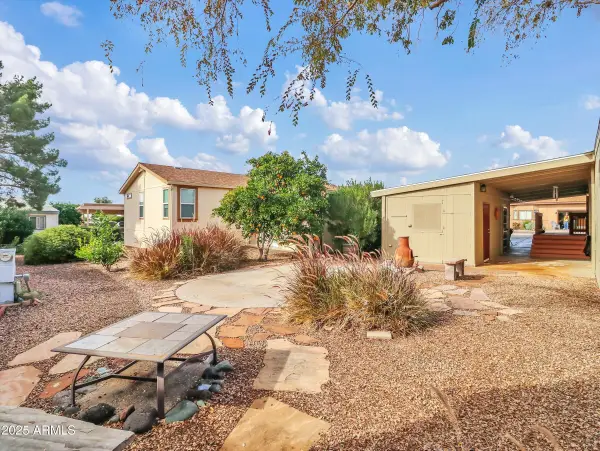 $182,500Active2 beds 2 baths1,768 sq. ft.
$182,500Active2 beds 2 baths1,768 sq. ft.3901 E Pinnacle Peak Road #374, Phoenix, AZ 85050
MLS# 6962520Listed by: HOMESMART - New
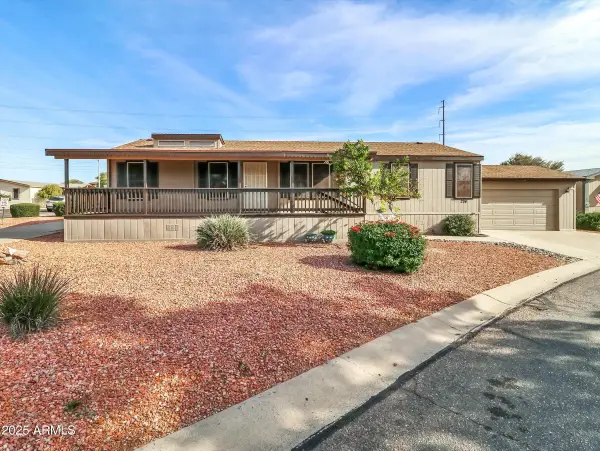 $142,000Active2 beds 2 baths1,560 sq. ft.
$142,000Active2 beds 2 baths1,560 sq. ft.3901 E Pinnacle Peak Road #294, Phoenix, AZ 85050
MLS# 6962522Listed by: HOMESMART - New
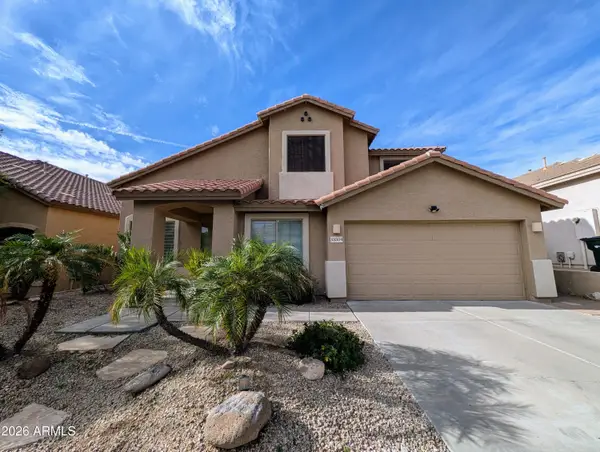 $724,980Active5 beds 3 baths3,253 sq. ft.
$724,980Active5 beds 3 baths3,253 sq. ft.33504 N 24th Lane, Phoenix, AZ 85085
MLS# 6962483Listed by: WEST USA REALTY - New
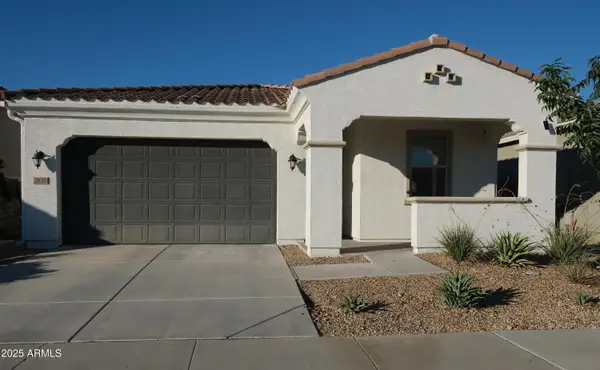 $469,900Active4 beds 3 baths1,968 sq. ft.
$469,900Active4 beds 3 baths1,968 sq. ft.2838 E Fraktur Road, Phoenix, AZ 85040
MLS# 6962485Listed by: HOMESMART - New
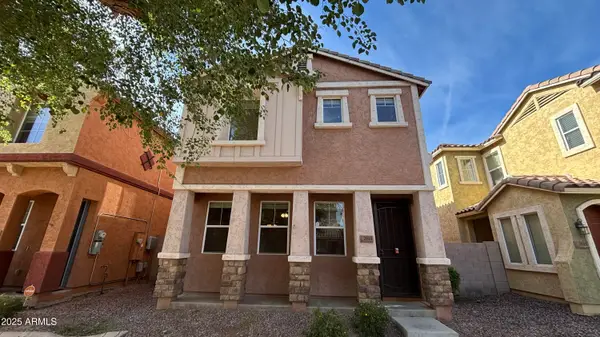 $349,000Active3 beds 3 baths1,934 sq. ft.
$349,000Active3 beds 3 baths1,934 sq. ft.2014 N 77th Glen, Phoenix, AZ 85035
MLS# 6962459Listed by: SLOAN REALTY ASSOCIATES - New
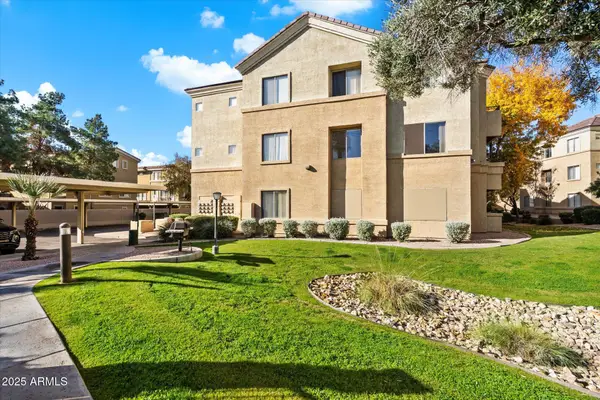 $265,000Active2 beds 2 baths948 sq. ft.
$265,000Active2 beds 2 baths948 sq. ft.18416 N Cave Creek Road #2069, Phoenix, AZ 85032
MLS# 6962430Listed by: W AND PARTNERS, LLC - New
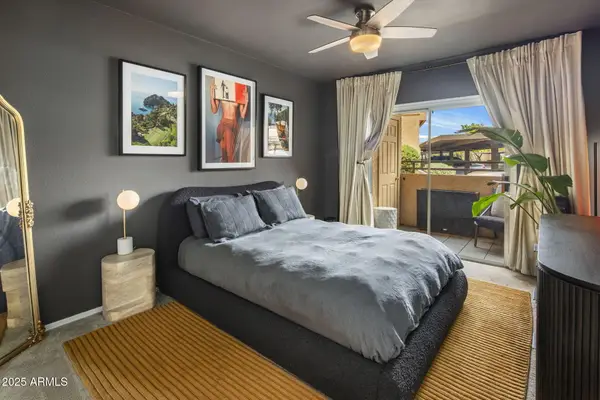 $229,500Active1 beds 1 baths789 sq. ft.
$229,500Active1 beds 1 baths789 sq. ft.10410 N Cave Creek Road #1115, Phoenix, AZ 85020
MLS# 6962433Listed by: BRIDGEVALLEY PROPERTIES, INC - New
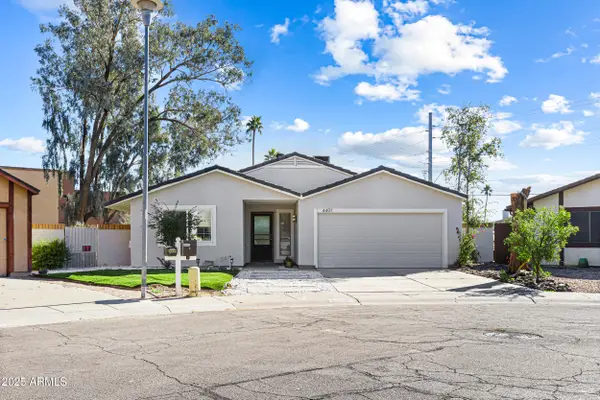 $700,000Active3 beds 2 baths2,050 sq. ft.
$700,000Active3 beds 2 baths2,050 sq. ft.4401 W Mcrae Way, Glendale, AZ 85308
MLS# 6962440Listed by: FATHOM REALTY ELITE
