1326 N Central Avenue #413, Phoenix, AZ 85004
Local realty services provided by:ERA Four Feathers Realty, L.C.
1326 N Central Avenue #413,Phoenix, AZ 85004
$575,000
- 2 Beds
- 2 Baths
- 1,491 sq. ft.
- Condominium
- Active
Listed by: samantha witherwax
Office: compass
MLS#:6898329
Source:ARMLS
Price summary
- Price:$575,000
- Price per sq. ft.:$385.65
- Monthly HOA dues:$730
About this home
Step inside and enjoy this chic modern/industrial charm with your own private rooftop balcony and panoramic views of the city from the comfort of your own bed! NEW ROOF installed end of Aug!! Inside you'll find polished concrete floors, open-concept living, soaring ceilings and a bold black metal staircase are just a few of the standout features in this property. The living area includes a built-in Sonos system as well as a beautiful custom art piece that truly accentuates the space. The European style kitchen has Gaggenau stainless steel appliances (with a built-in grill) and sleek red cabinetry. The adjacent dining area, with its modern lighting from Crate and Barrel, offers expansive west-facing views—perfect for watching breathtaking sunsets. Just steps from the primary bedroom, you can find a private rooftop balcony with panoramic views of the city. Plenty of room to entertain or cozy up and watch the sun go down. This urban oasis is a rare find, offering unique design, modern finishes, and unforgettable sunsets.
Contact an agent
Home facts
- Year built:2004
- Listing ID #:6898329
- Updated:December 17, 2025 at 07:44 PM
Rooms and interior
- Bedrooms:2
- Total bathrooms:2
- Full bathrooms:2
- Living area:1,491 sq. ft.
Heating and cooling
- Heating:Electric
Structure and exterior
- Year built:2004
- Building area:1,491 sq. ft.
- Lot area:0.02 Acres
Schools
- High school:Central High School
- Middle school:Kenilworth Elementary School
- Elementary school:Kenilworth Elementary School
Utilities
- Water:City Water
Finances and disclosures
- Price:$575,000
- Price per sq. ft.:$385.65
- Tax amount:$3,522 (2024)
New listings near 1326 N Central Avenue #413
- New
 $199,900Active2 beds 1 baths894 sq. ft.
$199,900Active2 beds 1 baths894 sq. ft.16240 N 21st Street, Phoenix, AZ 85022
MLS# 6959235Listed by: FATHOM REALTY ELITE - New
 $624,900Active2 beds 2 baths1,185 sq. ft.
$624,900Active2 beds 2 baths1,185 sq. ft.6216 N 30th Place, Phoenix, AZ 85016
MLS# 6959199Listed by: APEX RESIDENTIAL - New
 $275,000Active2 beds 2 baths1,234 sq. ft.
$275,000Active2 beds 2 baths1,234 sq. ft.2718 W Desert Cove Avenue, Phoenix, AZ 85029
MLS# 6959201Listed by: MY HOME GROUP REAL ESTATE - New
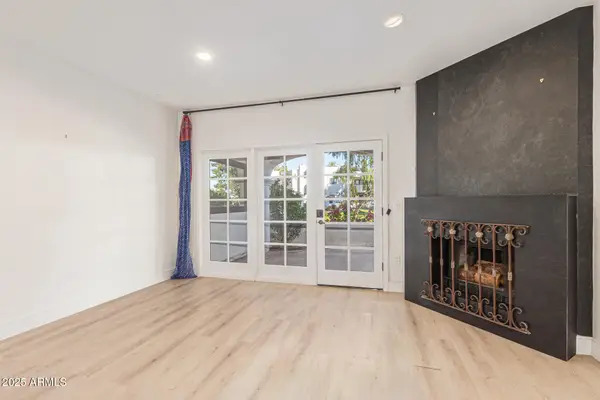 $575,000Active2 beds 2 baths1,185 sq. ft.
$575,000Active2 beds 2 baths1,185 sq. ft.6153 N 28th Place, Phoenix, AZ 85016
MLS# 6959202Listed by: HOMESMART - New
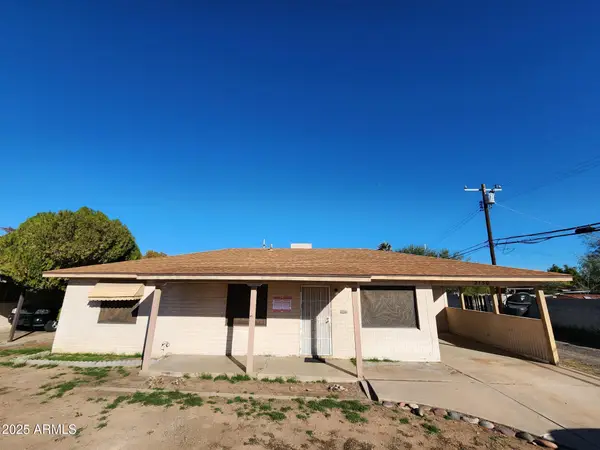 $290,000Active3 beds 2 baths1,330 sq. ft.
$290,000Active3 beds 2 baths1,330 sq. ft.2130 W Weldon Avenue, Phoenix, AZ 85015
MLS# 6959207Listed by: LISTED SIMPLY - New
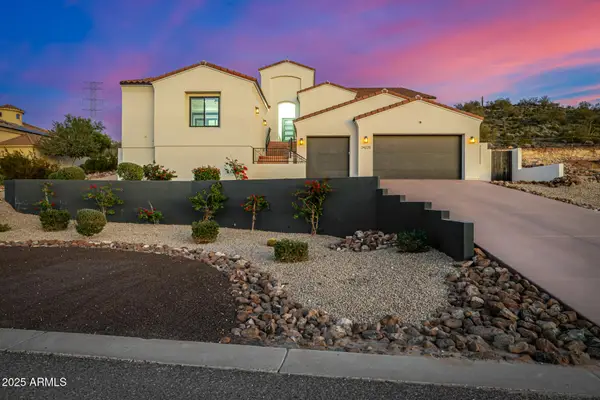 $1,749,000Active4 beds 5 baths3,270 sq. ft.
$1,749,000Active4 beds 5 baths3,270 sq. ft.24225 N 65th Avenue, Glendale, AZ 85310
MLS# 6959211Listed by: PRESTON PORTER REALTY INC - New
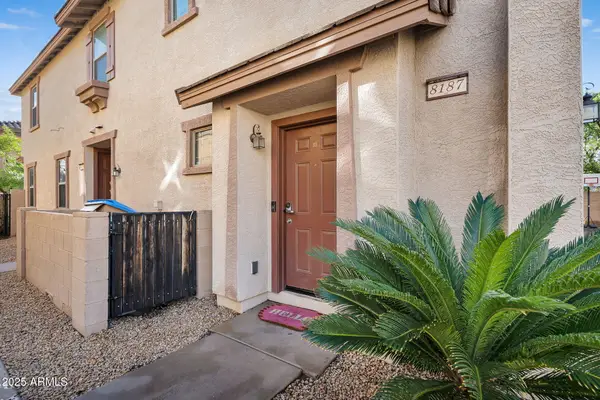 $270,000Active2 beds 2 baths1,227 sq. ft.
$270,000Active2 beds 2 baths1,227 sq. ft.8187 W Lynwood Street, Phoenix, AZ 85043
MLS# 6959226Listed by: EXP REALTY - New
 $365,000Active-- beds -- baths
$365,000Active-- beds -- baths1748 W Sherman Street, Phoenix, AZ 85007
MLS# 6959186Listed by: W AND PARTNERS, LLC - New
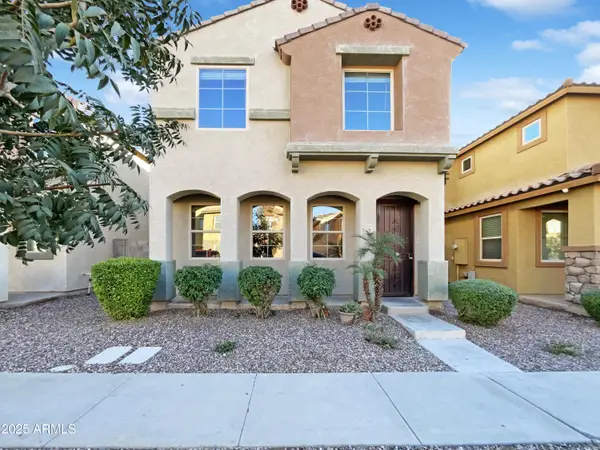 $330,000Active4 beds 3 baths1,934 sq. ft.
$330,000Active4 beds 3 baths1,934 sq. ft.7761 W Bonitos Drive, Phoenix, AZ 85035
MLS# 6959123Listed by: OPENDOOR BROKERAGE, LLC - New
 $210,000Active1 beds 1 baths691 sq. ft.
$210,000Active1 beds 1 baths691 sq. ft.3845 E Greenway Road #107, Phoenix, AZ 85032
MLS# 6959136Listed by: THE BROKERY
