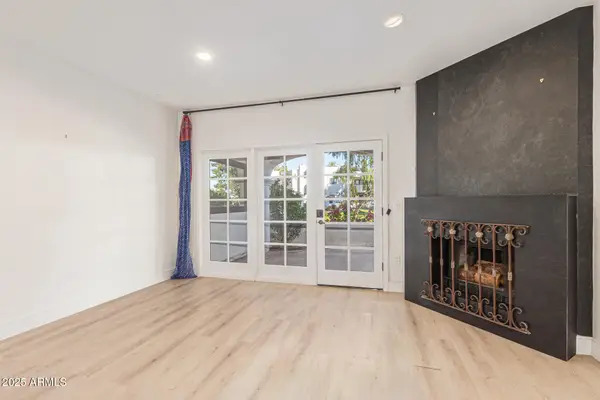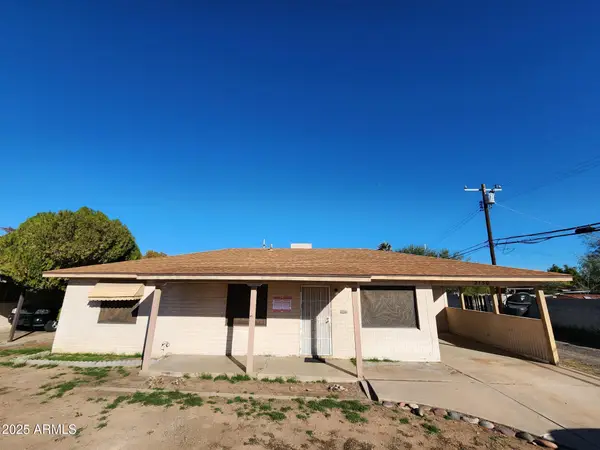1340 E Las Palmaritas Drive, Phoenix, AZ 85020
Local realty services provided by:ERA Brokers Consolidated
Listed by: scott a jarsoninfo@azarchitecture.com
Office: azarchitecture/jarson & jarson
MLS#:6832689
Source:ARMLS
Price summary
- Price:$1,299,995
- Price per sq. ft.:$694.07
About this home
WOW: Priced to Sell! The Novak House, designed by acclaimed Valley architect Alfred Newman Beadle, offers modernist architecture at its finest. Beadle called this steel post and beam home ''Hawk's Nest''. Completed in '94, recently expanded and renovated, this 2BR+office, 2.5BA home is perfectly positioned on a gentle mountain site to maximize panoramic views of cityscape and mountains. Sharp, triangular form blends seamlessly w/natural landscape, capturing breathtaking vistas from every room. Fully updated, home features a thoughtfully designed expansion, heated in-ground spa, circular patio, fire feature and more. Hillside lot provides privacy and ample outdoor space. With timeless design, quality craftsmanship, and a unique connection to the desert, Novak House: an architectural gem! The Novak House isn't merely a residence; it's an artful statement in modern living, blending form and function effortlessly. Each room is strategically positioned to capture the awe-inspiring vistas, creating an immersive experience that integrates nature with architecture. This exceptional home offers both privacy and connection to the vast, beautiful desert surroundings, making it an architectural gem for those seeking something truly distinctive in Phoenix.
Fully updated, the Novak House offers a rare opportunity to own a piece of architectural history. Built with quality craftsmanship, it stands as an embodiment of Beadle's mastery in integrating his designs with the natural surroundings. With 2 bedrooms, an office, and 2 baths spread over approximately 1,873 square feet, the house provides ample space for comfortable living while maintaining its minimalist elegance.
A highly detailed and extremely well-integrated expansion created a much-needed dining/gathering space, as well as a superb connection to the site. Beadle's rigid geometry was mirrored in the design, which includes the addition of a heated in-ground spa, circular patio, and in-ground fire feature.
The modern materials and sleek finishes contribute to the timeless appeal, while the triangular shape continues to make it a standout feature in Phoenix's architectural landscape. The lot size of over 10,000 square feet provides room for relaxation or outdoor entertainment, further enhancing the home's connection to its magnificent location. The unique geometry of the house maximizes the use of natural light, enhancing its energy efficiency while inviting the beauty of the desert into every room. Whether it's the location, the views, or the exceptional design by Alfred Beadle, the Novak House represents an extraordinary investment for those seeking a home that is both a work of art and a retreat from the ordinary.
---
**Features:**
- Designed by famed architect Alfred Newman Beadle
- 2 bedrooms plus an office
- 2 full bathrooms
- Approximately 1,873 sq. ft. of living space
- Built in 1994 with modernist design principles
- Triangular architectural form maximizing views
- Expansive views of surrounding mountains and Phoenix cityscape
- Full renovation, maintaining Beadle's original vision
- Heated in-ground spa for year-round enjoyment
- Circular patio perfect for outdoor living and entertaining
- In-ground fire feature ideal for desert evenings
- Lot size of 10,591 square feet offers privacy and space for outdoor activities
- Excellent location in the foothills of Phoenix, blending privacy with accessibility
Contact an agent
Home facts
- Year built:1994
- Listing ID #:6832689
- Updated:December 17, 2025 at 06:31 PM
Rooms and interior
- Bedrooms:2
- Total bathrooms:3
- Full bathrooms:2
- Half bathrooms:1
- Living area:1,873 sq. ft.
Heating and cooling
- Heating:Electric
Structure and exterior
- Year built:1994
- Building area:1,873 sq. ft.
- Lot area:0.24 Acres
Schools
- High school:Sunnyslope High School
- Middle school:Royal Palm Middle School
- Elementary school:Desert View Elementary School
Utilities
- Water:City Water
- Sewer:Sewer in & Connected
Finances and disclosures
- Price:$1,299,995
- Price per sq. ft.:$694.07
- Tax amount:$2,716 (2024)
New listings near 1340 E Las Palmaritas Drive
- New
 $69,000Active2 beds 2 baths1,200 sq. ft.
$69,000Active2 beds 2 baths1,200 sq. ft.2650 W Union Hills Drive #82, Phoenix, AZ 85027
MLS# 6959286Listed by: CENTURY 21 NORTHWEST - New
 $495,000Active4 beds 2 baths1,786 sq. ft.
$495,000Active4 beds 2 baths1,786 sq. ft.3009 W Gail Road, Phoenix, AZ 85029
MLS# 6959301Listed by: W AND PARTNERS, LLC - New
 $425,000Active4 beds 2 baths2,038 sq. ft.
$425,000Active4 beds 2 baths2,038 sq. ft.4323 W Bloomfield Road, Glendale, AZ 85304
MLS# 6959307Listed by: HOMESMART - New
 $450,000Active2 beds 2 baths1,625 sq. ft.
$450,000Active2 beds 2 baths1,625 sq. ft.3242 E Briarwood Terrace, Phoenix, AZ 85048
MLS# 6959313Listed by: WEST USA REALTY - New
 $559,000Active2 beds 3 baths1,455 sq. ft.
$559,000Active2 beds 3 baths1,455 sq. ft.10 W Georgia Avenue #6, Phoenix, AZ 85013
MLS# 6959273Listed by: THE BROKERY - New
 $199,900Active2 beds 1 baths894 sq. ft.
$199,900Active2 beds 1 baths894 sq. ft.16240 N 21st Street, Phoenix, AZ 85022
MLS# 6959235Listed by: FATHOM REALTY ELITE - New
 $624,900Active2 beds 2 baths1,185 sq. ft.
$624,900Active2 beds 2 baths1,185 sq. ft.6216 N 30th Place, Phoenix, AZ 85016
MLS# 6959199Listed by: APEX RESIDENTIAL - New
 $275,000Active2 beds 2 baths1,234 sq. ft.
$275,000Active2 beds 2 baths1,234 sq. ft.2718 W Desert Cove Avenue, Phoenix, AZ 85029
MLS# 6959201Listed by: MY HOME GROUP REAL ESTATE - New
 $575,000Active2 beds 2 baths1,185 sq. ft.
$575,000Active2 beds 2 baths1,185 sq. ft.6153 N 28th Place, Phoenix, AZ 85016
MLS# 6959202Listed by: HOMESMART - New
 $290,000Active3 beds 2 baths1,330 sq. ft.
$290,000Active3 beds 2 baths1,330 sq. ft.2130 W Weldon Avenue, Phoenix, AZ 85015
MLS# 6959207Listed by: LISTED SIMPLY
