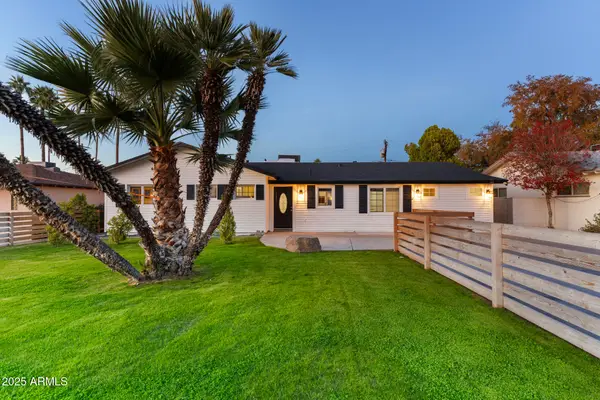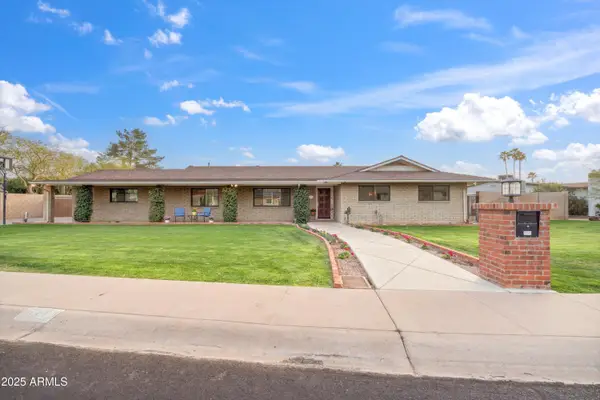13402 S Warpaint Drive, Phoenix, AZ 85044
Local realty services provided by:ERA Brokers Consolidated
13402 S Warpaint Drive,Phoenix, AZ 85044
$735,000
- 4 Beds
- 3 Baths
- - sq. ft.
- Single family
- Sold
Listed by: lisa miguel
Office: west usa realty
MLS#:6915189
Source:ARMLS
Sorry, we are unable to map this address
Price summary
- Price:$735,000
About this home
Stunning home in the heart of Ahwatukee! From the moment you step through the custom Therma-Tru front door, you'll notice the thoughtful upgrades and quality craftsmanship that set this home apart. Inside, an open concept floor plan unfolds with soaring vaulted ceilings, elegant design touches, and high-end finishes throughout.
The kitchen is a true showstopper — remodeled in 2020 with professionally refinished soft-close cabinetry, pull-out pantry shelving, granite countertops, and a spacious breakfast bar. 2025 double ovens and dishwasher, along with a newer refrigerator that conveys, provide top-tier functionality in this stylish culinary space. A large eat-in dining area makes everyday meals and entertaining feel effortless. The family room features a beautifully remodeled stone-surround fireplace (2020), enhanced with both floor and mantel power outlets, ideal for holiday lighting, mounted TVs, or smart décor setups. Recessed lighting in kitchen on dimmers, along with newer formal dining chandelier and elegant entryway light fixture (both installed in 2020.) Additional updates include a 2025 upstairs HVAC system, 2025 front-load washer and dryer with pedestals, 2025 exterior paint, newer interior paint throughout and updated 3.75" baseboards on the lower level. The home also features Desert King Low-E windows. The formal living and dining areas include a wet bar for easy entertaining, and the custom refinished stairwell banister adds a refined detail to the home's interior. Upstairs, a cozy loft-style landing offers the perfect nook for a home office, study space, or reading retreat. The primary suite is a private sanctuary, featuring his-and-hers walk-in closets, dual vanities with marble tops, a freestanding soaking tub with a floor-mounted faucet, and a walk-in tiled shower. Trendy tile wainscoting around the tub nook and shower, adds a modern touch. This entire en-suite was remodeled in 2020, including a new skylight that fills the space with natural light. This home's layout also includes a full bedroom and bathroom on the main level - perfect for overnight guests, multi-generational living, or a private home office. All secondary bedrooms are generously sized, and the home features a perfect blend of flooring with Italian Aequa 8x32 anti-slip tile and Karastan carpet (carpet only in bedrooms, on staircase, and the upstairs landing.) The backyard retreat features a sparkling pool and spa with 2023 variable-speed pool pump, and 2025 epoxy-coated patio and kool decking. Whether relaxing, entertaining, or enjoying the Arizona sun, this space is designed for comfort and style. The 2022 garage remodel makes a statement of its own, boasting RaceDeck flooring, an epoxy-coated step-up, Gladiator storage cabinets, interior garage paint, and a dedicated wall-mounted AC unit - a dream setup for car enthusiasts, hobbyists, or a fully equipped home gym. In addition to mountain views, the Warpaint Trailhead is accessible directly behind this home! Plus, you're just minutes from shopping, dining, golf courses, and schools. This home is packed with upgrades, move-in ready, and perfectly designed for both functionality and luxury. Don't miss your opportunity to make it yours!
Contact an agent
Home facts
- Year built:1988
- Listing ID #:6915189
- Updated:December 16, 2025 at 08:57 PM
Rooms and interior
- Bedrooms:4
- Total bathrooms:3
- Full bathrooms:3
Heating and cooling
- Cooling:Ceiling Fan(s), Programmable Thermostat
- Heating:Electric
Structure and exterior
- Year built:1988
Schools
- High school:Mountain Pointe High School
- Middle school:Kyrene Centennial Middle School
- Elementary school:Kyrene de la Colina School
Utilities
- Water:City Water
- Sewer:Sewer in & Connected
Finances and disclosures
- Price:$735,000
- Tax amount:$3,365
New listings near 13402 S Warpaint Drive
- New
 $493,367Active5 beds 3 baths2,630 sq. ft.
$493,367Active5 beds 3 baths2,630 sq. ft.9833 W Fraktur Road, Tolleson, AZ 85353
MLS# 6958323Listed by: RICHMOND AMERICAN HOMES - New
 $395,850Active4 beds 2 baths1,548 sq. ft.
$395,850Active4 beds 2 baths1,548 sq. ft.129 W Ian Drive, Phoenix, AZ 85041
MLS# 6958287Listed by: KELLER WILLIAMS ARIZONA REALTY - New
 $1,300,000Active3 beds 4 baths2,938 sq. ft.
$1,300,000Active3 beds 4 baths2,938 sq. ft.5328 E Pinchot Avenue, Phoenix, AZ 85018
MLS# 6958291Listed by: COMPASS - New
 $525,000Active3 beds 3 baths2,400 sq. ft.
$525,000Active3 beds 3 baths2,400 sq. ft.9208 W Sells Drive, Phoenix, AZ 85037
MLS# 6958295Listed by: WEST USA REALTY - New
 $1,875,000Active4 beds 3 baths2,494 sq. ft.
$1,875,000Active4 beds 3 baths2,494 sq. ft.7112 N 23rd Way, Phoenix, AZ 85020
MLS# 6958297Listed by: ARIZONA RESOURCE REALTY - New
 $340,000Active2 beds 3 baths1,192 sq. ft.
$340,000Active2 beds 3 baths1,192 sq. ft.18621 N 4th Drive, Phoenix, AZ 85027
MLS# 6958299Listed by: OPENDOOR BROKERAGE, LLC - New
 $475,000Active2 beds 2 baths1,021 sq. ft.
$475,000Active2 beds 2 baths1,021 sq. ft.13818 N 43rd Street, Phoenix, AZ 85032
MLS# 6958304Listed by: HOMESMART  $850,000Pending6 beds 3 baths2,517 sq. ft.
$850,000Pending6 beds 3 baths2,517 sq. ft.521 E Canterbury Lane, Phoenix, AZ 85022
MLS# 6958215Listed by: COLDWELL BANKER REALTY- New
 $1,299,000Active5 beds 3 baths3,330 sq. ft.
$1,299,000Active5 beds 3 baths3,330 sq. ft.4748 E Redfield Road, Phoenix, AZ 85032
MLS# 6958230Listed by: GRIGG'S GROUP POWERED BY THE ALTMAN BROTHERS - New
 $265,000Active2 beds 1 baths896 sq. ft.
$265,000Active2 beds 1 baths896 sq. ft.7649 W Mitchell Drive, Phoenix, AZ 85033
MLS# 6958237Listed by: REAL BROKER
