136 W Granada Road, Phoenix, AZ 85003
Local realty services provided by:HUNT Real Estate ERA
Listed by: stephen t caniglia, erik jensen
Office: compass
MLS#:6929166
Source:ARMLS
Price summary
- Price:$769,000
- Price per sq. ft.:$347.49
About this home
Welcome to this beautifully maintained, adobe brick construction, Monterey Revival-style home located in the one and only Willo Historic District! This timeless home blends classic architectural details with thoughtful updates, offering warmth, vintage character, and inviting spaces throughout.
From the moment you arrive, you're welcomed by curb appeal that includes lush water-wise yard landscaping and a charming front porch. Step inside to discover a spacious main living room featuring vaulted ceilings, Saltillo tile flooring, a gas fireplace, and expansive windows that fill the room with natural light. A graceful arched entry leads into the dining room, with a generous space for a large table—ideal for entertaining.
The kitchen exudes vintage charm with checkerboard tile flooring, great condition, and a stylish tile backsplash. Beyond the kitchen, a laundry/pantry room offers ample storage potential. The 1,579 sq ft main home features two large storage closets, a beautifully preserved bathroom with original vintage tile, and two spacious bedroomseach with large closets and bright windows.
Throughout the home, you'll find authentic historic details that have been thoughtfully maintained, including the original milk delivery door complete with a 'menu', indoor mail slot, and a built-in ironing niche that has been converted for spices.
A bonus room with its own closet provides versatility and additional storageperfect for a home workspace, studio, or guest retreat. Enjoy seamless indoor-outdoor living with French doors leading to both the covered front porch and the spacious covered back patio and yard, ideal for relaxing or hosting gatherings.
The property also includes a 634 sq ft detached guest house featuring one bedroom and one bathroom, with a private side entranceperfect for visiting guests, extended family, or potential income opportunity. This is home also benefits from the historic tax break as it is a contributing property.
Close to the best that Downtown Phoenix has to offer, the airport, and freeways, this beautiful home truly checks all the boxes!
Contact an agent
Home facts
- Year built:1939
- Listing ID #:6929166
- Updated:December 17, 2025 at 07:44 PM
Rooms and interior
- Bedrooms:3
- Total bathrooms:2
- Full bathrooms:2
- Living area:2,213 sq. ft.
Heating and cooling
- Cooling:Ceiling Fan(s), Mini Split, Wall/Window Unit
- Heating:Natural Gas
Structure and exterior
- Year built:1939
- Building area:2,213 sq. ft.
- Lot area:0.2 Acres
Schools
- High school:Central High School
- Middle school:Kenilworth Elementary School
- Elementary school:Kenilworth Elementary School
Utilities
- Water:City Water
Finances and disclosures
- Price:$769,000
- Price per sq. ft.:$347.49
- Tax amount:$2,083 (2024)
New listings near 136 W Granada Road
- New
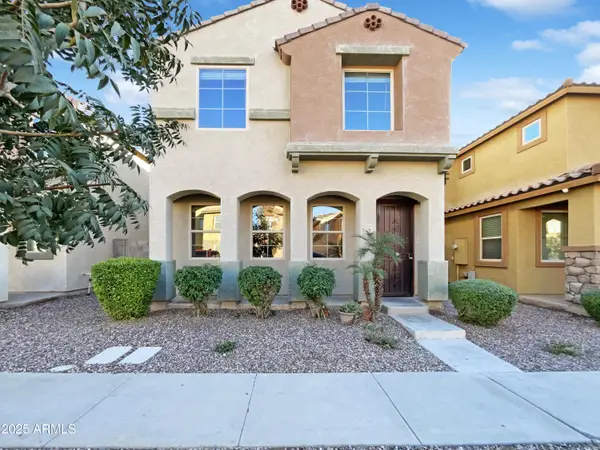 $330,000Active4 beds 3 baths1,934 sq. ft.
$330,000Active4 beds 3 baths1,934 sq. ft.7761 W Bonitos Drive, Phoenix, AZ 85035
MLS# 6959123Listed by: OPENDOOR BROKERAGE, LLC - New
 $210,000Active1 beds 1 baths691 sq. ft.
$210,000Active1 beds 1 baths691 sq. ft.3845 E Greenway Road #107, Phoenix, AZ 85032
MLS# 6959136Listed by: THE BROKERY - New
 $1,399,900Active4 beds 3 baths2,579 sq. ft.
$1,399,900Active4 beds 3 baths2,579 sq. ft.6118 E Blanche Drive, Scottsdale, AZ 85254
MLS# 6959071Listed by: HOMESMART - New
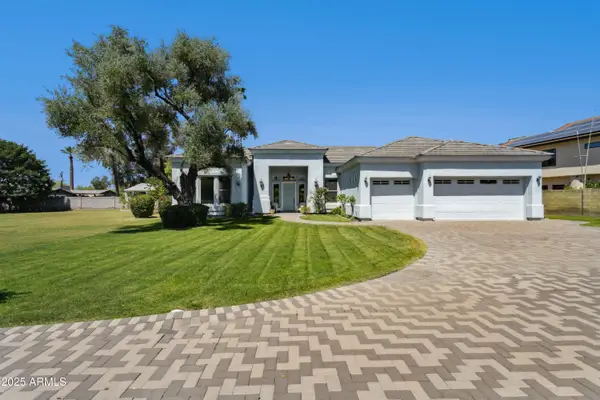 $1,490,000Active0.97 Acres
$1,490,000Active0.97 Acres316 E Bethany Home Road #10, Phoenix, AZ 85012
MLS# 6959081Listed by: AXIS REAL ESTATE - New
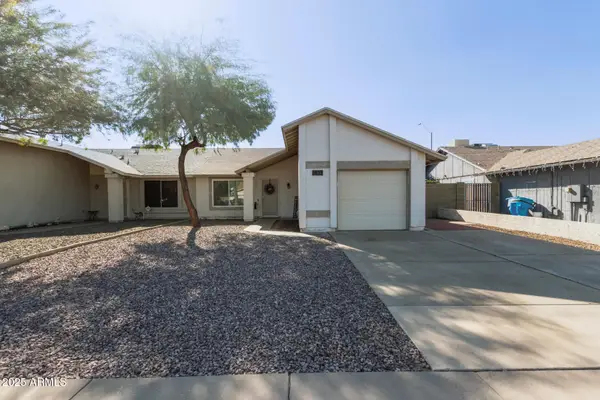 $319,000Active2 beds 2 baths1,056 sq. ft.
$319,000Active2 beds 2 baths1,056 sq. ft.1833 E Sandra Terrace, Phoenix, AZ 85022
MLS# 6958981Listed by: REAL BROKER - New
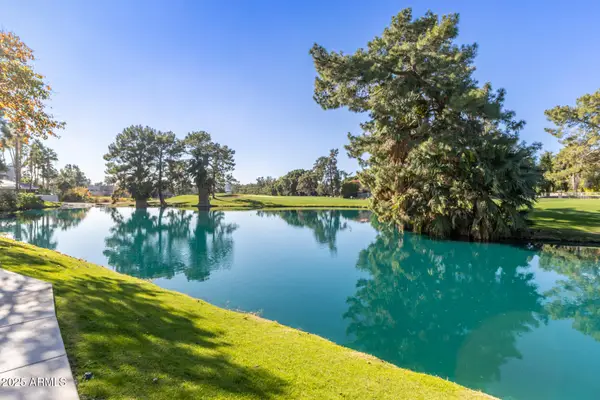 $379,900Active2 beds 1 baths1,258 sq. ft.
$379,900Active2 beds 1 baths1,258 sq. ft.5136 N 31st Place #634, Phoenix, AZ 85016
MLS# 6958982Listed by: WEST USA REALTY - New
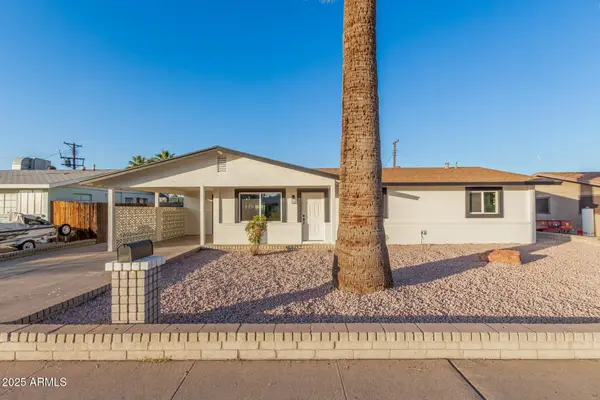 $395,000Active3 beds 2 baths1,598 sq. ft.
$395,000Active3 beds 2 baths1,598 sq. ft.3426 W Glenn Drive, Phoenix, AZ 85051
MLS# 6958985Listed by: DELEX REALTY - New
 $340,000Active4 beds 2 baths1,742 sq. ft.
$340,000Active4 beds 2 baths1,742 sq. ft.5617 N 38th Drive, Phoenix, AZ 85019
MLS# 6959005Listed by: BETTER HOMES & GARDENS REAL ESTATE SJ FOWLER - New
 $404,740Active3 beds 2 baths1,219 sq. ft.
$404,740Active3 beds 2 baths1,219 sq. ft.3016 N 98th Lane, Phoenix, AZ 85037
MLS# 6959024Listed by: LENNAR SALES CORP - New
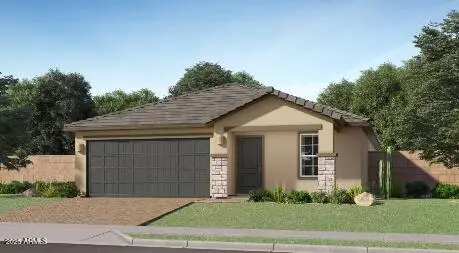 $442,740Active4 beds 2 baths1,649 sq. ft.
$442,740Active4 beds 2 baths1,649 sq. ft.3024 N 98th Lane, Phoenix, AZ 85037
MLS# 6959025Listed by: LENNAR SALES CORP
