14033 S 46th Street, Phoenix, AZ 85044
Local realty services provided by:HUNT Real Estate ERA
14033 S 46th Street,Phoenix, AZ 85044
$665,000
- 4 Beds
- 2 Baths
- - sq. ft.
- Single family
- Sold
Listed by: mindy jones
Office: real broker
MLS#:6939780
Source:ARMLS
Sorry, we are unable to map this address
Price summary
- Price:$665,000
About this home
Welcome to this beautifully maintained single level 4 bedroom 2 bathroom home in the highly desirable Ahwatukee community of Mountain Ranch Estates! Step inside to find an open & bright floor plan with vaulted ceilings, a formal living & dining room, and a spacious family room that flows seamlessly into the updated kitchen with quartz counters, stainless steel appliances & seating at both the kitchen table & center island. The home features tile in all the right places, abundant natural light & a beautifully manicured backyard with a sparkling pebble-tec pool, oversized covered patio, shade sail & unobstructed views of the desert sunsets all around. On one of the largest available lots in the area, this 2155sf home with 3 car garage comes equipped with a connection for your electric... ...vehicle in the garage, all your appliances included and sits within walking distance to area parks, hiking trails, shopping and dining and nearby Kyrene and Tempe School District schools.
Contact an agent
Home facts
- Year built:1994
- Listing ID #:6939780
- Updated:December 25, 2025 at 07:44 AM
Rooms and interior
- Bedrooms:4
- Total bathrooms:2
- Full bathrooms:2
Heating and cooling
- Cooling:Ceiling Fan(s), Programmable Thermostat
- Heating:Natural Gas
Structure and exterior
- Year built:1994
Schools
- High school:Mountain Pointe High School
- Middle school:Kyrene Centennial Middle School
- Elementary school:Kyrene de la Esperanza School
Utilities
- Water:City Water
- Sewer:Sewer in & Connected
Finances and disclosures
- Price:$665,000
- Tax amount:$2,696
New listings near 14033 S 46th Street
- New
 $151,000Active1.25 Acres
$151,000Active1.25 Acres37904 N 34th Avenue, Phoenix, AZ 85086
MLS# 6960824Listed by: EXP REALTY - New
 $499,999Active3 beds 1 baths1,517 sq. ft.
$499,999Active3 beds 1 baths1,517 sq. ft.1518 W Windsor Avenue, Phoenix, AZ 85007
MLS# 6960788Listed by: AIG REALTY LLC - New
 $215,000Active2 beds 2 baths968 sq. ft.
$215,000Active2 beds 2 baths968 sq. ft.16225 N 30th Street #1, Phoenix, AZ 85032
MLS# 6960791Listed by: JASON MITCHELL REAL ESTATE - New
 $269,000Active1.19 Acres
$269,000Active1.19 Acres362xx N 17th Ave --, Phoenix, AZ 85086
MLS# 6960731Listed by: REALTY ONE GROUP - New
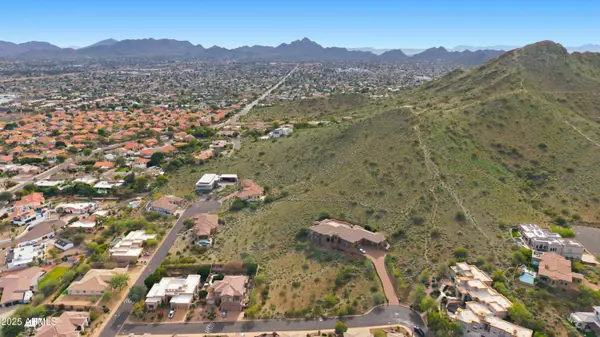 $430,000Active0.75 Acres
$430,000Active0.75 Acres2707 E Gelding Drive #34, Phoenix, AZ 85032
MLS# 6960754Listed by: COLDWELL BANKER REALTY - New
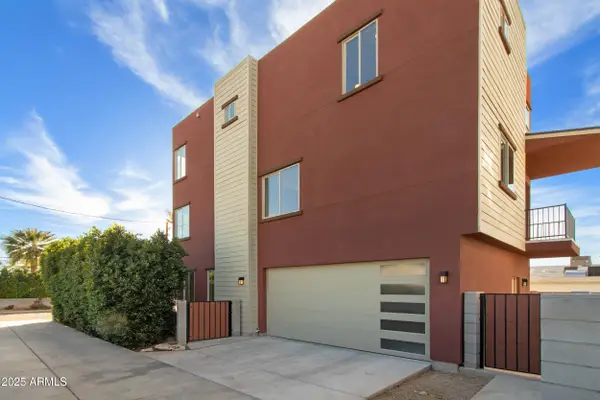 $429,990Active3 beds 4 baths1,729 sq. ft.
$429,990Active3 beds 4 baths1,729 sq. ft.2014 W Lawrence Road, Phoenix, AZ 85015
MLS# 6960774Listed by: CITIEA - New
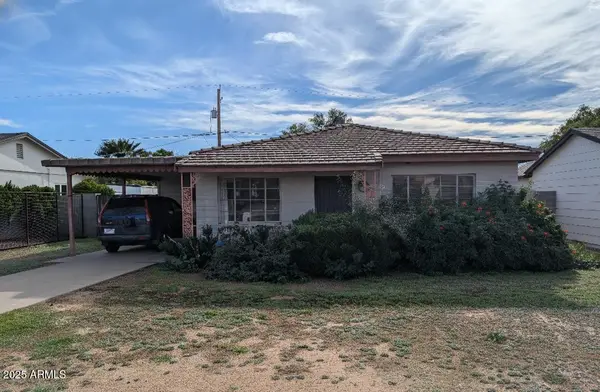 $725,000Active3 beds 1 baths952 sq. ft.
$725,000Active3 beds 1 baths952 sq. ft.4421 E Glenrosa Avenue, Phoenix, AZ 85018
MLS# 6960718Listed by: ES REALTY - New
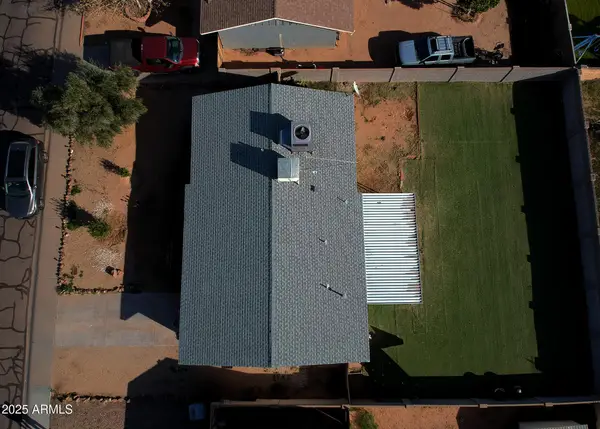 $320,000Active3 beds 2 baths1,200 sq. ft.
$320,000Active3 beds 2 baths1,200 sq. ft.8933 W Roma Avenue, Phoenix, AZ 85037
MLS# 6960674Listed by: BEST HOMES REAL ESTATE - New
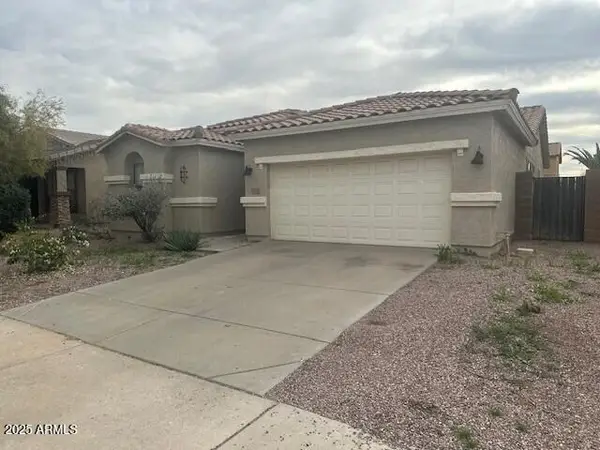 $355,000Active4 beds 2 baths1,817 sq. ft.
$355,000Active4 beds 2 baths1,817 sq. ft.8033 W Superior Avenue, Phoenix, AZ 85043
MLS# 6960652Listed by: REALTY85 - New
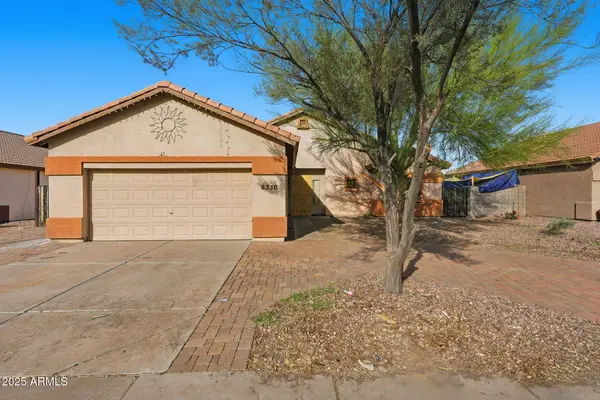 $250,000Active3 beds 2 baths1,489 sq. ft.
$250,000Active3 beds 2 baths1,489 sq. ft.6330 W Virginia Avenue, Phoenix, AZ 85035
MLS# 6960655Listed by: MAINSTAY BROKERAGE
