14452 S 40th Street, Phoenix, AZ 85044
Local realty services provided by:ERA Brokers Consolidated
Listed by: george laughton, michelle kim
Office: my home group real estate
MLS#:6941033
Source:ARMLS
Price summary
- Price:$674,000
- Price per sq. ft.:$311.89
- Monthly HOA dues:$36.5
About this home
Welcome to this beautifully updated 4-bedroom, 2.5-bath, two-story home nestled on a scenic hillside cul-de-sac lot with pool and spa. Offering the perfect balance of comfort and style, this home features modern hardwood-look porcelain tile, granite countertops, and brand-new white soft-close shaker cabinets with upgraded backsplash in both the kitchen and bathrooms. The spacious kitchen opens to the family room, highlighted by a striking ledger stone fireplace and bright natural light. Upstairs, the primary suite includes a beautifully tiled walk-in shower and views of the surrounding mountains. Additional upgrades include two Trane AC units (2020), updated appliances, and a brand-new washer and dryer that convey with the house. Enjoy Arizona outdoor living on the tiled back patio overlooking the pool and spa. Conveniently located near I-10, 202, and the new South Mountain Freeway with quick access to downtown Phoenix. This move-in ready home offers space, style, and location!
Contact an agent
Home facts
- Year built:1986
- Listing ID #:6941033
- Updated:January 09, 2026 at 04:22 PM
Rooms and interior
- Bedrooms:4
- Total bathrooms:3
- Full bathrooms:2
- Half bathrooms:1
- Living area:2,161 sq. ft.
Heating and cooling
- Heating:Electric
Structure and exterior
- Year built:1986
- Building area:2,161 sq. ft.
- Lot area:0.15 Acres
Schools
- High school:Mountain Pointe High School
- Middle school:Kyrene Centennial Middle School
- Elementary school:Kyrene de la Esperanza School
Utilities
- Water:City Water
Finances and disclosures
- Price:$674,000
- Price per sq. ft.:$311.89
- Tax amount:$2,757 (2024)
New listings near 14452 S 40th Street
- New
 $750,000Active0.93 Acres
$750,000Active0.93 Acres2450 W Hayward Avenue #1, Phoenix, AZ 85021
MLS# 6965726Listed by: REALTY EXECUTIVES ARIZONA TERRITORY - New
 $750,000Active4 beds 2 baths2,400 sq. ft.
$750,000Active4 beds 2 baths2,400 sq. ft.16635 S 12th Avenue, Phoenix, AZ 85045
MLS# 6965727Listed by: REALTY ONE GROUP - New
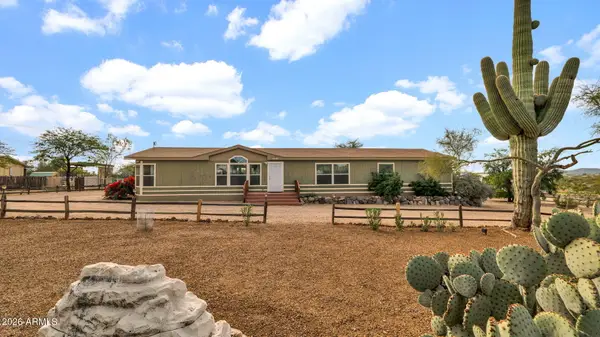 $487,000Active4 beds 2 baths2,194 sq. ft.
$487,000Active4 beds 2 baths2,194 sq. ft.38413 N 16th Street, Phoenix, AZ 85086
MLS# 6965729Listed by: OUR COMMUNITY REAL ESTATE LLC - New
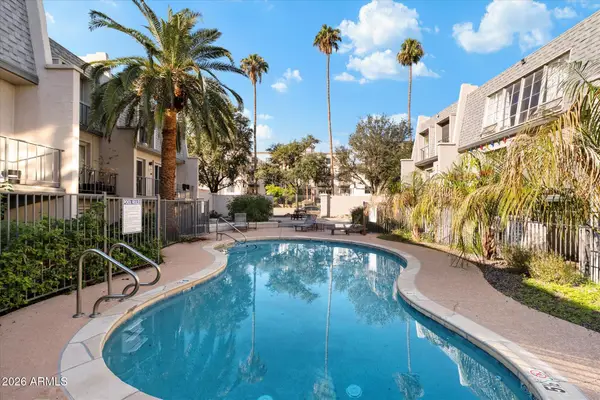 $209,900Active1 beds 1 baths617 sq. ft.
$209,900Active1 beds 1 baths617 sq. ft.1018 E Osborn Road #E, Phoenix, AZ 85014
MLS# 6965738Listed by: REALTY ONE GROUP - New
 $550,000Active1 beds 1 baths891 sq. ft.
$550,000Active1 beds 1 baths891 sq. ft.200 W Portland Street #822, Phoenix, AZ 85003
MLS# 6965739Listed by: BROKERS HUB REALTY, LLC - New
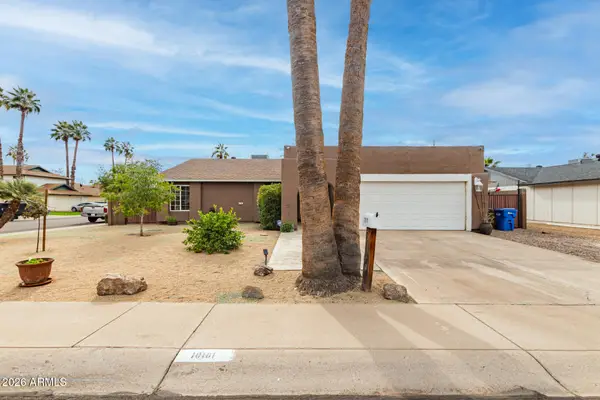 $410,000Active4 beds 2 baths1,874 sq. ft.
$410,000Active4 beds 2 baths1,874 sq. ft.10101 W Sells Drive, Phoenix, AZ 85037
MLS# 6965742Listed by: KELLER WILLIAMS, PROFESSIONAL PARTNERS - New
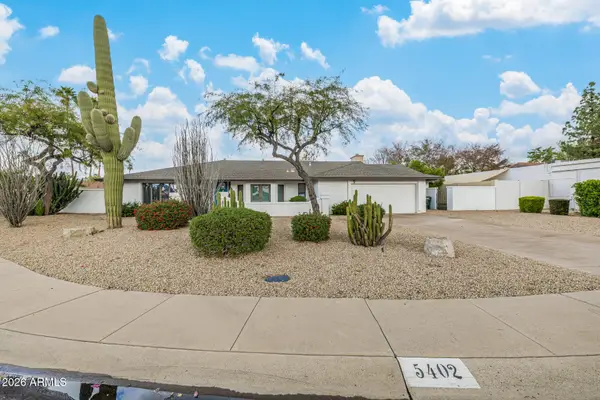 $2,099,000Active5 beds 3 baths3,236 sq. ft.
$2,099,000Active5 beds 3 baths3,236 sq. ft.5402 E Laurel Lane, Scottsdale, AZ 85254
MLS# 6965745Listed by: REALTY ONE GROUP - New
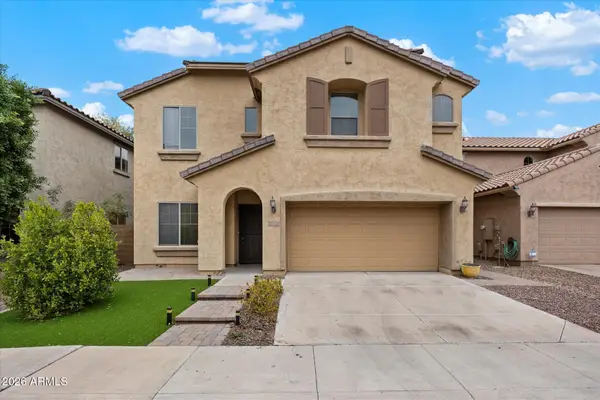 $525,000Active3 beds 3 baths2,236 sq. ft.
$525,000Active3 beds 3 baths2,236 sq. ft.2138 W Marconi Avenue, Phoenix, AZ 85023
MLS# 6965747Listed by: REALTY EXECUTIVES ARIZONA TERRITORY - New
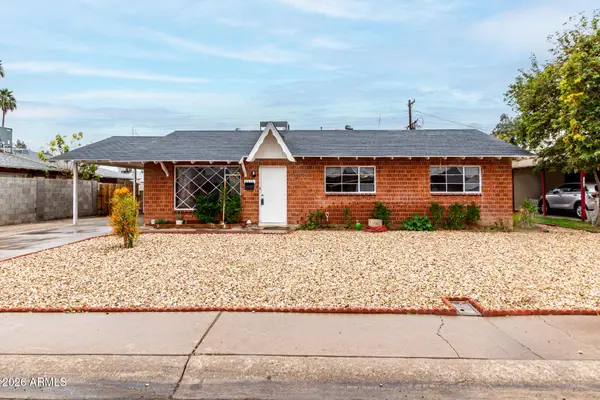 $374,999Active3 beds 2 baths1,554 sq. ft.
$374,999Active3 beds 2 baths1,554 sq. ft.6312 N 41st Avenue, Phoenix, AZ 85019
MLS# 6965748Listed by: OMNI HOMES INTERNATIONAL - New
 $319,990Active4 beds 2 baths1,230 sq. ft.
$319,990Active4 beds 2 baths1,230 sq. ft.3222 W Yuma Street, Phoenix, AZ 85009
MLS# 6965753Listed by: MY HOME GROUP REAL ESTATE
