1452 E South Fork Drive, Phoenix, AZ 85048
Local realty services provided by:ERA Four Feathers Realty, L.C.
Listed by: mary jo santistevan, mike santistevan
Office: serhant.
MLS#:6936865
Source:ARMLS
Price summary
- Price:$545,000
About this home
✨ Glitz, Glam & Mountain Views in Ahwatukee!
Voted best home on tour!!!
Step into this stunning Ahwatukee home showcasing a popular Trend floorplan with 3 bedrooms, 3 full baths, a versatile loft, and a private downstairs office with double doors—easily converted into a fourth bedroom with the addition of a closet! Just wait until you lay your eyes on this chandelier!!
Every detail of this residence sparkles with glitz and glam, from the bedazzling light fixtures to the designer fireplace surround that serves as a statement piece between the formal living and great room, both sharing a dramatic dual-sided fireplace. The formal dining room is perfectly positioned just off the living area, creating a seamless flow for entertaining. The kitchen opens to the great room, offering views of the north facing backyard oasis with a breathtaking mountain backdrop. Outside, enjoy modern clean lines, wok-style planters, and sheer water descent features cascading into a sparkling pool an entertainer's dream.
Upstairs, all bedrooms are thoughtfully arranged for privacy and comfort. The spacious primary suite features dual vanities, a garden-style soaking tub, separate shower, and a large walk-in closet. Secondary bedrooms are generous in size, one even featuring its own walk-in closet, and share a full bath just off the hallway. A functional loft and upstairs laundry room add the perfect finishing touches to this well-designed floorplan.
Additionally, the HVAC unit was replaced in 2022 and roof in 2025 ensuring long-term peace of mind and added value.
You will also appreciate the neutral paint and flooring throughout and gorgeous newly installed textured carpet!
Located within the highly sought-after Kyrene School District and Desert Vista High School boundaries, this home offers the ultimate Ahwatukee lifestyle close to shopping, dining, freeways, and endless hiking and biking trails, plus Desert Foothills Park where you can enjoy seasonal concerts and community events.
Contact an agent
Home facts
- Year built:1996
- Listing ID #:6936865
- Updated:December 17, 2025 at 12:13 PM
Rooms and interior
- Bedrooms:3
- Total bathrooms:3
- Full bathrooms:3
Heating and cooling
- Cooling:Ceiling Fan(s)
- Heating:Electric
Structure and exterior
- Year built:1996
- Lot area:0.08 Acres
Schools
- High school:Desert Vista High School
- Middle school:Kyrene Altadena Middle School
- Elementary school:Kyrene de los Cerritos School
Utilities
- Water:City Water
Finances and disclosures
- Price:$545,000
- Tax amount:$3,182
New listings near 1452 E South Fork Drive
- New
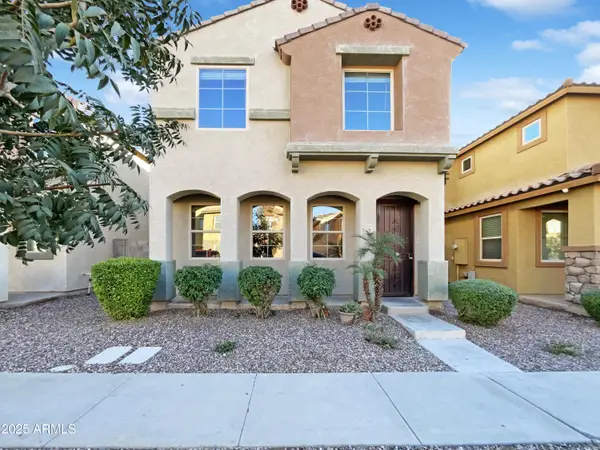 $330,000Active4 beds 3 baths1,934 sq. ft.
$330,000Active4 beds 3 baths1,934 sq. ft.7761 W Bonitos Drive, Phoenix, AZ 85035
MLS# 6959123Listed by: OPENDOOR BROKERAGE, LLC - New
 $210,000Active1 beds 1 baths691 sq. ft.
$210,000Active1 beds 1 baths691 sq. ft.3845 E Greenway Road #107, Phoenix, AZ 85032
MLS# 6959136Listed by: THE BROKERY - New
 $1,399,900Active4 beds 3 baths2,579 sq. ft.
$1,399,900Active4 beds 3 baths2,579 sq. ft.6118 E Blanche Drive, Scottsdale, AZ 85254
MLS# 6959071Listed by: HOMESMART - New
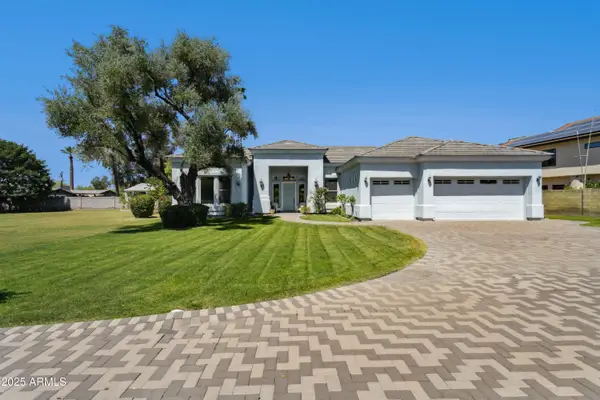 $1,490,000Active0.97 Acres
$1,490,000Active0.97 Acres316 E Bethany Home Road #10, Phoenix, AZ 85012
MLS# 6959081Listed by: AXIS REAL ESTATE - New
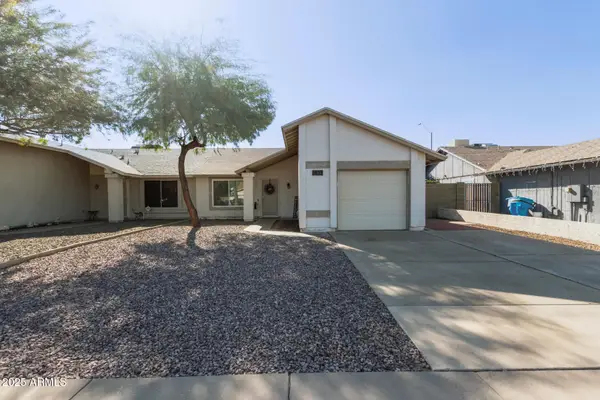 $319,000Active2 beds 2 baths1,056 sq. ft.
$319,000Active2 beds 2 baths1,056 sq. ft.1833 E Sandra Terrace, Phoenix, AZ 85022
MLS# 6958981Listed by: REAL BROKER - New
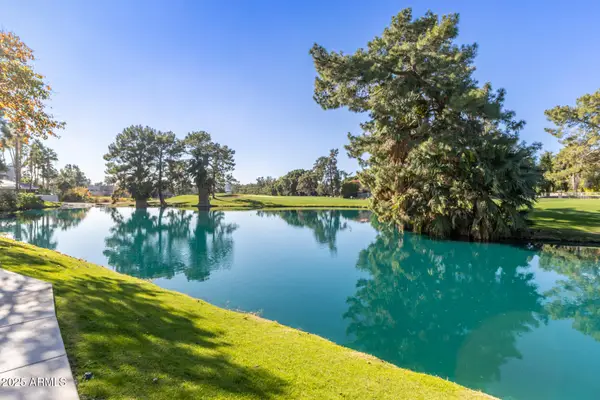 $379,900Active2 beds 1 baths1,258 sq. ft.
$379,900Active2 beds 1 baths1,258 sq. ft.5136 N 31st Place #634, Phoenix, AZ 85016
MLS# 6958982Listed by: WEST USA REALTY - New
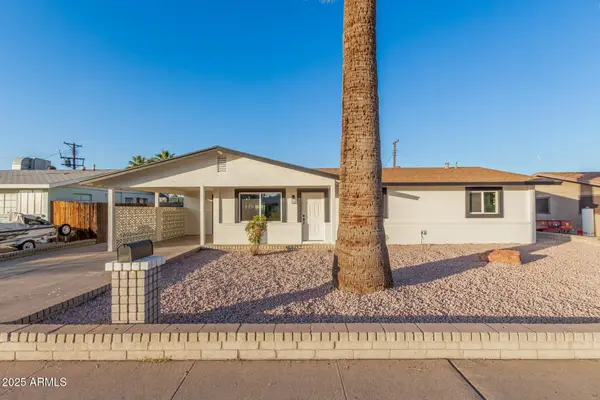 $395,000Active3 beds 2 baths1,598 sq. ft.
$395,000Active3 beds 2 baths1,598 sq. ft.3426 W Glenn Drive, Phoenix, AZ 85051
MLS# 6958985Listed by: DELEX REALTY - New
 $340,000Active4 beds 2 baths1,742 sq. ft.
$340,000Active4 beds 2 baths1,742 sq. ft.5617 N 38th Drive, Phoenix, AZ 85019
MLS# 6959005Listed by: BETTER HOMES & GARDENS REAL ESTATE SJ FOWLER - New
 $404,740Active3 beds 2 baths1,219 sq. ft.
$404,740Active3 beds 2 baths1,219 sq. ft.3016 N 98th Lane, Phoenix, AZ 85037
MLS# 6959024Listed by: LENNAR SALES CORP - New
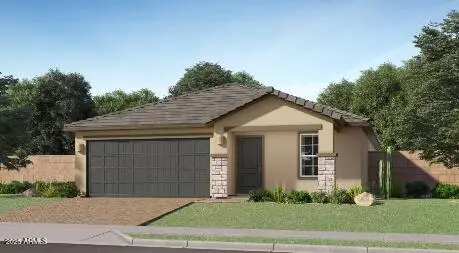 $442,740Active4 beds 2 baths1,649 sq. ft.
$442,740Active4 beds 2 baths1,649 sq. ft.3024 N 98th Lane, Phoenix, AZ 85037
MLS# 6959025Listed by: LENNAR SALES CORP
