14660 S 25th Place, Phoenix, AZ 85048
Local realty services provided by:ERA Brokers Consolidated
14660 S 25th Place,Phoenix, AZ 85048
$710,000
- 4 Beds
- 3 Baths
- - sq. ft.
- Single family
- Sold
Listed by: justin brossart
Office: keller williams realty phoenix
MLS#:6914104
Source:ARMLS
Sorry, we are unable to map this address
Price summary
- Price:$710,000
About this home
Fabulous two-story pool home is now on the market! The mature landscape and 2-car garage are just the beginning. Inside, you'll be greeted in a nice foyer, to lead you into the generous living and dining areas featuring tile flooring, soaring vaulted ceilings, large windows, abundant natural light, a fireplace to add warmth to your family room, and stylish neutral tones. The impeccable culinary space boasts shaker-style cabinetry, granite countertops, stainless steel appliances, and an island perfect for quick meals. The main retreat offers carpet for your comfort, easy access to the balcony, where you can get fresh air first thing in the morning, a spa-like bathroom with double sinks, and a walk-in closet. The loft and bonus room are perfect for an office or gaming zone. Out back, you'll find your private oasis, complete with a covered patio perfect for weekend grills, soothing landscaping, and a sparkling pool for a refreshing time! Don't miss out on this gem!
Contact an agent
Home facts
- Year built:1990
- Listing ID #:6914104
- Updated:January 11, 2026 at 07:09 AM
Rooms and interior
- Bedrooms:4
- Total bathrooms:3
- Full bathrooms:3
Heating and cooling
- Cooling:Ceiling Fan(s)
- Heating:Electric
Structure and exterior
- Year built:1990
Schools
- High school:Desert Vista High School
- Middle school:Kyrene Altadena Middle School
- Elementary school:Kyrene Monte Vista School
Utilities
- Water:City Water
Finances and disclosures
- Price:$710,000
- Tax amount:$4,033
New listings near 14660 S 25th Place
- New
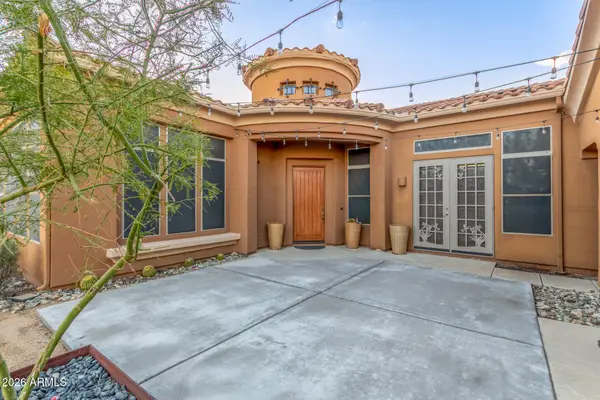 $899,900Active4 beds 4 baths3,284 sq. ft.
$899,900Active4 beds 4 baths3,284 sq. ft.1731 W Steinway Drive, Phoenix, AZ 85041
MLS# 6966742Listed by: MOMENTUM BROKERS LLC - New
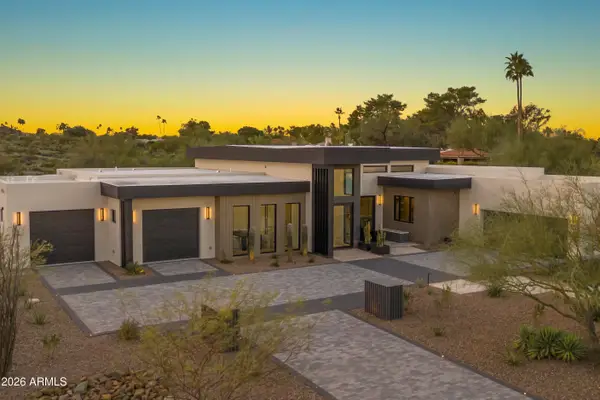 $5,000,000Active4 beds 6 baths5,123 sq. ft.
$5,000,000Active4 beds 6 baths5,123 sq. ft.9518 N 46th Street, Phoenix, AZ 85028
MLS# 6966726Listed by: COMPASS - New
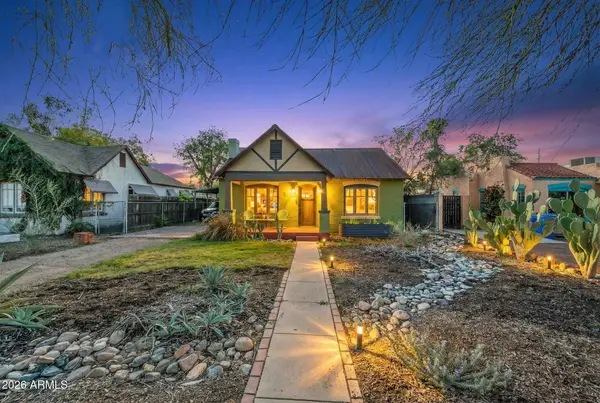 $489,000Active3 beds 1 baths1,166 sq. ft.
$489,000Active3 beds 1 baths1,166 sq. ft.1813 E Willetta Street, Phoenix, AZ 85006
MLS# 6966732Listed by: EXP REALTY - New
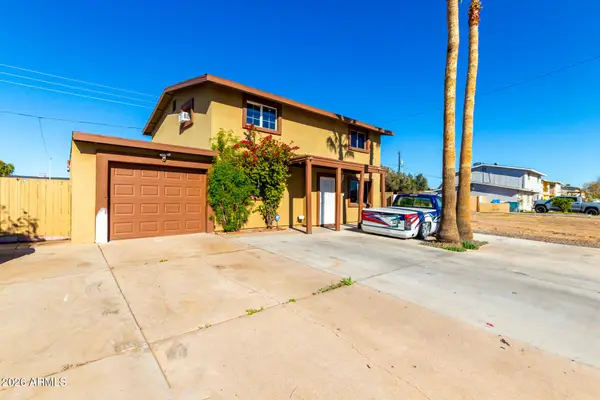 $360,000Active5 beds 2 baths1,785 sq. ft.
$360,000Active5 beds 2 baths1,785 sq. ft.8218 W Osborn Road, Phoenix, AZ 85033
MLS# 6966702Listed by: EXP REALTY - New
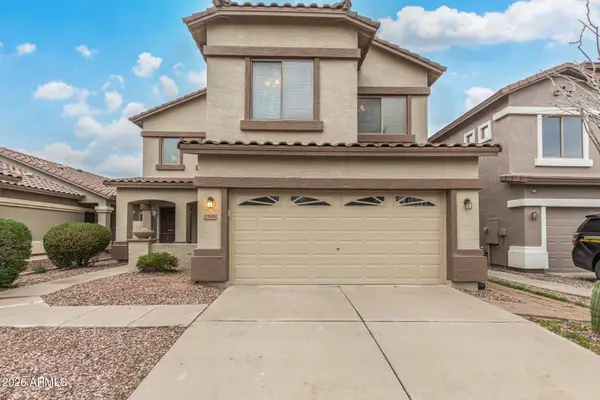 $485,000Active3 beds 3 baths2,122 sq. ft.
$485,000Active3 beds 3 baths2,122 sq. ft.2518 W Long Shadow Trail, Phoenix, AZ 85085
MLS# 6966711Listed by: CENTURY 21 NORTHWEST - New
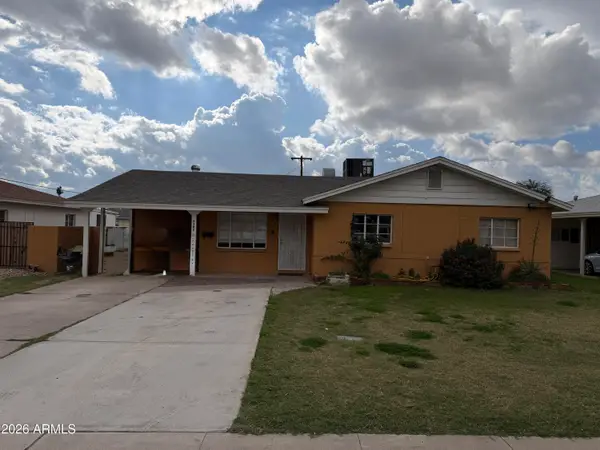 $304,990Active4 beds 3 baths1,779 sq. ft.
$304,990Active4 beds 3 baths1,779 sq. ft.2305 W Maryland Avenue, Phoenix, AZ 85015
MLS# 6966695Listed by: US PREMIER REAL ESTATE - New
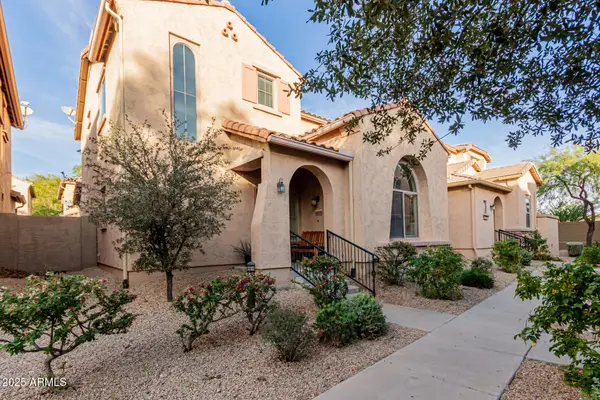 $395,000Active3 beds 3 baths1,469 sq. ft.
$395,000Active3 beds 3 baths1,469 sq. ft.3635 W Thalia Court, Phoenix, AZ 85086
MLS# 6966671Listed by: REALTY EXCHANGE - New
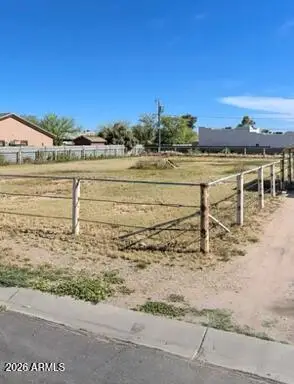 $310,000Active0.42 Acres
$310,000Active0.42 Acres3025 E Hartford Avenue #B, Phoenix, AZ 85032
MLS# 6966676Listed by: COLDWELL BANKER REALTY - New
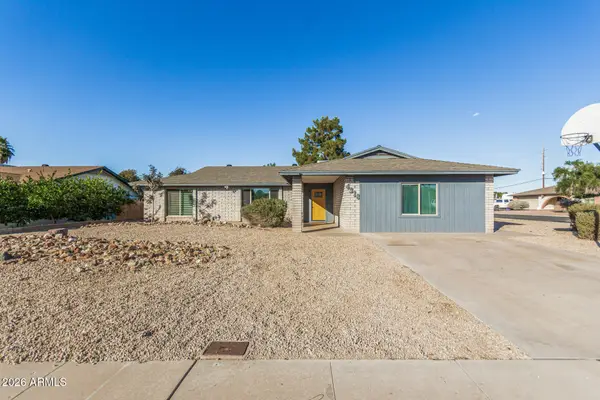 $450,000Active4 beds 3 baths2,226 sq. ft.
$450,000Active4 beds 3 baths2,226 sq. ft.4318 W Windrose Drive, Glendale, AZ 85304
MLS# 6966649Listed by: AMERICAN FREEDOM REALTY - New
 $299,900Active2 beds 2 baths1,248 sq. ft.
$299,900Active2 beds 2 baths1,248 sq. ft.2913 E Piute Avenue, Phoenix, AZ 85050
MLS# 6966612Listed by: WEST USA REALTY
