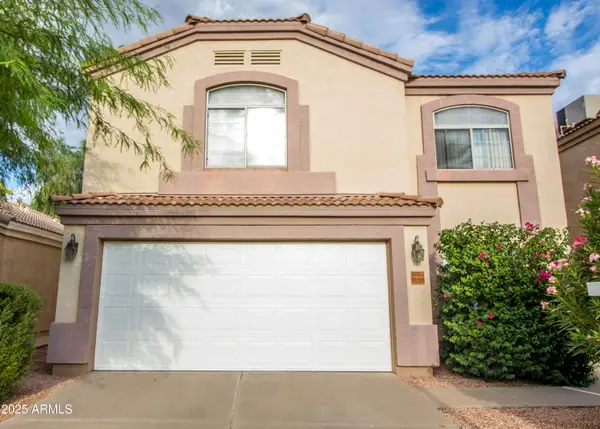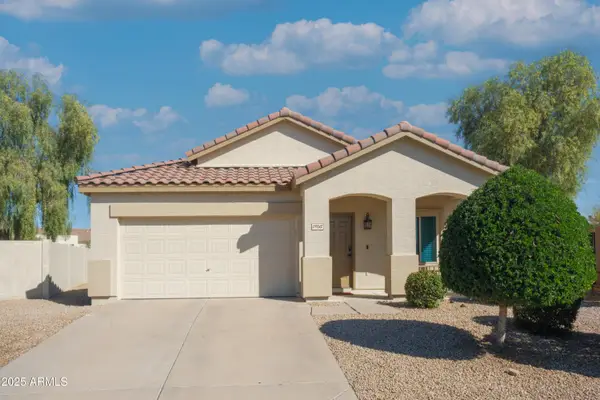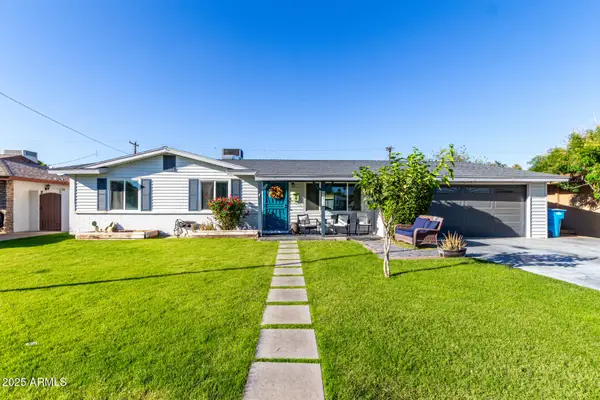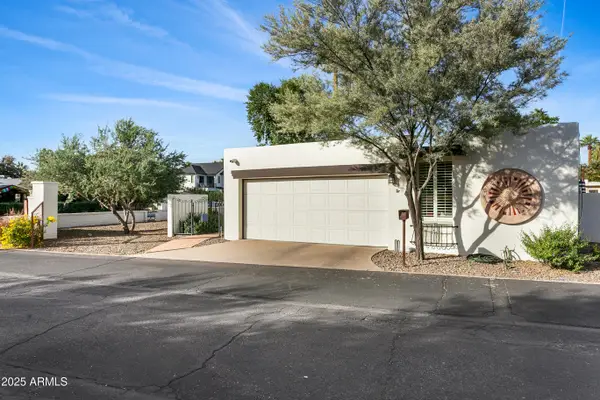15221 N Clubgate Drive #2005, Phoenix, AZ 85254
Local realty services provided by:ERA Brokers Consolidated
Listed by: kyle keller
Office: keller williams, professional partners
MLS#:6947207
Source:ARMLS
Price summary
- Price:$629,900
- Price per sq. ft.:$470.07
About this home
This Is It! Amazing Opportunity To Live In The Highly Desirable Kierland Greens Community! This Location Is One Of The Best Locations In All Of Kierland Greens! This Condo Is Directly Across From The Resort Style Pool, Quick Access To The Community Fitness Center, Grills, & Ramada Area w/Heaters For Cool Nights. This Wonderful 2 Bed, 2 Bath Condo Features A Bright, Spacious Living Area w/Newer Carpet, A Cozy Fireplace, & Plantation Shutters. Open Layout, The Kitchen Offers Granite Countertops, Stainless Steel Appliances, Fridge, Washer, & Dryer Included, & A Pantry. The Primary Bedroom Includes A Bathroom With A Dual Granite Vanity, Tiled Shower, & Walk-In Closet. Enjoy A Private Balcony Overlooking The Pool, Plus An Attached 2-Car Garage. Residents Have Walking Access To Westin Kierland Residents Have Access To Westin Kierland Amenities Including A Pool, Spa, Golf Course, & Fitness Center. Prime Scottsdale Location Near Shopping, Dining, & Easy Freeway Access. Hurry, This One Won't Last!
Contact an agent
Home facts
- Year built:2000
- Listing ID #:6947207
- Updated:November 19, 2025 at 05:43 PM
Rooms and interior
- Bedrooms:2
- Total bathrooms:2
- Full bathrooms:2
- Living area:1,340 sq. ft.
Heating and cooling
- Cooling:Ceiling Fan(s)
- Heating:Electric, Natural Gas
Structure and exterior
- Year built:2000
- Building area:1,340 sq. ft.
- Lot area:0.08 Acres
Schools
- High school:Horizon High School
- Middle school:Desert Shadows Elementary School
- Elementary school:Sandpiper Elementary School
Utilities
- Water:City Water
Finances and disclosures
- Price:$629,900
- Price per sq. ft.:$470.07
- Tax amount:$2,996
New listings near 15221 N Clubgate Drive #2005
- New
 $529,995Active5 beds 3 baths2,177 sq. ft.
$529,995Active5 beds 3 baths2,177 sq. ft.20221 N 31st Street, Phoenix, AZ 85050
MLS# 6949134Listed by: HOMESMART - New
 $715,000Active4 beds 2 baths1,933 sq. ft.
$715,000Active4 beds 2 baths1,933 sq. ft.29015 N 51st Place, Cave Creek, AZ 85331
MLS# 6949139Listed by: HOMESMART - New
 $539,000Active4 beds 2 baths1,927 sq. ft.
$539,000Active4 beds 2 baths1,927 sq. ft.2216 W Berridge Lane, Phoenix, AZ 85015
MLS# 6949156Listed by: HOMESMART - New
 $285,000Active2 beds 1 baths888 sq. ft.
$285,000Active2 beds 1 baths888 sq. ft.9011 N 3rd Drive, Phoenix, AZ 85021
MLS# 6949161Listed by: RUSS LYON SOTHEBY'S INTERNATIONAL REALTY - New
 $355,000Active3 beds 2 baths1,223 sq. ft.
$355,000Active3 beds 2 baths1,223 sq. ft.4714 N 23rd Avenue, Phoenix, AZ 85015
MLS# 6949165Listed by: COMPASS - New
 $895,000Active3 beds 2 baths2,079 sq. ft.
$895,000Active3 beds 2 baths2,079 sq. ft.4822 E Earll Drive, Phoenix, AZ 85018
MLS# 6949175Listed by: HOMESMART - New
 $675,000Active4 beds 3 baths1,965 sq. ft.
$675,000Active4 beds 3 baths1,965 sq. ft.7340 N 7th Avenue, Phoenix, AZ 85021
MLS# 6949201Listed by: BARRETT REAL ESTATE - New
 $1,300,000Active2 beds 2 baths1,511 sq. ft.
$1,300,000Active2 beds 2 baths1,511 sq. ft.7180 E Kierland Boulevard #509, Scottsdale, AZ 85254
MLS# 6949114Listed by: RETSY - New
 $434,900Active3 beds 2 baths1,852 sq. ft.
$434,900Active3 beds 2 baths1,852 sq. ft.8542 N 42nd Drive, Phoenix, AZ 85051
MLS# 6949118Listed by: DELEX REALTY - New
 $549,900Active2 beds 1 baths1,091 sq. ft.
$549,900Active2 beds 1 baths1,091 sq. ft.4540 N 44th Street #2, Phoenix, AZ 85018
MLS# 6949126Listed by: BERKSHIRE HATHAWAY HOMESERVICES ARIZONA PROPERTIES
