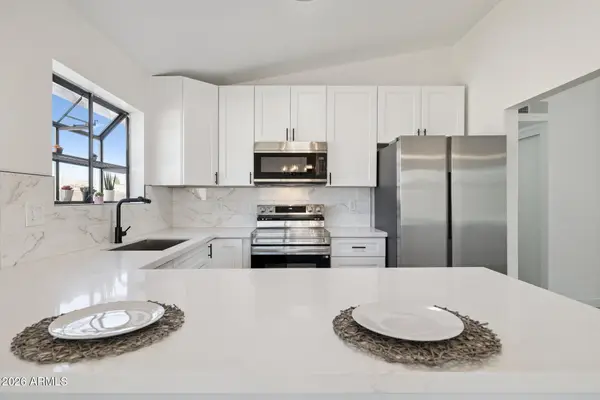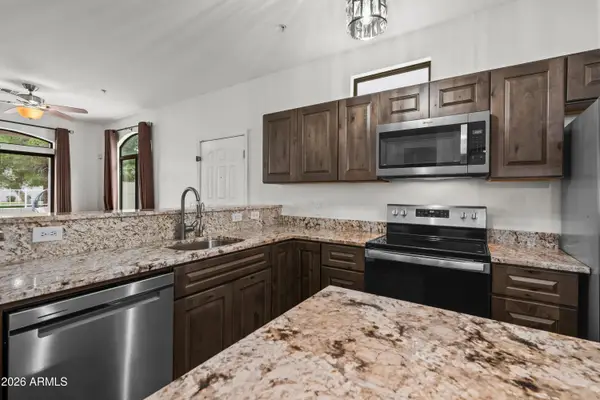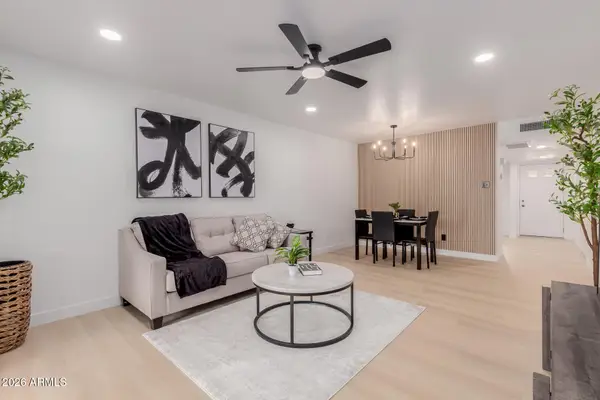15221 N Clubgate Drive #2041, Phoenix, AZ 85254
Local realty services provided by:ERA Brokers Consolidated
15221 N Clubgate Drive #2041,Scottsdale, AZ 85254
$769,000
- 3 Beds
- 2 Baths
- 1,849 sq. ft.
- Condominium
- Active
Listed by: anne d schilling, jennifer leigh schilling
Office: schilling fine homes
MLS#:6939878
Source:ARMLS
Price summary
- Price:$769,000
- Price per sq. ft.:$415.9
About this home
Perfectly situated 3-bedroom golf course condo in Kierland Greens Welcome to the Desert Hills floor plan offering 1,849 sq ft of comfortable living in one of Scottsdale's most desirable communities. This home has been well cared for by seasonal owners and features a freshly painted interior throughout. The open main living area is ideal for entertaining with a spacious dining area, gas fireplace, and surround sound. The living area has access to a private balcony where you can enjoy views of the Westin Kierland and the McDowell Mountains. The large kitchen offers newer appliances, granite countertops, a breakfast bar, and additional space for casual dining. A split guest bedroom layout provides privacy for visitors, while the primary suite is tucked away from the main living space for a peaceful retreat. All three bedrooms feature newer windows for enhanced comfort and quiet. Additional upgrades include newer HVAC, newer hot water heater, and a new garage door and motor. Enjoy resort-style living with golf, dining, and shopping just moments away at the Westin Kierland Resort, Kierland Commons, and Scottsdale Quarter.
Contact an agent
Home facts
- Year built:2000
- Listing ID #:6939878
- Updated:January 09, 2026 at 06:45 PM
Rooms and interior
- Bedrooms:3
- Total bathrooms:2
- Full bathrooms:2
- Living area:1,849 sq. ft.
Heating and cooling
- Cooling:Ceiling Fan(s)
- Heating:Natural Gas
Structure and exterior
- Year built:2000
- Building area:1,849 sq. ft.
- Lot area:0.08 Acres
Schools
- High school:Horizon High School
- Middle school:Desert Shadows Middle School
- Elementary school:Sandpiper Elementary School
Utilities
- Water:City Water
Finances and disclosures
- Price:$769,000
- Price per sq. ft.:$415.9
- Tax amount:$4,073
New listings near 15221 N Clubgate Drive #2041
- New
 $430,000Active3 beds 2 baths1,209 sq. ft.
$430,000Active3 beds 2 baths1,209 sq. ft.5108 E Shomi Street, Phoenix, AZ 85044
MLS# 6965793Listed by: HOMESMART - New
 $359,900Active3 beds 3 baths1,468 sq. ft.
$359,900Active3 beds 3 baths1,468 sq. ft.17365 N Cave Creek Road #124, Phoenix, AZ 85032
MLS# 6965797Listed by: FATHOM REALTY ELITE - New
 $399,000Active3 beds 3 baths1,468 sq. ft.
$399,000Active3 beds 3 baths1,468 sq. ft.2150 E Bell Road #1159, Phoenix, AZ 85022
MLS# 6965799Listed by: BERKSHIRE HATHAWAY HOMESERVICES ARIZONA PROPERTIES - New
 $875,000Active3 beds 2 baths2,260 sq. ft.
$875,000Active3 beds 2 baths2,260 sq. ft.5024 E Le Marche Avenue, Scottsdale, AZ 85254
MLS# 6965803Listed by: COMPASS - New
 $550,000Active5 beds 3 baths3,259 sq. ft.
$550,000Active5 beds 3 baths3,259 sq. ft.6221 S 45th Glen, Laveen, AZ 85339
MLS# 6965804Listed by: PARAMOUNT MANAGEMENT & REALTY, LLC - New
 $289,999Active2 beds 2 baths970 sq. ft.
$289,999Active2 beds 2 baths970 sq. ft.2432 W Eugie Avenue, Phoenix, AZ 85029
MLS# 6965833Listed by: A.Z. & ASSOCIATES - New
 $850,000Active3 beds 3 baths2,524 sq. ft.
$850,000Active3 beds 3 baths2,524 sq. ft.33215 N 50th Street, Cave Creek, AZ 85331
MLS# 6965835Listed by: EXP REALTY - New
 $649,000Active4 beds 2 baths1,890 sq. ft.
$649,000Active4 beds 2 baths1,890 sq. ft.3710 E Altadena Avenue, Phoenix, AZ 85028
MLS# 6965838Listed by: REAL BROKER - New
 $1,795,000Active3 beds 4 baths2,734 sq. ft.
$1,795,000Active3 beds 4 baths2,734 sq. ft.2521 E Marshall Avenue, Phoenix, AZ 85016
MLS# 6965841Listed by: GODDES HOMES - New
 $399,000Active3 beds 2 baths1,868 sq. ft.
$399,000Active3 beds 2 baths1,868 sq. ft.5215 W T Ryan Lane, Laveen, AZ 85339
MLS# 6965844Listed by: MY HOME GROUP REAL ESTATE
