15235 S 30th Street, Phoenix, AZ 85048
Local realty services provided by:ERA Four Feathers Realty, L.C.
15235 S 30th Street,Phoenix, AZ 85048
$649,000
- 4 Beds
- 3 Baths
- 2,527 sq. ft.
- Single family
- Active
Listed by:jason laflesch
Office:results realty
MLS#:6923423
Source:ARMLS
Price summary
- Price:$649,000
- Price per sq. ft.:$256.83
About this home
Beautifully updated 4-bedroom, 2.5-bath home located on a quiet cul-de-sac in Ahwatukee's highly desirable Mountain Park Ranch community. This 2,524 sq ft home features an open layout with fresh interior and exterior paint, new high-end carpet, and wood-look tile flooring in the main living areas. The kitchen is upgraded with granite countertops, an island, and premium stainless steel appliances. All bathrooms have been fully remodeled with modern finishes, including a luxury primary bath with oversized walk-in shower, dual shower heads, pebble flooring, and LED-lit dual vanities. Additional upgrades include two brand-new A/C units, new 90% heat-reducing sun screens.
Custom WiFi-controlled smart irrigation system, updated stacked-stone fireplace, new trees and landscaping throughout Also a privacy door was added upstairs to separate two bedrooms and a full bath from the primary suite.
Enjoy low-maintenance desert landscaping, a covered back patio, and access to Mountain Park Ranch amenities, including three community pools, spas, tennis courts, playgrounds, and walking/biking trails.
Located in the Kyrene School District with easy access to I-10, Loop 202, shopping, dining, and South Mountain Park.
Contact an agent
Home facts
- Year built:1991
- Listing ID #:6923423
- Updated:September 23, 2025 at 04:41 PM
Rooms and interior
- Bedrooms:4
- Total bathrooms:3
- Full bathrooms:2
- Half bathrooms:1
- Living area:2,527 sq. ft.
Heating and cooling
- Cooling:Ceiling Fan(s), Programmable Thermostat
- Heating:Electric
Structure and exterior
- Year built:1991
- Building area:2,527 sq. ft.
- Lot area:0.17 Acres
Schools
- High school:Desert Vista High School
- Middle school:Kyrene Altadena Middle School
- Elementary school:Kyrene Monte Vista School
Utilities
- Water:City Water
Finances and disclosures
- Price:$649,000
- Price per sq. ft.:$256.83
- Tax amount:$2,239
New listings near 15235 S 30th Street
- New
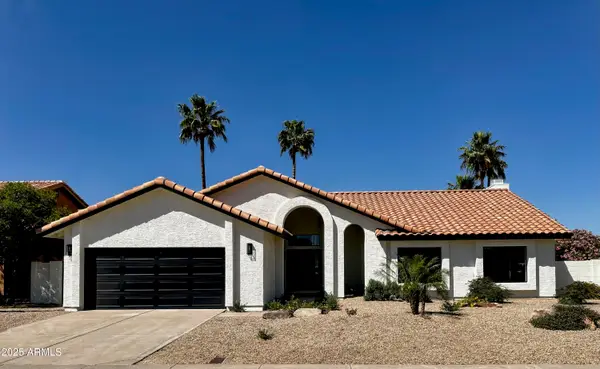 $1,049,000Active3 beds 2 baths2,001 sq. ft.
$1,049,000Active3 beds 2 baths2,001 sq. ft.5402 E Michelle Drive, Scottsdale, AZ 85254
MLS# 6923390Listed by: RETSY - New
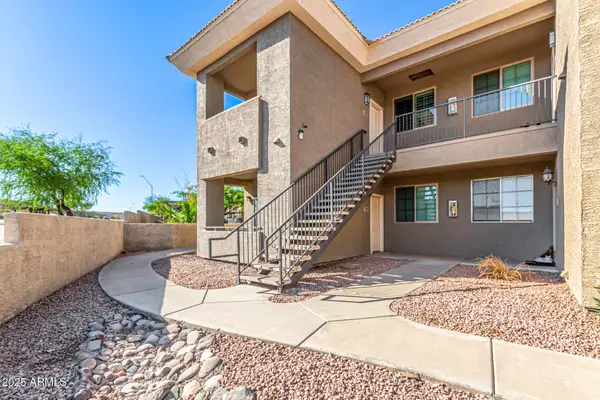 $250,000Active1 beds 1 baths702 sq. ft.
$250,000Active1 beds 1 baths702 sq. ft.1720 E Thunderbird Road #2125, Phoenix, AZ 85022
MLS# 6923401Listed by: WEST USA REALTY - New
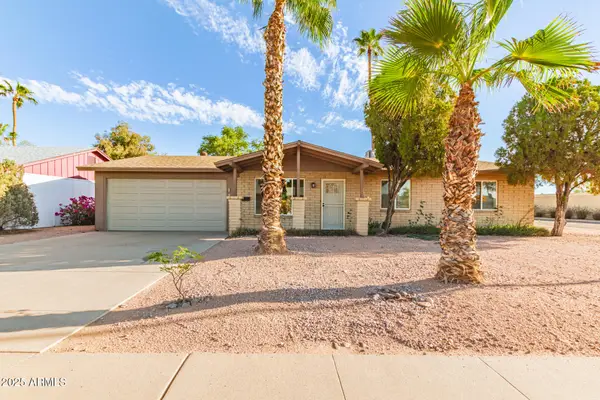 $470,000Active4 beds 2 baths1,572 sq. ft.
$470,000Active4 beds 2 baths1,572 sq. ft.3401 E Shaw Butte Drive, Phoenix, AZ 85028
MLS# 6923403Listed by: HOMESMART - New
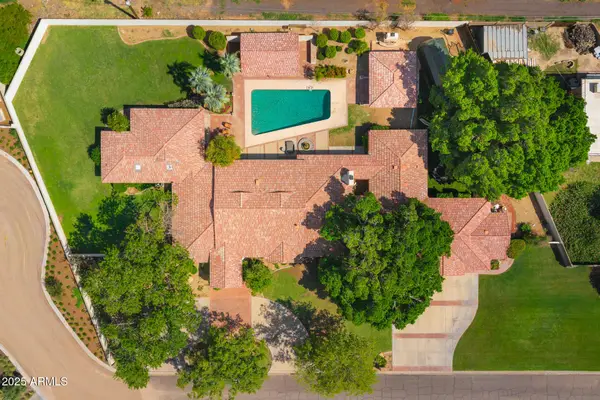 $4,200,000Active0.83 Acres
$4,200,000Active0.83 Acres5302 E Arcadia Lane #87, Phoenix, AZ 85018
MLS# 6923383Listed by: COMPASS - New
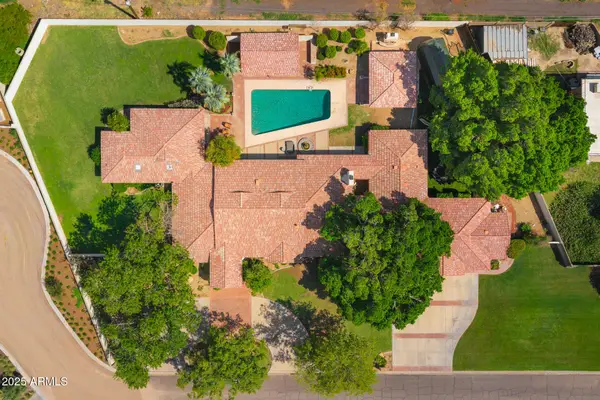 $4,200,000Active5 beds 4 baths5,235 sq. ft.
$4,200,000Active5 beds 4 baths5,235 sq. ft.5302 E Arcadia Lane, Phoenix, AZ 85018
MLS# 6923384Listed by: COMPASS - New
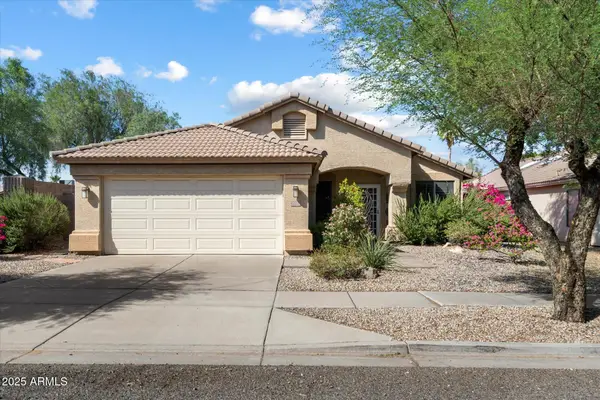 $599,000Active4 beds 2 baths1,802 sq. ft.
$599,000Active4 beds 2 baths1,802 sq. ft.3042 E Roveen Avenue, Phoenix, AZ 85032
MLS# 6923373Listed by: RETSY - New
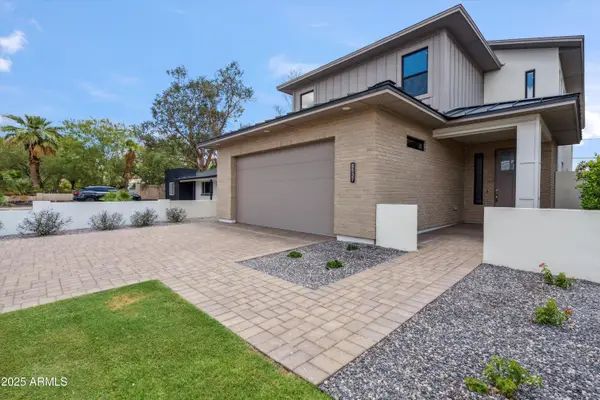 $1,298,500Active5 beds 3 baths3,014 sq. ft.
$1,298,500Active5 beds 3 baths3,014 sq. ft.5537 E Earll Drive, Phoenix, AZ 85018
MLS# 6923377Listed by: REI MARKETING - New
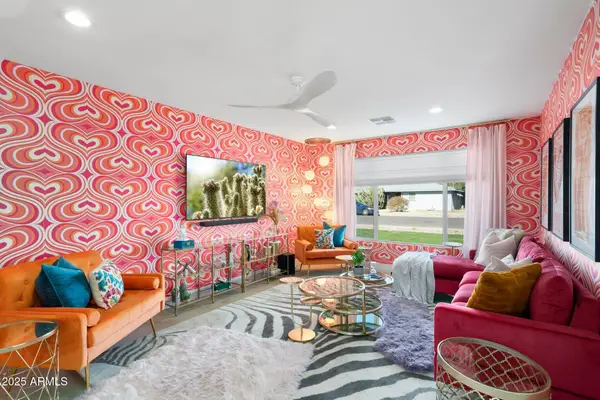 $689,000Active3 beds 2 baths1,958 sq. ft.
$689,000Active3 beds 2 baths1,958 sq. ft.3823 E Yale Street, Phoenix, AZ 85008
MLS# 6923357Listed by: HOMESMART - New
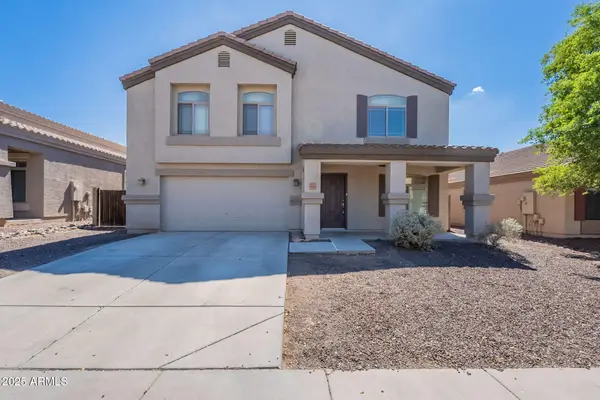 $355,000Active4 beds 3 baths2,509 sq. ft.
$355,000Active4 beds 3 baths2,509 sq. ft.11113 W Minnezona Avenue, Phoenix, AZ 85037
MLS# 6923334Listed by: MAINSTAY BROKERAGE - New
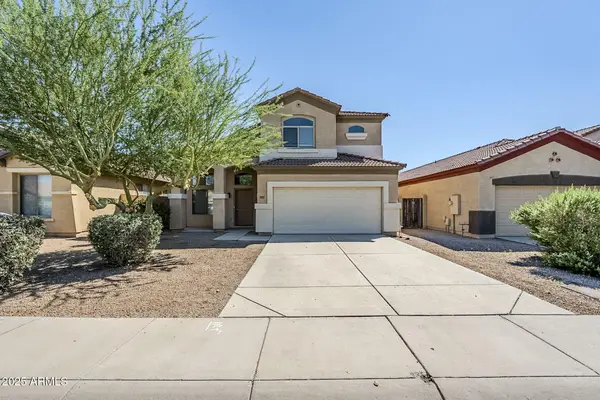 $409,900Active4 beds 3 baths2,432 sq. ft.
$409,900Active4 beds 3 baths2,432 sq. ft.6923 S 37th Glen, Phoenix, AZ 85041
MLS# 6923338Listed by: MAINSTAY BROKERAGE
