1537 W Beck Lane, Phoenix, AZ 85023
Local realty services provided by:HUNT Real Estate ERA
Listed by: w. russell shaw602-957-7777
Office: realty one group
MLS#:6949562
Source:ARMLS
Price summary
- Price:$274,900
About this home
Great updated manufactured home where you own the land and pay no HOA fees! This well-cared-for 1987 Schult home features 3-bedrooms (each with a walk-in closet), 2-baths, with a desirable split floor plan, plus an enclosed Arizona room and hot tub for added living space. Enjoy an attached spacious garage and a 2-car tandem carport. A spacious living room with vaulted ceilings with wood beam creates an open warm feel. Added improvements include newer Pella® dual-pane vinyl windows, gleaming vinyl flooring, and a beautifully remodeled kitchen with solid oak cabinetry, pantry, and stainless-steel appliances—newer stove and refrigerator included. Laundry is conveniently located inside the home. The home is on a sewer system, has newer copper piping throughout, and the roof is in good condition with an estimated 10+ years of life remaining. HVAC is serviced regularly. The roof-mounted evaporative cooler has not been used in years and conveys as-is.
Outdoor living shines with a nicely sized yard enclosed by a block fence, plus a back gate that opens directly to a walking/biking path leading to Moon Valley Park.
The established garden includes lemon, Valencia orange, and grapefruit trees in the backyard, with an abundant lemon tree gracing the front yard.
Located in a fantastic North Phoenix neighborhood close to schools, shopping, dining, golf, and offering quick and easy freeway access. Don't miss this little treasure!
Contact an agent
Home facts
- Year built:1987
- Listing ID #:6949562
- Updated:December 17, 2025 at 12:13 PM
Rooms and interior
- Bedrooms:3
- Total bathrooms:2
- Full bathrooms:2
Heating and cooling
- Cooling:Ceiling Fan(s), Evaporative Cooling
- Heating:Electric, Floor Furnace, Wall Furnace
Structure and exterior
- Year built:1987
- Lot area:0.14 Acres
Schools
- High school:Thunderbird High School
- Middle school:Mountain Sky Middle School
- Elementary school:John Jacobs Elementary School
Utilities
- Water:City Water
- Sewer:Sewer in & Connected
Finances and disclosures
- Price:$274,900
- Tax amount:$751
New listings near 1537 W Beck Lane
- New
 $624,900Active2 beds 2 baths1,185 sq. ft.
$624,900Active2 beds 2 baths1,185 sq. ft.6216 N 30th Place, Phoenix, AZ 85016
MLS# 6959199Listed by: APEX RESIDENTIAL - New
 $275,000Active2 beds 2 baths1,234 sq. ft.
$275,000Active2 beds 2 baths1,234 sq. ft.2718 W Desert Cove Avenue, Phoenix, AZ 85029
MLS# 6959201Listed by: MY HOME GROUP REAL ESTATE - New
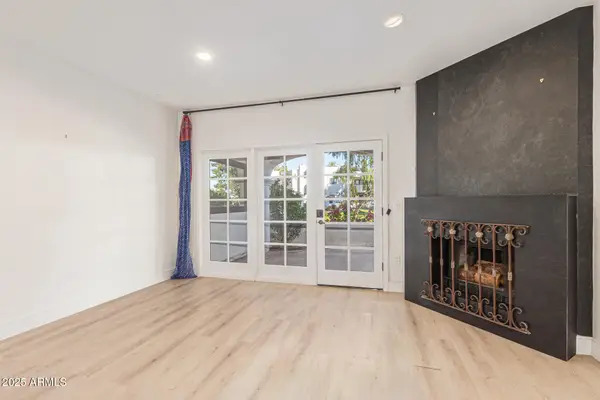 $575,000Active2 beds 2 baths1,185 sq. ft.
$575,000Active2 beds 2 baths1,185 sq. ft.6153 N 28th Place, Phoenix, AZ 85016
MLS# 6959202Listed by: HOMESMART - New
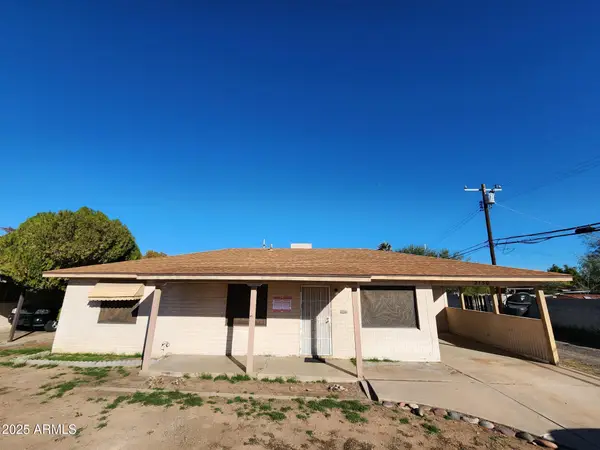 $290,000Active3 beds 2 baths1,330 sq. ft.
$290,000Active3 beds 2 baths1,330 sq. ft.2130 W Weldon Avenue, Phoenix, AZ 85015
MLS# 6959207Listed by: LISTED SIMPLY - New
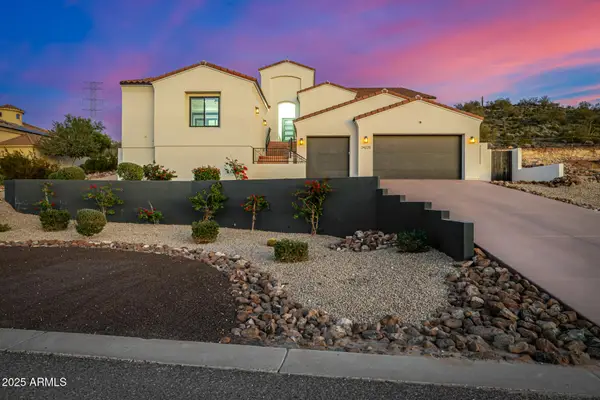 $1,749,000Active4 beds 5 baths3,270 sq. ft.
$1,749,000Active4 beds 5 baths3,270 sq. ft.24225 N 65th Avenue, Glendale, AZ 85310
MLS# 6959211Listed by: PRESTON PORTER REALTY INC - New
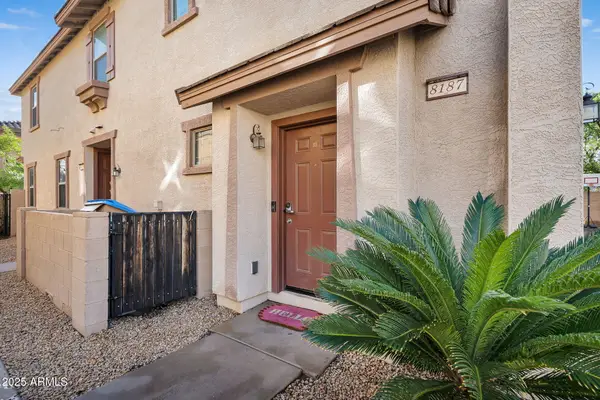 $270,000Active2 beds 2 baths1,227 sq. ft.
$270,000Active2 beds 2 baths1,227 sq. ft.8187 W Lynwood Street, Phoenix, AZ 85043
MLS# 6959226Listed by: EXP REALTY - New
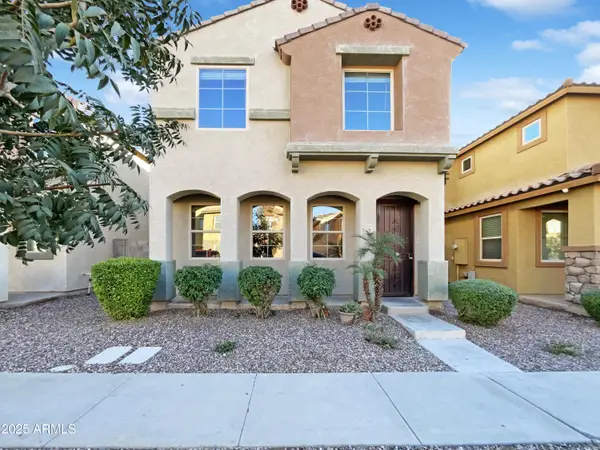 $330,000Active4 beds 3 baths1,934 sq. ft.
$330,000Active4 beds 3 baths1,934 sq. ft.7761 W Bonitos Drive, Phoenix, AZ 85035
MLS# 6959123Listed by: OPENDOOR BROKERAGE, LLC - New
 $210,000Active1 beds 1 baths691 sq. ft.
$210,000Active1 beds 1 baths691 sq. ft.3845 E Greenway Road #107, Phoenix, AZ 85032
MLS# 6959136Listed by: THE BROKERY - New
 $1,399,900Active4 beds 3 baths2,579 sq. ft.
$1,399,900Active4 beds 3 baths2,579 sq. ft.6118 E Blanche Drive, Scottsdale, AZ 85254
MLS# 6959071Listed by: HOMESMART - New
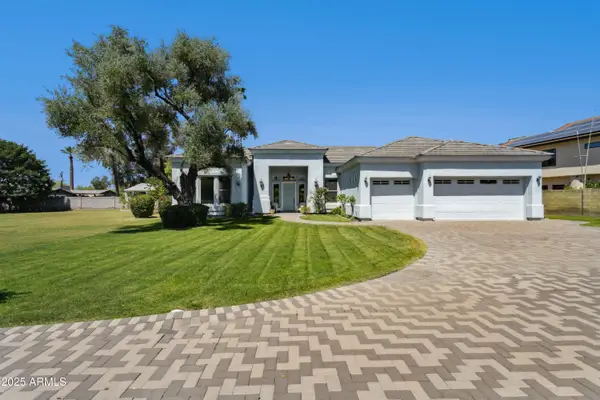 $1,490,000Active0.97 Acres
$1,490,000Active0.97 Acres316 E Bethany Home Road #10, Phoenix, AZ 85012
MLS# 6959081Listed by: AXIS REAL ESTATE
