15436 N 19th Way, Phoenix, AZ 85022
Local realty services provided by:HUNT Real Estate ERA



15436 N 19th Way,Phoenix, AZ 85022
$725,000
- 4 Beds
- 3 Baths
- 2,575 sq. ft.
- Single family
- Active
Listed by:bubba clement
Office:keller williams arizona realty
MLS#:6829031
Source:ARMLS
Price summary
- Price:$725,000
- Price per sq. ft.:$281.55
About this home
***SELLER OFFERING $10,000 TOWARDS BUYER CLOSING COSTS***
Enjoy breathtaking mountain views from both the front and back of this beautifully appointed, single-level 4-bedroom custom home, perfectly situated against the Lookout Mountain Preserve. The open and versatile floor plan boasts vaulted ceilings with exposed beams, a striking corner fireplace, and French doors that open to an expansive covered patio. The private resort-style backyard features a PebbleTec pool, built-in BBQ, and lush landscaping is ideal for entertaining or relaxing. The updated eat-in kitchen includes stainless steel appliances, a breakfast bar, and double ovens. The spacious primary suite offers bamboo flooring, dual sinks an update shower and a walk-in closet. Two guest bedrooms in the back provide comfort and privacy, with one offering direct patio and pool access.
The additional front bedroom, complete with built-ins and stunning views, is perfect for a home office, playroom, or media room. Enjoy direct access to scenic preserve trails just around the corner! Conveniently located near the 51, 101, and Central Corridor, as well as top-rated Great Hearts and BASIS Academies.
Contact an agent
Home facts
- Year built:1984
- Listing Id #:6829031
- Updated:August 19, 2025 at 02:50 PM
Rooms and interior
- Bedrooms:4
- Total bathrooms:3
- Full bathrooms:2
- Half bathrooms:1
- Living area:2,575 sq. ft.
Heating and cooling
- Cooling:Ceiling Fan(s)
- Heating:Electric
Structure and exterior
- Year built:1984
- Building area:2,575 sq. ft.
- Lot area:0.23 Acres
Schools
- High school:North Canyon High School
- Middle school:Greenway Middle School
- Elementary school:Hidden Hills Elementary School
Utilities
- Water:City Water
Finances and disclosures
- Price:$725,000
- Price per sq. ft.:$281.55
- Tax amount:$3,342 (2024)
New listings near 15436 N 19th Way
- New
 $345,000Active2 beds 2 baths1,437 sq. ft.
$345,000Active2 beds 2 baths1,437 sq. ft.11671 S Jokake Street, Phoenix, AZ 85044
MLS# 6907749Listed by: MY HOME GROUP REAL ESTATE - New
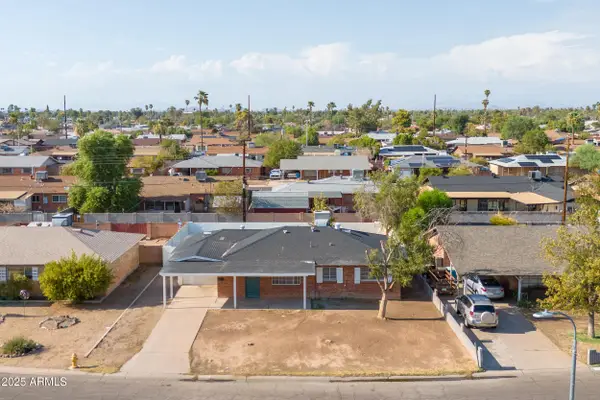 $399,900Active4 beds 2 baths1,588 sq. ft.
$399,900Active4 beds 2 baths1,588 sq. ft.4138 W Cavalier Drive, Phoenix, AZ 85019
MLS# 6907722Listed by: DELEX REALTY - New
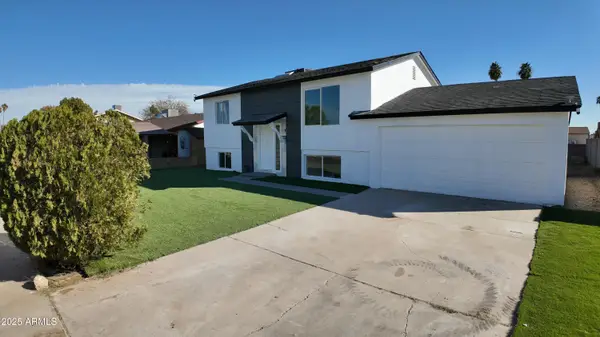 $414,900Active5 beds 2 baths1,632 sq. ft.
$414,900Active5 beds 2 baths1,632 sq. ft.3717 W Columbine Drive, Phoenix, AZ 85029
MLS# 6907723Listed by: MY HOME GROUP REAL ESTATE - New
 $2,499,900Active4 beds 6 baths4,240 sq. ft.
$2,499,900Active4 beds 6 baths4,240 sq. ft.6131 W Alameda Road, Glendale, AZ 85310
MLS# 6907709Listed by: COLDWELL BANKER REALTY - New
 $670,000Active4 beds 2 baths2,186 sq. ft.
$670,000Active4 beds 2 baths2,186 sq. ft.30641 N 42nd Place, Cave Creek, AZ 85331
MLS# 6907684Listed by: OUR COMMUNITY REAL ESTATE LLC - Open Thu, 3 to 6pmNew
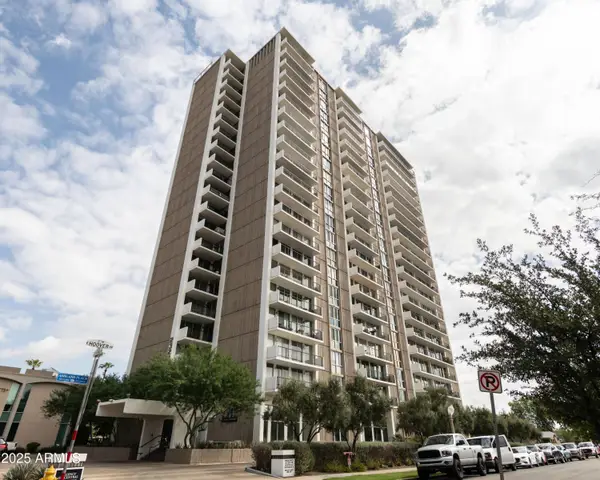 $686,000Active2 beds 2 baths1,398 sq. ft.
$686,000Active2 beds 2 baths1,398 sq. ft.2323 N Central Avenue #1802, Phoenix, AZ 85004
MLS# 6907689Listed by: LISTED SIMPLY - New
 $250,000Active4 beds 2 baths1,089 sq. ft.
$250,000Active4 beds 2 baths1,089 sq. ft.334 N 18th Drive, Phoenix, AZ 85007
MLS# 6907680Listed by: A.Z. & ASSOCIATES - New
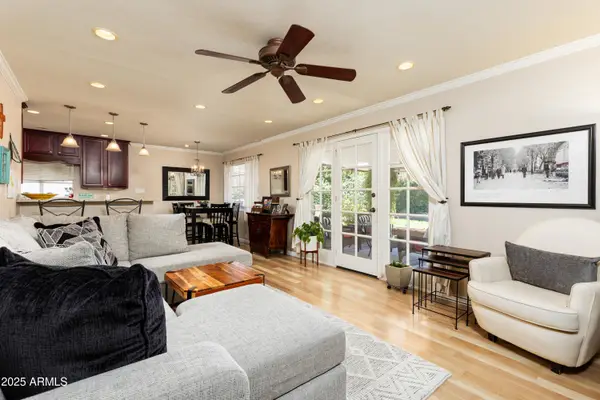 $725,000Active3 beds 2 baths1,192 sq. ft.
$725,000Active3 beds 2 baths1,192 sq. ft.4023 E Devonshire Avenue, Phoenix, AZ 85018
MLS# 6907657Listed by: HOMESMART - New
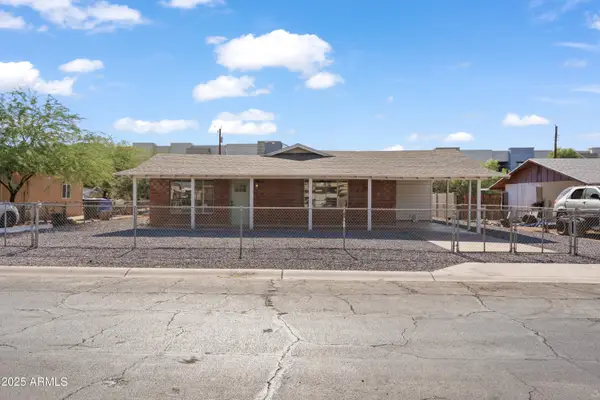 $375,000Active3 beds 2 baths1,432 sq. ft.
$375,000Active3 beds 2 baths1,432 sq. ft.5802 S 34th Place, Phoenix, AZ 85040
MLS# 6907672Listed by: DENMAR REALTY - New
 $299,000Active3 beds 2 baths1,031 sq. ft.
$299,000Active3 beds 2 baths1,031 sq. ft.7531 W Elm Street, Phoenix, AZ 85033
MLS# 6907630Listed by: CITIEA
