15802 N 71st Street #501, Phoenix, AZ 85254
Local realty services provided by:ERA Four Feathers Realty, L.C.
15802 N 71st Street #501,Scottsdale, AZ 85254
$1,725,000
- 2 Beds
- 3 Baths
- 2,497 sq. ft.
- Condominium
- Active
Listed by: david arustamian
Office: russ lyon sotheby's international realty
MLS#:6927489
Source:ARMLS
Price summary
- Price:$1,725,000
- Price per sq. ft.:$690.83
- Monthly HOA dues:$1,496
About this home
Perched on the fifth floor, this corner residence at The Landmark captures the best of North Scottsdale living—expansive mountain, fairway, and city light vistas with quiet, lock-and-leave ease. All a short stroll from Kierland Commons and Scottsdale Quarter for shopping and eating. The open plan is tailored for entertaining: a refined bar with built-ins and pull-outs anchors the great room, while integrated audio flows through the living, dining, and office. Office has a fireplace and built ins. The kitchen balances form and function with Taj Mahal quartzite surfaces. Private spaces are equally considered. A flexible junior suite doubles as a media retreat with a sitting area and motorized shades. The serene main suite opens to a balcony overlooking the Westin golf course, with Camelback Mountain on the horizon. Finishes include polished stone floors, refreshed bath lighting, and elegant crown detail in the main bath. Recent mechanical updates add everyday peace of mind. Practical perks complete the package: one assigned private parking space, plus a private garage, a private wine locker, plus both interior and exterior private storage rooms. The Landmark's social lifestyle includes weekly mingles, seasonal gatherings, and a fireside lounge, paired with resort-style amenities. Here, views define the experience and effortless living completes it.
Contact an agent
Home facts
- Year built:2004
- Listing ID #:6927489
- Updated:February 18, 2026 at 05:45 PM
Rooms and interior
- Bedrooms:2
- Total bathrooms:3
- Full bathrooms:3
- Living area:2,497 sq. ft.
Heating and cooling
- Cooling:Ceiling Fan(s), Programmable Thermostat
- Heating:Natural Gas
Structure and exterior
- Year built:2004
- Building area:2,497 sq. ft.
- Lot area:0.06 Acres
Schools
- High school:Horizon High School
- Middle school:Desert Shadows Middle School
- Elementary school:Sandpiper Elementary School
Utilities
- Water:City Water
Finances and disclosures
- Price:$1,725,000
- Price per sq. ft.:$690.83
- Tax amount:$9,113 (2024)
New listings near 15802 N 71st Street #501
- New
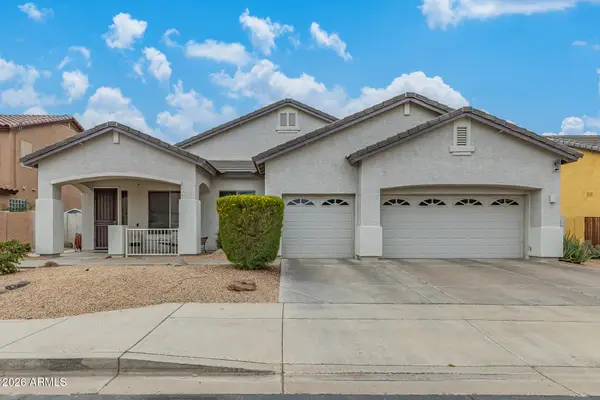 $575,000Active4 beds 3 baths2,842 sq. ft.
$575,000Active4 beds 3 baths2,842 sq. ft.9510 S 44th Lane, Laveen, AZ 85339
MLS# 6986029Listed by: BLANCO REALTY - New
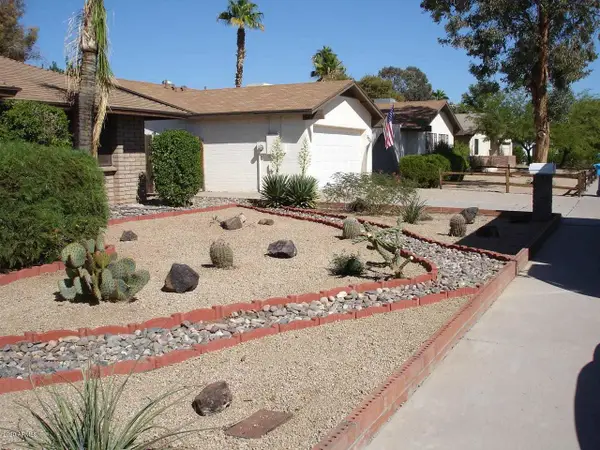 $375,000Active3 beds 2 baths1,785 sq. ft.
$375,000Active3 beds 2 baths1,785 sq. ft.3942 W Muriel Drive W, Glendale, AZ 85308
MLS# 6986043Listed by: DELEX REALTY - New
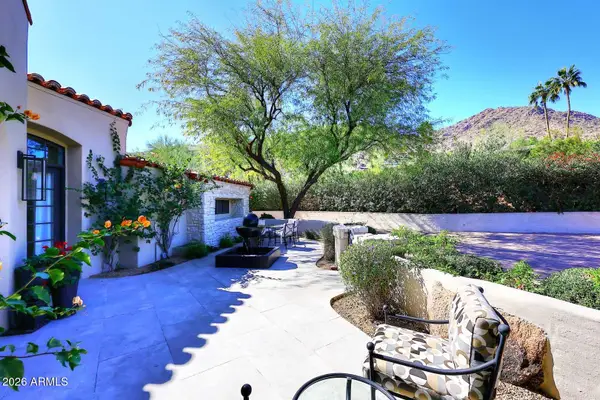 $5,950,000Active4 beds 5 baths4,535 sq. ft.
$5,950,000Active4 beds 5 baths4,535 sq. ft.6205 E Sage Drive, Paradise Valley, AZ 85253
MLS# 6986045Listed by: DPR REALTY LLC - New
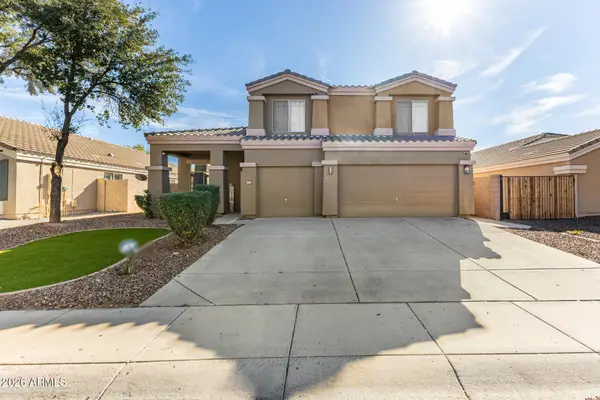 $475,000Active4 beds 3 baths3,110 sq. ft.
$475,000Active4 beds 3 baths3,110 sq. ft.10529 W Hilton Avenue, Tolleson, AZ 85353
MLS# 6986046Listed by: MY HOME GROUP REAL ESTATE - New
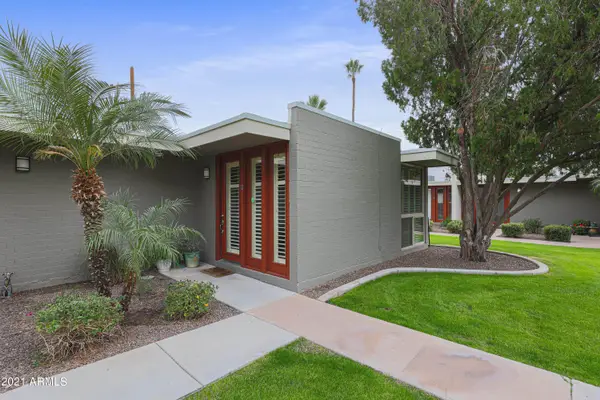 $290,000Active2 beds 1 baths910 sq. ft.
$290,000Active2 beds 1 baths910 sq. ft.4419 N 27th Street #13, Phoenix, AZ 85016
MLS# 6986000Listed by: HOMESMART - New
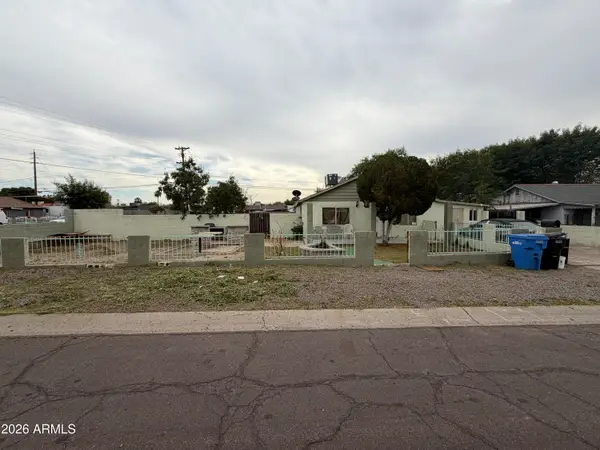 $480,000Active10 beds 5 baths1,440 sq. ft.
$480,000Active10 beds 5 baths1,440 sq. ft.2201 W Coolidge Street, Phoenix, AZ 85015
MLS# 6985985Listed by: HOMESMART - New
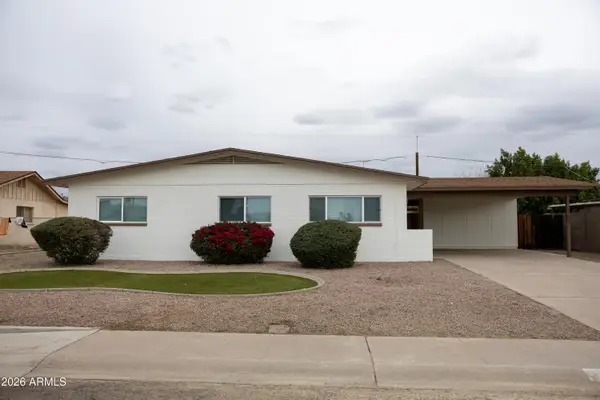 $399,900Active3 beds 2 baths1,368 sq. ft.
$399,900Active3 beds 2 baths1,368 sq. ft.11601 N 33rd Avenue, Phoenix, AZ 85029
MLS# 6985991Listed by: HOMESMART - New
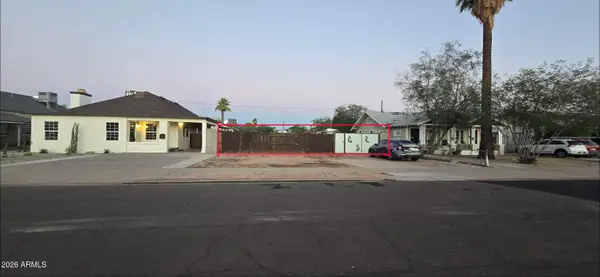 $240,000Active0.15 Acres
$240,000Active0.15 Acres2237 N Richland Street #6, Phoenix, AZ 85006
MLS# 6985996Listed by: EXP REALTY - New
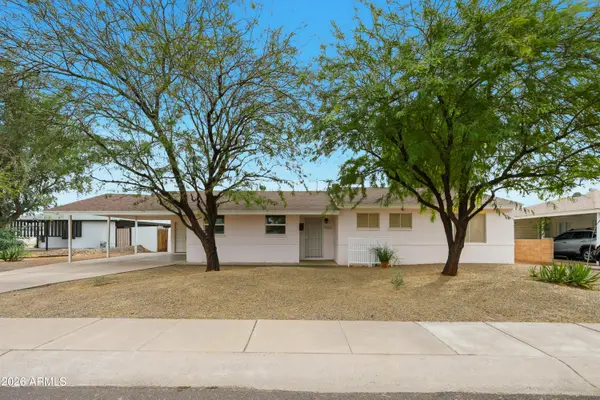 $445,000Active3 beds 2 baths1,487 sq. ft.
$445,000Active3 beds 2 baths1,487 sq. ft.4815 N 14th Avenue, Phoenix, AZ 85013
MLS# 6985947Listed by: REALTY ONE GROUP - New
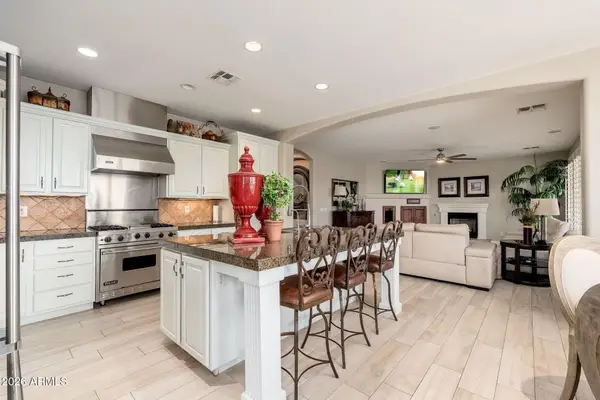 $995,000Active4 beds 4 baths4,104 sq. ft.
$995,000Active4 beds 4 baths4,104 sq. ft.4107 E Pullman Road, Cave Creek, AZ 85331
MLS# 6985949Listed by: HOMESMART

