16239 S 18th Place, Phoenix, AZ 85048
Local realty services provided by:HUNT Real Estate ERA
16239 S 18th Place,Phoenix, AZ 85048
$1,199,000
- 4 Beds
- 3 Baths
- - sq. ft.
- Single family
- Pending
Listed by:bonny l. holland
Office:keller williams realty sonoran living
MLS#:6887227
Source:ARMLS
Price summary
- Price:$1,199,000
About this home
VIEWS, VIEWS VIEWS!!!! Waterfront, golf course, AND mountain views!
Experience unparalleled views where waterfront serenity, golf course greenery, and breathtaking mountain vistas converge. Step through the front door and be drawn toward the shimmering lake, the lush first green of Foothills Golf Course, and the panoramic backdrop of South Mountain. Enjoy peaceful moments feeding fish and ducks from your private dock or launch into adventure with kayaking and paddle boating right outside your door.
This single-level home in the highly sought-after community of Shadow Rock features a split floorplan spanning 3,263 square feet and includes four bedrooms, three baths, formal dining and living areas, and a breakfast nook. The kitchen, with granite countertops and a spacious pantry, and opens seamlessly into the great room. French doors from both areas lead to a spacious covered patio, a refreshing pool, and endless views. The oversized main suite boasts a cozy sitting area and fireplace, creating a perfect retreat.
Don't miss your chance to own this rare gem, where million-dollar views redefine everyday living!
The interior has been freshly painted in June 2025
Roof replaced in 2020
One A/C was replaced in 2018, and the other in 2020
Contact an agent
Home facts
- Year built:1990
- Listing ID #:6887227
- Updated:October 08, 2025 at 09:13 AM
Rooms and interior
- Bedrooms:4
- Total bathrooms:3
- Full bathrooms:3
Heating and cooling
- Cooling:Ceiling Fan(s), Programmable Thermostat
- Heating:Electric
Structure and exterior
- Year built:1990
- Lot area:0.3 Acres
Schools
- High school:Desert Vista High School
- Middle school:Kyrene Akimel A-Al Middle School
- Elementary school:Kyrene de la Estrella Elementary School
Utilities
- Water:City Water
Finances and disclosures
- Price:$1,199,000
- Tax amount:$5,777
New listings near 16239 S 18th Place
- New
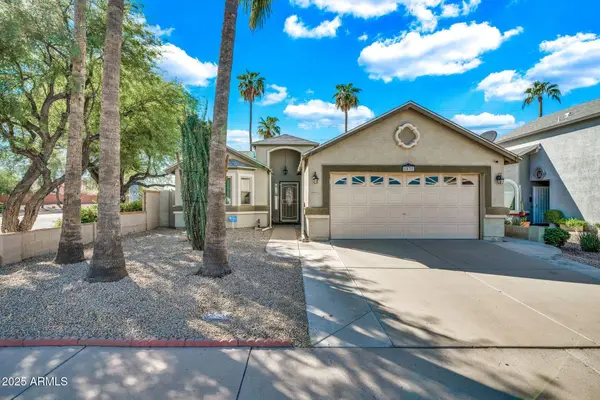 $398,000Active3 beds 2 baths1,322 sq. ft.
$398,000Active3 beds 2 baths1,322 sq. ft.1531 E Rosemonte Drive, Phoenix, AZ 85024
MLS# 6930492Listed by: REAL BROKER - New
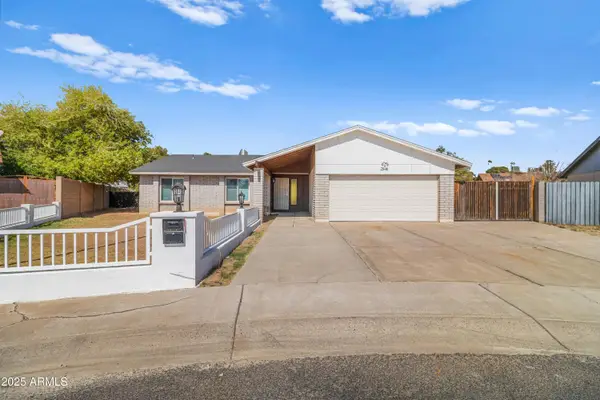 $550,000Active5 beds 3 baths2,076 sq. ft.
$550,000Active5 beds 3 baths2,076 sq. ft.2846 W Villa Rita Drive, Phoenix, AZ 85053
MLS# 6930493Listed by: SERVICE STAR REALTY - New
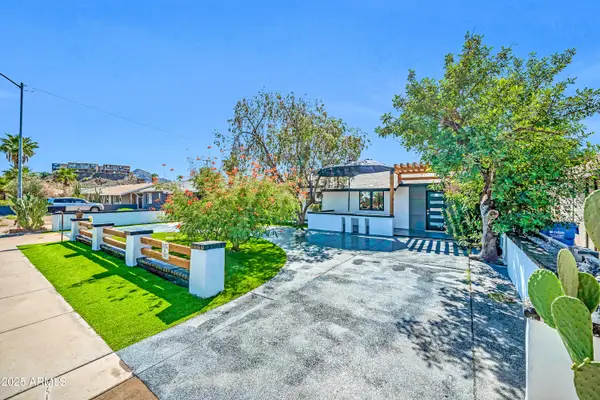 $550,000Active5 beds 3 baths2,038 sq. ft.
$550,000Active5 beds 3 baths2,038 sq. ft.833 E Butler Drive, Phoenix, AZ 85020
MLS# 6930478Listed by: MY HOME GROUP REAL ESTATE - New
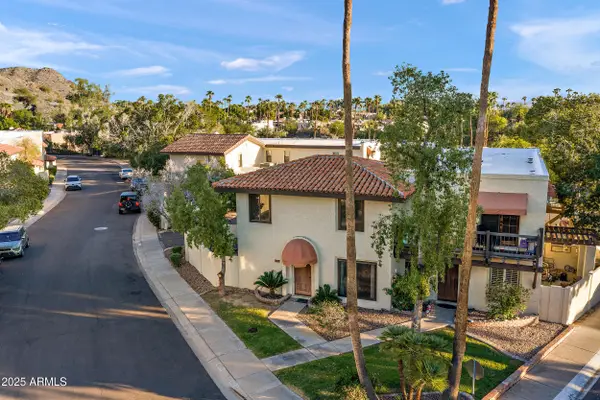 $379,000Active2 beds 2 baths1,060 sq. ft.
$379,000Active2 beds 2 baths1,060 sq. ft.1803 E Frier Drive #3, Phoenix, AZ 85020
MLS# 6930454Listed by: AZCO PROPERTIES, LLC - New
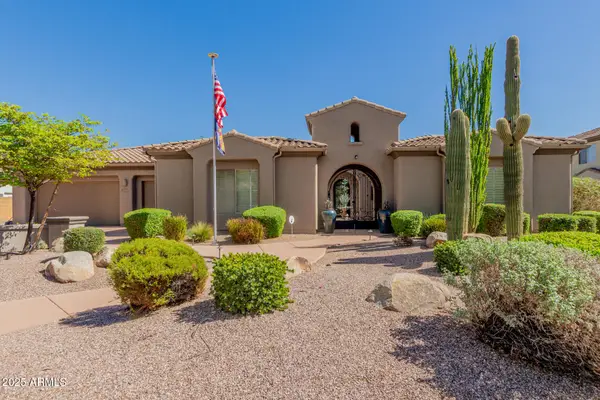 $1,650,000Active3 beds 4 baths4,484 sq. ft.
$1,650,000Active3 beds 4 baths4,484 sq. ft.25417 N 45th Drive, Phoenix, AZ 85083
MLS# 6930459Listed by: REALTY ONE GROUP - New
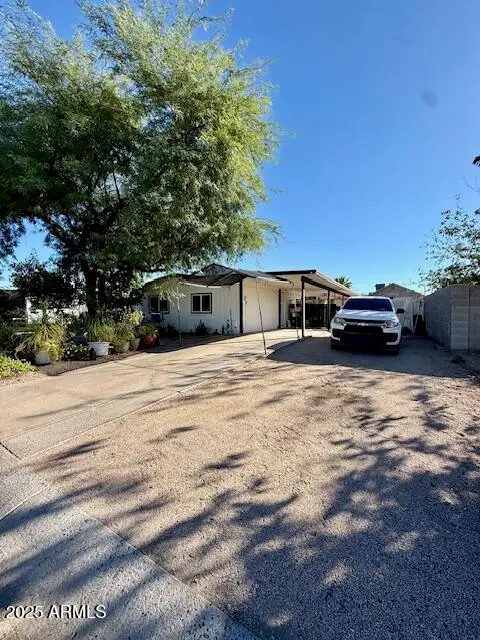 $275,000Active3 beds 2 baths1,501 sq. ft.
$275,000Active3 beds 2 baths1,501 sq. ft.18021 N 1st Place, Phoenix, AZ 85022
MLS# 6930438Listed by: PRO STAR REALTY - New
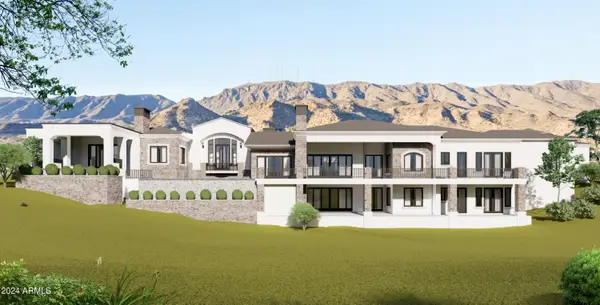 $695,000Active1.25 Acres
$695,000Active1.25 Acres15840 S 22nd Street #39, Phoenix, AZ 85048
MLS# 6930440Listed by: HOMESMART - New
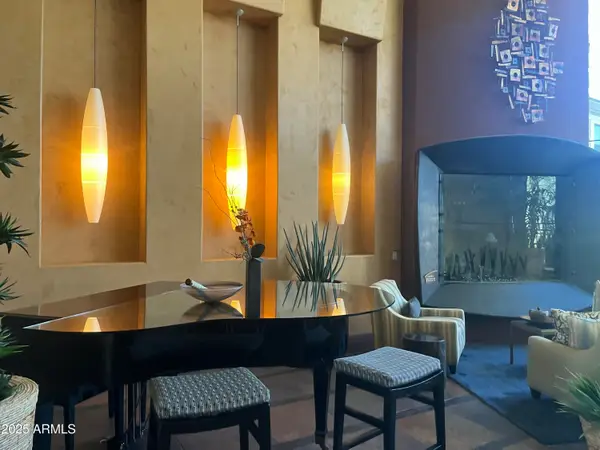 $399,900Active3 beds 2 baths1,093 sq. ft.
$399,900Active3 beds 2 baths1,093 sq. ft.6900 E Princess Drive #1101, Phoenix, AZ 85054
MLS# 6930427Listed by: AZ FLAT FEE - New
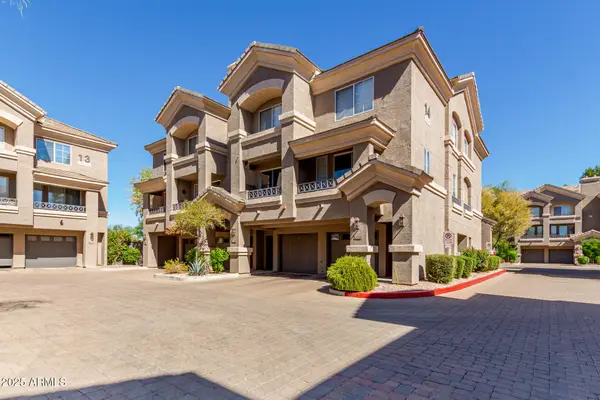 $272,900Active1 beds 1 baths812 sq. ft.
$272,900Active1 beds 1 baths812 sq. ft.4465 E Paradise Village Parkway S #1153, Phoenix, AZ 85032
MLS# 6930386Listed by: REAL BROKER - New
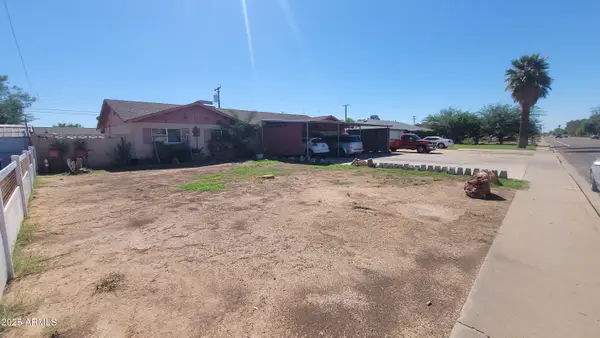 $339,999Active3 beds 2 baths1,608 sq. ft.
$339,999Active3 beds 2 baths1,608 sq. ft.4315 W Osborn Road, Phoenix, AZ 85031
MLS# 6930389Listed by: REAL BROKER
