1625 Palmcroft Way Sw, Phoenix, AZ 85007
Local realty services provided by:HUNT Real Estate ERA
Listed by: stacey akers, craig akers
Office: nexthome valleywide
MLS#:6946282
Source:ARMLS
Price summary
- Price:$2,395,000
- Price per sq. ft.:$589.47
About this home
Welcome home to The Robb House at Palmcroft! Step into a rare piece of Phoenix history. Built in 1940 and designed by noted architects Gilmore & Ekman, The Robb House at Palmcroft is an exceptional residence within the coveted Encanto-Palmcroft Historic District. Recognized on the National Register of Historic Places, this home is celebrated as an early example of the Ranch style--beautifully blending timeless architecture with modern livability. Completely reimagined with respect for its heritage, the home offers a primary en suite, two bedrooms sharing a jack & jill bath, two powder baths and a private en suite casita with kitchenette, ideal for guests or a studio. The open floor plan features a gourmet island kitchen with a walk-in pantry, built-in refrigerator, and chef-style range, designed for both entertaining and everyday comfort. The meticulous remodel by Alliance Contracting in partnership with Roux Design Studio includes all-new plumbing, electrical, and AC systems, plus extensive use of imported marble and design elements that evoke the home's original era. Every space reflects a refined balance of historic integrity and contemporary sophistication. Set on a rare double lot, the property invites outdoor living at its finest with a sparkling pool and spa, patios, built-in BBQ and firepit, and lush gardens that create a private, resort-like retreat. A storage shed in a concealed corner of the back yard adds convenience and function without compromising style. Perfectly situated, the home is walkable and bikeable to the best of downtown Phoenix--award-winning dining, theaters, museums, concert venues, and sports arenas--offering suburban tranquility in an urban setting. Residents enjoy immediate access to Encanto Park and its golf course, plus highly rated Kenilworth Elementary School and premier College Prep schools. Historic character, modern luxury, and an unbeatable location--The Robb House at Palmcroft is a rare opportunity to own a landmark property in one of Phoenix's most celebrated neighborhoods.
Contact an agent
Home facts
- Year built:1940
- Listing ID #:6946282
- Updated:December 20, 2025 at 04:33 PM
Rooms and interior
- Bedrooms:4
- Total bathrooms:5
- Full bathrooms:4
- Living area:4,063 sq. ft.
Heating and cooling
- Cooling:Mini Split, Programmable Thermostat
- Heating:Mini Split, Natural Gas
Structure and exterior
- Year built:1940
- Building area:4,063 sq. ft.
- Lot area:0.44 Acres
Schools
- High school:Central High School
- Middle school:Kenilworth Elementary School
- Elementary school:Kenilworth Elementary School
Utilities
- Water:City Water
- Sewer:Sewer in & Connected
Finances and disclosures
- Price:$2,395,000
- Price per sq. ft.:$589.47
- Tax amount:$4,547 (2024)
New listings near 1625 Palmcroft Way Sw
- New
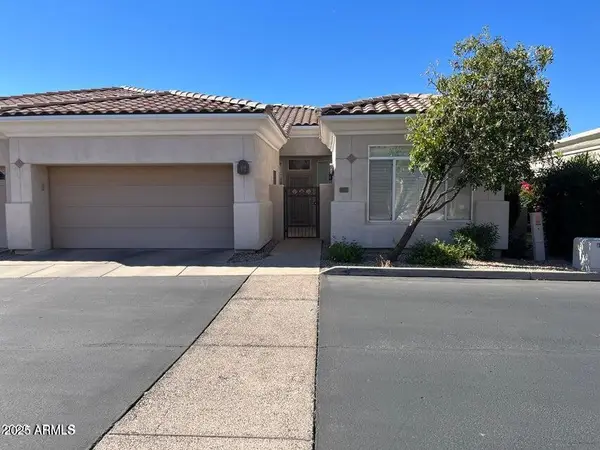 $555,000Active3 beds 2 baths1,658 sq. ft.
$555,000Active3 beds 2 baths1,658 sq. ft.1747 E Northern Avenue #125, Phoenix, AZ 85020
MLS# 6959876Listed by: HOMESMART - New
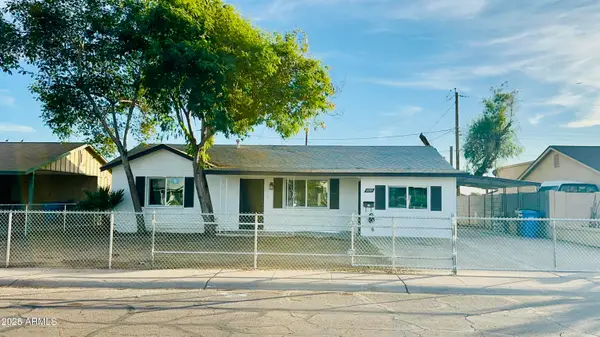 $349,900Active4 beds 2 baths1,609 sq. ft.
$349,900Active4 beds 2 baths1,609 sq. ft.4107 W Virginia Avenue, Phoenix, AZ 85009
MLS# 6959850Listed by: MY HOME GROUP REAL ESTATE - New
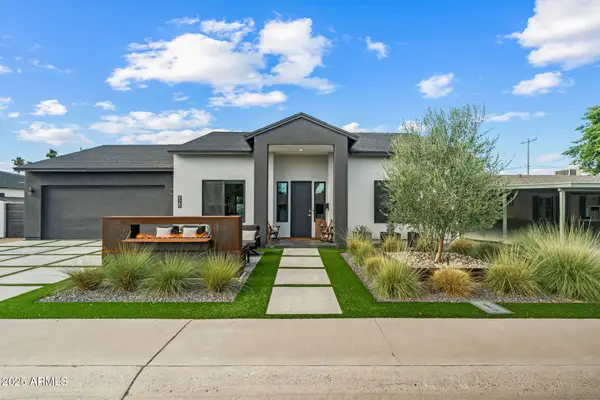 $1,099,000Active4 beds 4 baths2,303 sq. ft.
$1,099,000Active4 beds 4 baths2,303 sq. ft.928 E Berridge Lane, Phoenix, AZ 85014
MLS# 6959847Listed by: MCG REALTY 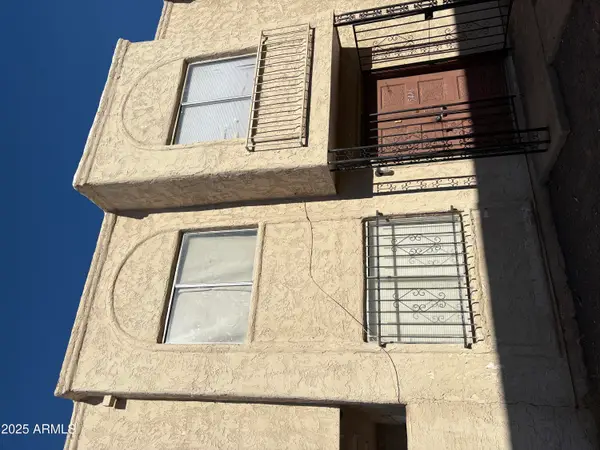 $125,000Pending3 beds 1 baths972 sq. ft.
$125,000Pending3 beds 1 baths972 sq. ft.5426 W Lynwood Street, Phoenix, AZ 85043
MLS# 6959816Listed by: HOMESMART- New
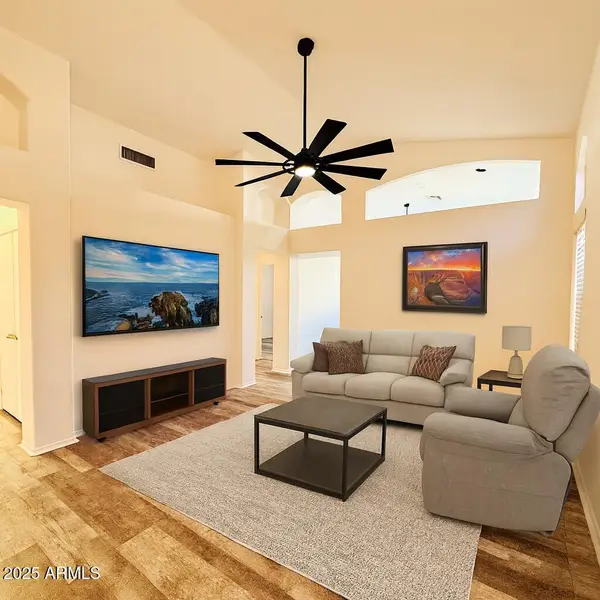 $350,000Active1 beds 2 baths1,091 sq. ft.
$350,000Active1 beds 2 baths1,091 sq. ft.4918 W Behrend Drive, Glendale, AZ 85308
MLS# 6959743Listed by: REALTY ONE GROUP - Open Sat, 11am to 2pmNew
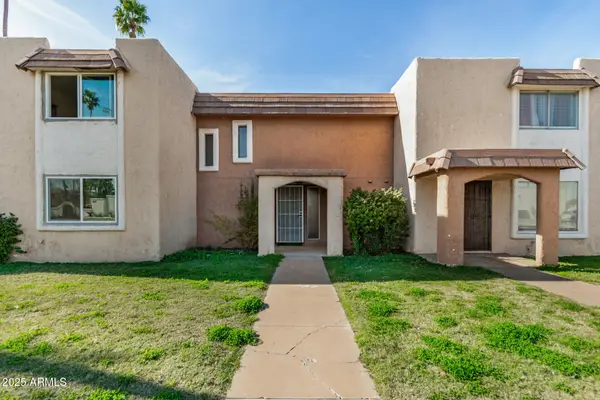 $199,999Active2 beds 2 baths1,248 sq. ft.
$199,999Active2 beds 2 baths1,248 sq. ft.7126 N 19th Avenue #169, Phoenix, AZ 85021
MLS# 6959768Listed by: BEST HOMES REAL ESTATE - New
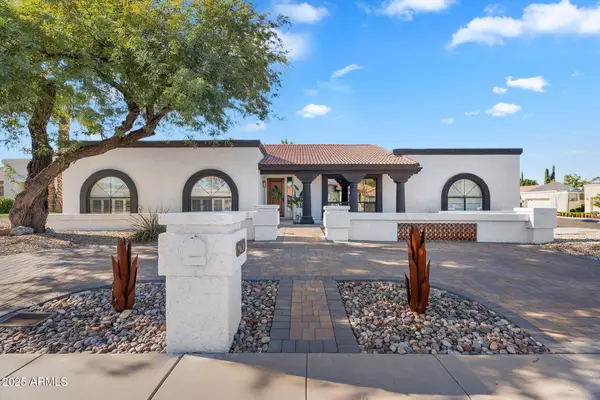 $974,999Active4 beds 2 baths2,295 sq. ft.
$974,999Active4 beds 2 baths2,295 sq. ft.9626 N 27th Street, Phoenix, AZ 85028
MLS# 6959772Listed by: LONDON PIERCE REAL ESTATE - New
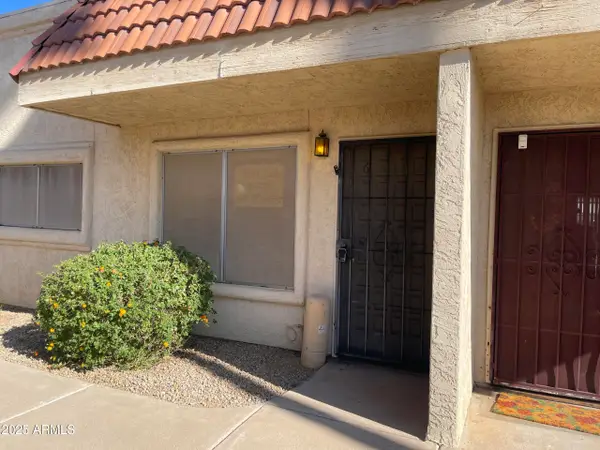 $124,900Active1 beds 1 baths672 sq. ft.
$124,900Active1 beds 1 baths672 sq. ft.17227 N 16th Drive #6, Phoenix, AZ 85023
MLS# 6959796Listed by: LISTED SIMPLY - New
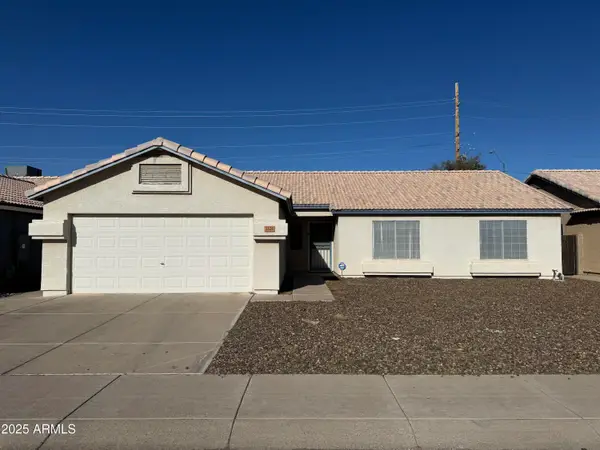 $415,000Active3 beds 2 baths1,640 sq. ft.
$415,000Active3 beds 2 baths1,640 sq. ft.3320 W Melinda Lane, Phoenix, AZ 85027
MLS# 6959803Listed by: KELLER WILLIAMS REALTY SONORAN LIVING 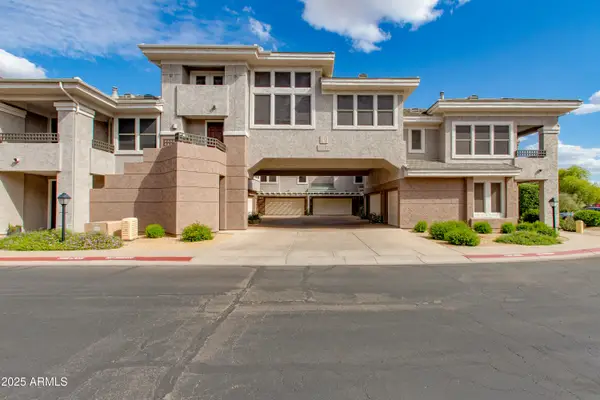 $574,900Pending2 beds 2 baths1,243 sq. ft.
$574,900Pending2 beds 2 baths1,243 sq. ft.15221 N Clubgate Drive #2132, Scottsdale, AZ 85254
MLS# 6959757Listed by: THE BROKERY
