16446 N 60th Street, Phoenix, AZ 85254
Local realty services provided by:ERA Four Feathers Realty, L.C.
16446 N 60th Street,Scottsdale, AZ 85254
$865,000
- 4 Beds
- 3 Baths
- - sq. ft.
- Single family
- Sold
Listed by: shena lee korn
Office: russ lyon sotheby's international realty
MLS#:6929285
Source:ARMLS
Sorry, we are unable to map this address
Price summary
- Price:$865,000
About this home
This beautifully single-level home has 2,495 sqft blends sophisticated design with everyday comfort. Soaring vaulted ceilings and rich dark wood floors frame an airy open-concept layout, where the kitchen, family room, and dining area flow seamlessly together—anchored by a charming wood-burning fireplace.
The kitchen features premium stainless-steel appliances, generous counter space, and abundant cabinetry, creating a perfect setting for both casual dining and entertaining. Step outside to your private backyard retreat—complete with a sparkling pool with new motor, expansive covered patio and lighting, mature fruit trees, vibrant landscaping, and a custom built-in BBQ and refrigerator ideal for gatherings.The luxury-upgraded bathrooms offer spa-inspired finishes raised sink bowls for a touch of indulgence, recent improvements a new HVAC system (heating & A/C, under warranty) Has additional add on scrubber /ozone for clean air. front-load washer and dryer and sink, garage workshop with built-in cabinetryperfect for tools, crafts, or creative projects. Bonus game room great for pool table or could be designed for additional bedroom. Property is being sold As-Is.
Contact an agent
Home facts
- Year built:1991
- Listing ID #:6929285
- Updated:December 31, 2025 at 07:33 AM
Rooms and interior
- Bedrooms:4
- Total bathrooms:3
- Full bathrooms:2
- Half bathrooms:1
Heating and cooling
- Cooling:Ceiling Fan(s)
- Heating:Electric
Structure and exterior
- Year built:1991
Schools
- High school:Horizon High School
- Middle school:Desert Shadows Middle School
- Elementary school:North Ranch Elementary School
Utilities
- Water:City Water
Finances and disclosures
- Price:$865,000
- Tax amount:$3,457
New listings near 16446 N 60th Street
- New
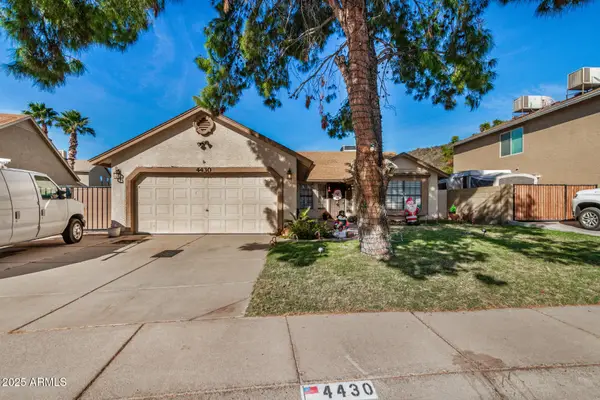 $428,000Active3 beds 2 baths1,400 sq. ft.
$428,000Active3 beds 2 baths1,400 sq. ft.4430 W Escuda Drive, Glendale, AZ 85308
MLS# 6961984Listed by: A.Z. & ASSOCIATES - New
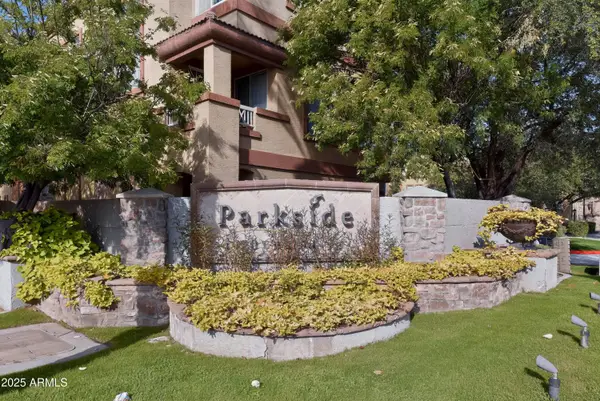 $299,000Active2 beds 3 baths1,344 sq. ft.
$299,000Active2 beds 3 baths1,344 sq. ft.1920 E Bell Road #1079, Phoenix, AZ 85022
MLS# 6961912Listed by: EXP REALTY - New
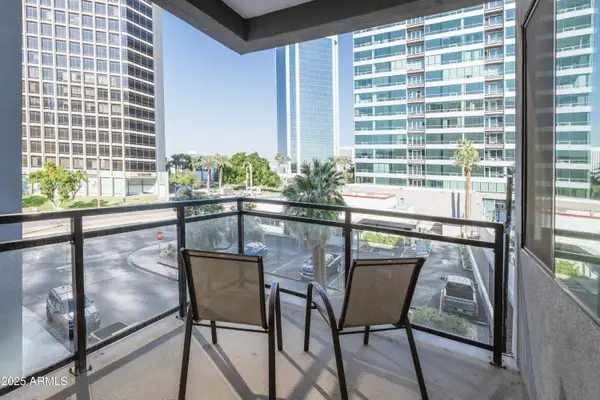 $409,000Active2 beds 2 baths1,125 sq. ft.
$409,000Active2 beds 2 baths1,125 sq. ft.3131 N Central Avenue #3006, Phoenix, AZ 85012
MLS# 6961914Listed by: RETSY - New
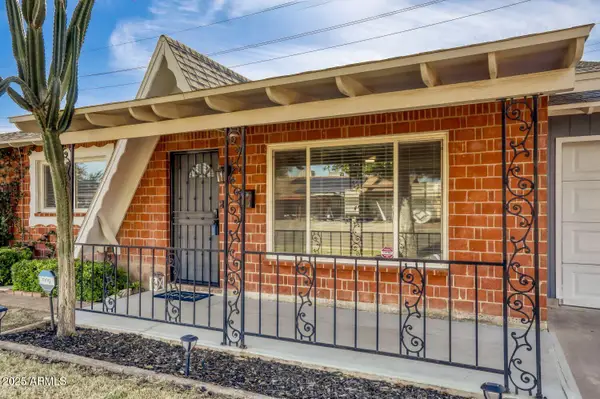 $379,000Active3 beds 2 baths1,290 sq. ft.
$379,000Active3 beds 2 baths1,290 sq. ft.4025 W Claremont Street, Phoenix, AZ 85019
MLS# 6961922Listed by: REALTY ONE GROUP - New
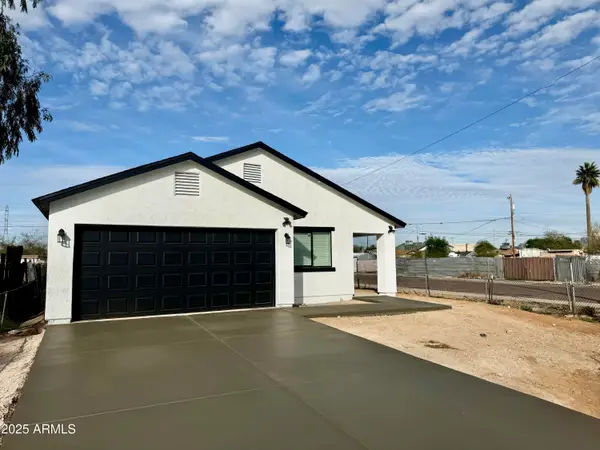 $449,000Active4 beds 3 baths1,692 sq. ft.
$449,000Active4 beds 3 baths1,692 sq. ft.2002 W Maricopa Street, Phoenix, AZ 85009
MLS# 6961928Listed by: HOMESMART - New
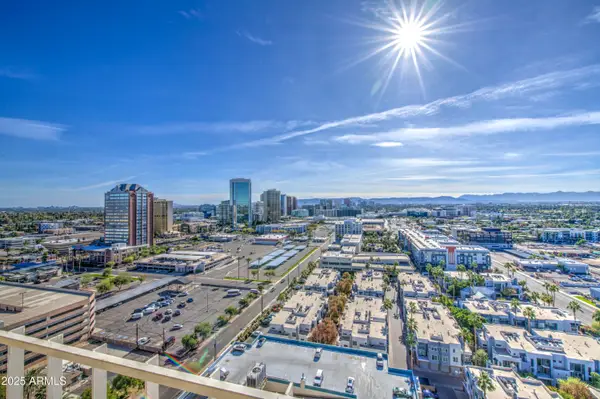 $399,995Active2 beds 2 baths1,165 sq. ft.
$399,995Active2 beds 2 baths1,165 sq. ft.207 W Clarendon Avenue #B20, Phoenix, AZ 85013
MLS# 6961930Listed by: REALTY ONE GROUP - New
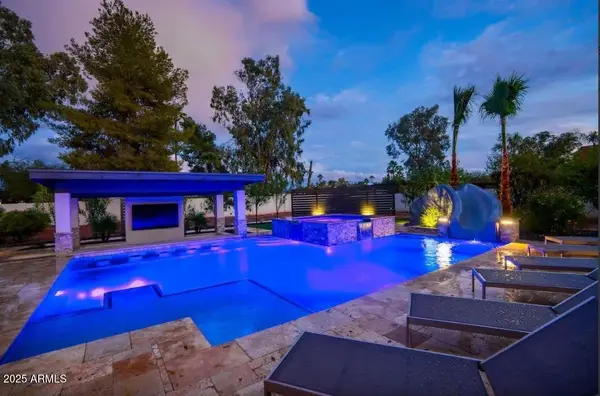 $1,595,000Active7 beds 3 baths2,150 sq. ft.
$1,595,000Active7 beds 3 baths2,150 sq. ft.13015 N 62nd Street, Scottsdale, AZ 85254
MLS# 6961953Listed by: REALTY ONE GROUP - New
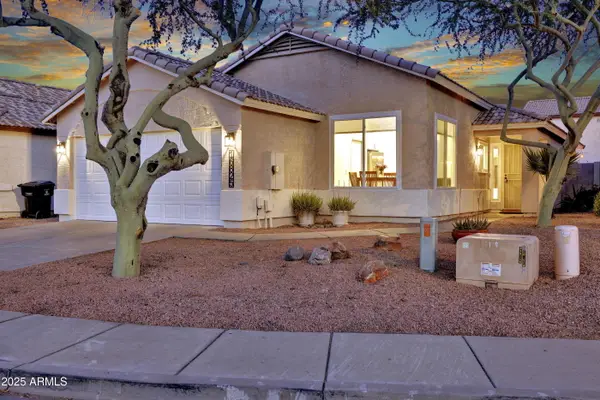 $475,000Active3 beds 2 baths1,231 sq. ft.
$475,000Active3 beds 2 baths1,231 sq. ft.16825 N 18th Place, Phoenix, AZ 85022
MLS# 6961958Listed by: HOMESMART - New
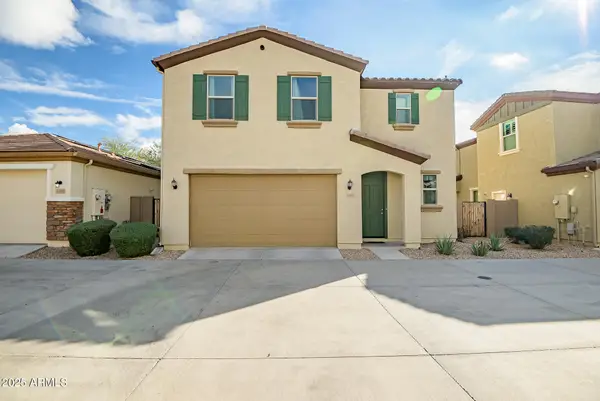 $575,000Active4 beds 4 baths2,304 sq. ft.
$575,000Active4 beds 4 baths2,304 sq. ft.5168 E Desert Forest Trail, Cave Creek, AZ 85331
MLS# 6961910Listed by: CITIEA - New
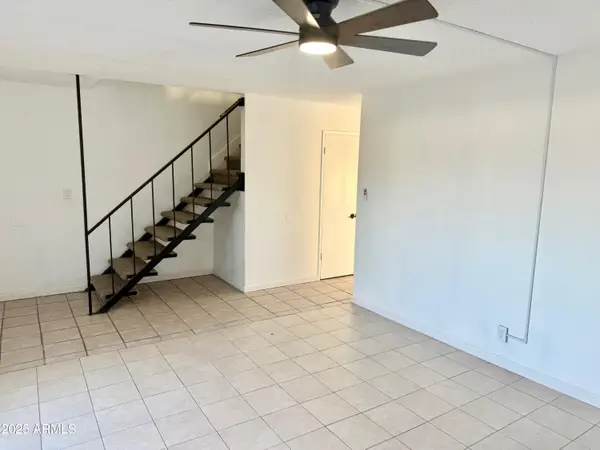 $199,000Active3 beds 2 baths1,302 sq. ft.
$199,000Active3 beds 2 baths1,302 sq. ft.2367 W Hazelwood Street #64, Phoenix, AZ 85015
MLS# 6961848Listed by: MY RENTAL SUPERSTORE
