1645 S 29th Avenue, Phoenix, AZ 85009
Local realty services provided by:HUNT Real Estate ERA
1645 S 29th Avenue,Phoenix, AZ 85009
$470,000
- 4 Beds
- 3 Baths
- 2,222 sq. ft.
- Single family
- Active
Listed by: andrea castaneda
Office: homesmart
MLS#:6844285
Source:ARMLS
Price summary
- Price:$470,000
- Price per sq. ft.:$211.52
About this home
Home, sweet home! Nestled on a corner lot with an elevated terrain, this beautiful 2024-built residence exudes modern elegance and charm. Offering 4 beds, 3 baths, and a 2-car garage. Great curb appeal is highlighted by brick accent details and a low-care front yard w/artificial turf. The fabulous interior features tons of natural light, modern light fixtures, vaulted ceilings, and wood-look flooring throughout. You'll love the open-concept layout where the gourmet kitchen stands at the heart of the home, perfectly positioned between the inviting family and living areas! This design ensures that entertaining is a breeze. High-end SS appliances, sleek quartz counters, two-tone shaker cabinetry, designer tile backsplash, and a huge island w/breakfast bar make up the culinary space. The owner's suite has a barn door that opens to the spotless bathroom with dual sinks & a tiled shower. One secondary bedroom with its own bathroom, perfect for the guests. Laundry room with sink & cabinetry. Out the back, you have a covered patio to relax and so much room for gardening or additional seating areas. Great Phoenix location, conveniently minutes away from schools, shopping, dining options, and the I-17. Ready to move in! This property is truly a must-see!
Contact an agent
Home facts
- Year built:2024
- Listing ID #:6844285
- Updated:December 17, 2025 at 07:44 PM
Rooms and interior
- Bedrooms:4
- Total bathrooms:3
- Full bathrooms:3
- Living area:2,222 sq. ft.
Heating and cooling
- Cooling:Ceiling Fan(s)
- Heating:Electric
Structure and exterior
- Year built:2024
- Building area:2,222 sq. ft.
- Lot area:0.16 Acres
Schools
- High school:Carl Hayden High School
- Middle school:Jack L Kuban Elementary School
- Elementary school:Jack L Kuban Elementary School
Utilities
- Water:City Water
Finances and disclosures
- Price:$470,000
- Price per sq. ft.:$211.52
- Tax amount:$320 (2024)
New listings near 1645 S 29th Avenue
- New
 $199,900Active2 beds 1 baths894 sq. ft.
$199,900Active2 beds 1 baths894 sq. ft.16240 N 21st Street, Phoenix, AZ 85022
MLS# 6959235Listed by: FATHOM REALTY ELITE - New
 $624,900Active2 beds 2 baths1,185 sq. ft.
$624,900Active2 beds 2 baths1,185 sq. ft.6216 N 30th Place, Phoenix, AZ 85016
MLS# 6959199Listed by: APEX RESIDENTIAL - New
 $275,000Active2 beds 2 baths1,234 sq. ft.
$275,000Active2 beds 2 baths1,234 sq. ft.2718 W Desert Cove Avenue, Phoenix, AZ 85029
MLS# 6959201Listed by: MY HOME GROUP REAL ESTATE - New
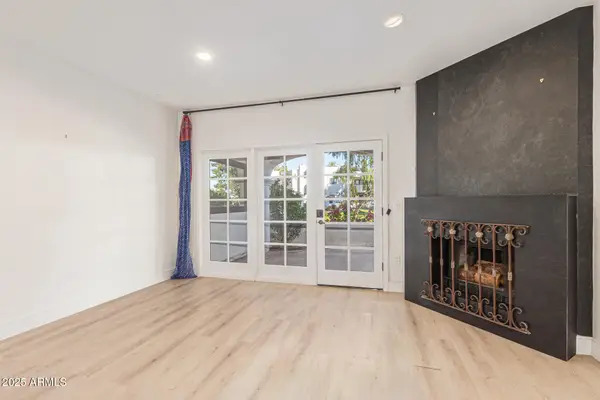 $575,000Active2 beds 2 baths1,185 sq. ft.
$575,000Active2 beds 2 baths1,185 sq. ft.6153 N 28th Place, Phoenix, AZ 85016
MLS# 6959202Listed by: HOMESMART - New
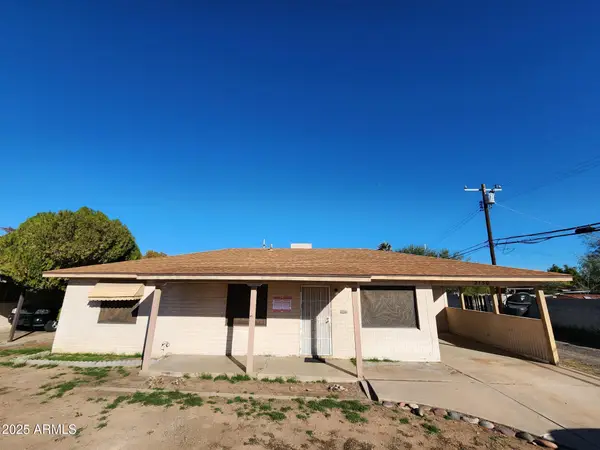 $290,000Active3 beds 2 baths1,330 sq. ft.
$290,000Active3 beds 2 baths1,330 sq. ft.2130 W Weldon Avenue, Phoenix, AZ 85015
MLS# 6959207Listed by: LISTED SIMPLY - New
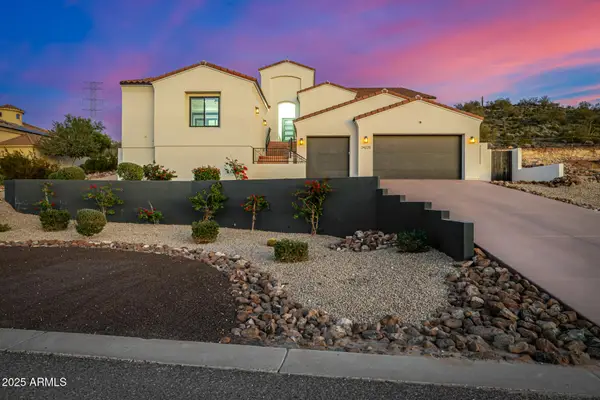 $1,749,000Active4 beds 5 baths3,270 sq. ft.
$1,749,000Active4 beds 5 baths3,270 sq. ft.24225 N 65th Avenue, Glendale, AZ 85310
MLS# 6959211Listed by: PRESTON PORTER REALTY INC - New
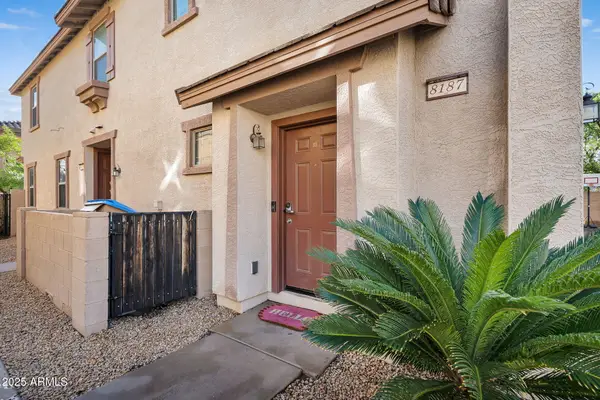 $270,000Active2 beds 2 baths1,227 sq. ft.
$270,000Active2 beds 2 baths1,227 sq. ft.8187 W Lynwood Street, Phoenix, AZ 85043
MLS# 6959226Listed by: EXP REALTY - New
 $365,000Active-- beds -- baths
$365,000Active-- beds -- baths1748 W Sherman Street, Phoenix, AZ 85007
MLS# 6959186Listed by: W AND PARTNERS, LLC - New
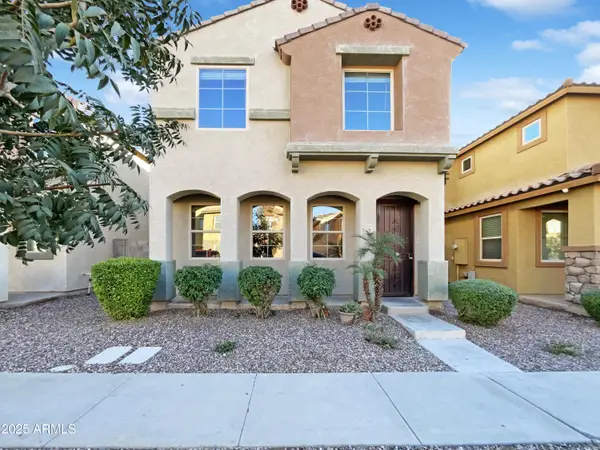 $330,000Active4 beds 3 baths1,934 sq. ft.
$330,000Active4 beds 3 baths1,934 sq. ft.7761 W Bonitos Drive, Phoenix, AZ 85035
MLS# 6959123Listed by: OPENDOOR BROKERAGE, LLC - New
 $210,000Active1 beds 1 baths691 sq. ft.
$210,000Active1 beds 1 baths691 sq. ft.3845 E Greenway Road #107, Phoenix, AZ 85032
MLS# 6959136Listed by: THE BROKERY
