16624 S 11th Avenue, Phoenix, AZ 85045
Local realty services provided by:HUNT Real Estate ERA
16624 S 11th Avenue,Phoenix, AZ 85045
$730,000
- 4 Beds
- 2 Baths
- 2,401 sq. ft.
- Single family
- Pending
Upcoming open houses
- Sat, Nov 0111:00 am - 02:00 pm
Listed by:stacy lenz
Office:homesmart
MLS#:6938050
Source:ARMLS
Price summary
- Price:$730,000
- Price per sq. ft.:$304.04
- Monthly HOA dues:$46.33
About this home
Welcome home to this beautifully upgraded, move-in ready single level property perfectly positioned in the heart of Club West. As you step inside the stunning 14' entry and custom iron door, you're greeted by an expansive open concept floor plan with high ceilings anchored by a living room that's bright, inviting and filled with natural light. You'll be drawn to the gorgeous travertine throughout plus classic designer touches in one of the most popular floor plans on the market today.
The open kitchen/great room is natural light-filled and well-designed, combining everyday ease in a cozy living space with backyard views plus fireplace. You'll love the sophisticated granite selections, new stainless steel appliances, large center island with convenient breakfast bar seating and plenty of pantry storage.
Primary suite is a peaceful sanctuary split from others, with more natural light and backyard views. Gorgeous spa bath features timeless travertine separate shower, dual vessel sinks, soaking tub, huge walk-in closet and water closet. Three other supporting bedrooms make this floor plan attractive with plenty of options (cozy den, home office or bedroom). Guest bath remodeled in 2020 featuring stand alone travertine stone shower.
Cozy mornings start on the patio. Enjoy effortless AZ outdoor living in this backyard paradise perfect for entertaining or relaxing under the desert sky. Large, north-facing lot provides a private setting with sparkling PebbleTec pool, mountain views & plenty of charming patio gathering spaces and mature landscaping. Easy care synthetic turf graces the front yard and back. Your 3 car garage provides convenient built-in storage, epoxy flooring.
Located in the heart of the neighborhood, near the cul-de-sac, easily walk to nearby park, sport courts, clubhouse, trails & paths. Your active Ahwatukee lifestyle awaits with nearby South Mountain preserve, a haven for incredible recreation inc miles of hiking & biking trails. Conveniently located within minutes of highly rated Kyrene & Tempe Union schools, entertainment, dining & corporate employment centers, plus easy 202 freeway access.
This home is completely move-in ready. With quality upgrades such as windows replacement and two newer HVAC systems, find peace of mind as you imagine yourself in this warm, sophisticated home as a full time residence or winter retreat. See more Upgrades & Features list in MLS. Call today, take the tour, make this beautiful home yours.
Contact an agent
Home facts
- Year built:1996
- Listing ID #:6938050
- Updated:October 31, 2025 at 03:51 PM
Rooms and interior
- Bedrooms:4
- Total bathrooms:2
- Full bathrooms:2
- Living area:2,401 sq. ft.
Heating and cooling
- Cooling:Ceiling Fan(s), Programmable Thermostat
- Heating:Natural Gas
Structure and exterior
- Year built:1996
- Building area:2,401 sq. ft.
- Lot area:0.24 Acres
Schools
- High school:Desert Vista High School
- Middle school:Kyrene Altadena Middle School
- Elementary school:Kyrene de la Sierra School
Utilities
- Water:City Water
Finances and disclosures
- Price:$730,000
- Price per sq. ft.:$304.04
- Tax amount:$3,968 (2024)
New listings near 16624 S 11th Avenue
- New
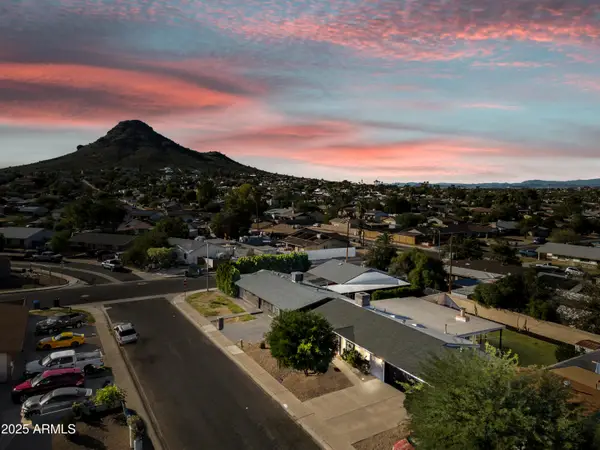 $449,999Active3 beds 2 baths1,644 sq. ft.
$449,999Active3 beds 2 baths1,644 sq. ft.2210 E Vista Drive, Phoenix, AZ 85022
MLS# 6940954Listed by: HOMESMART - New
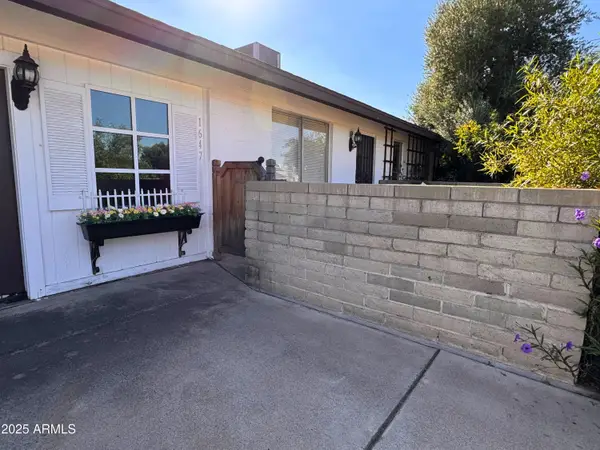 $330,000Active3 beds 3 baths2,122 sq. ft.
$330,000Active3 beds 3 baths2,122 sq. ft.1647 W Villa Rita Drive, Phoenix, AZ 85023
MLS# 6940952Listed by: REALTY ONE GROUP - New
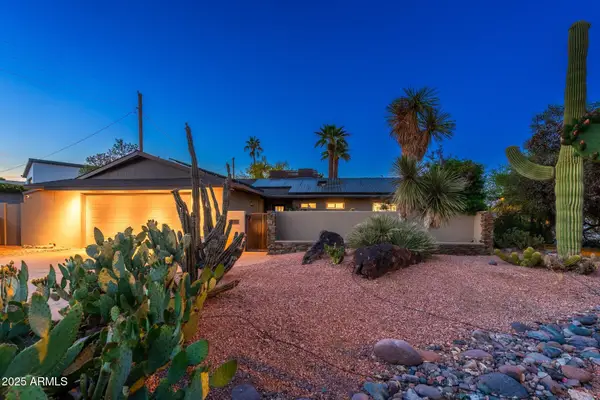 $840,000Active3 beds 2 baths2,217 sq. ft.
$840,000Active3 beds 2 baths2,217 sq. ft.2712 E Mountain View Road, Phoenix, AZ 85028
MLS# 6940918Listed by: WHITE PEAK REAL ESTATE LLC - New
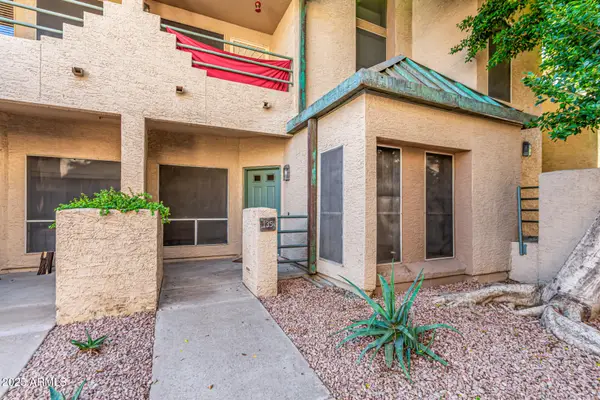 $315,000Active2 beds 2 baths963 sq. ft.
$315,000Active2 beds 2 baths963 sq. ft.101 N 7th Street #135, Phoenix, AZ 85034
MLS# 6940928Listed by: HOMESMART - New
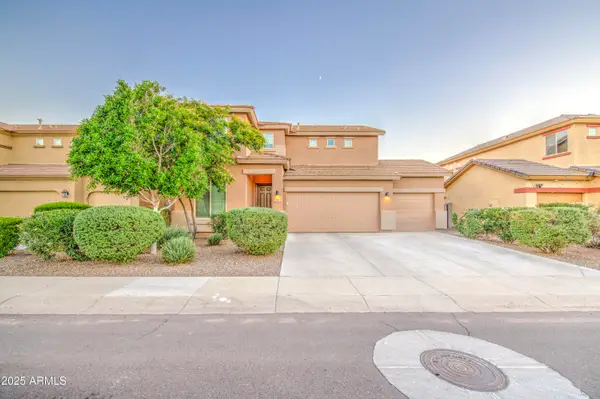 $570,000Active3 beds 2 baths1,975 sq. ft.
$570,000Active3 beds 2 baths1,975 sq. ft.3945 W Salter Drive, Glendale, AZ 85308
MLS# 6940913Listed by: OPEN HOUSE REALTY - New
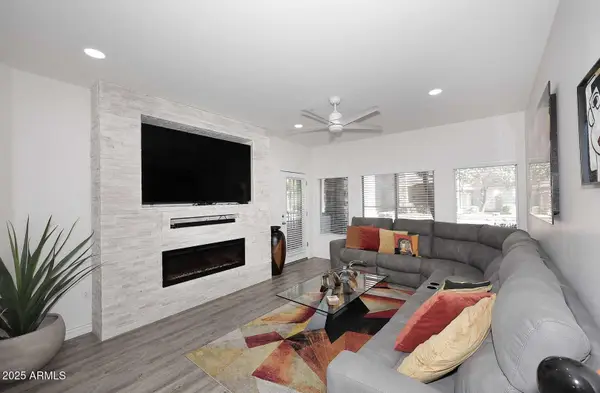 $449,000Active2 beds 2 baths1,246 sq. ft.
$449,000Active2 beds 2 baths1,246 sq. ft.5450 E Deer Valley Drive #1205, Phoenix, AZ 85054
MLS# 6940886Listed by: HOMESMART - New
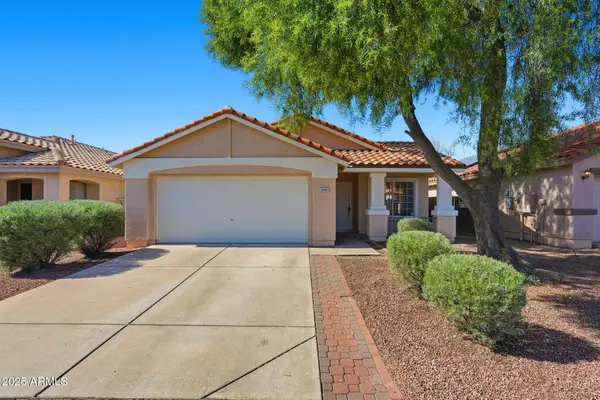 $435,000Active3 beds 2 baths1,530 sq. ft.
$435,000Active3 beds 2 baths1,530 sq. ft.12430 N 42nd Avenue, Phoenix, AZ 85029
MLS# 6940895Listed by: VENTURE REI, LLC - New
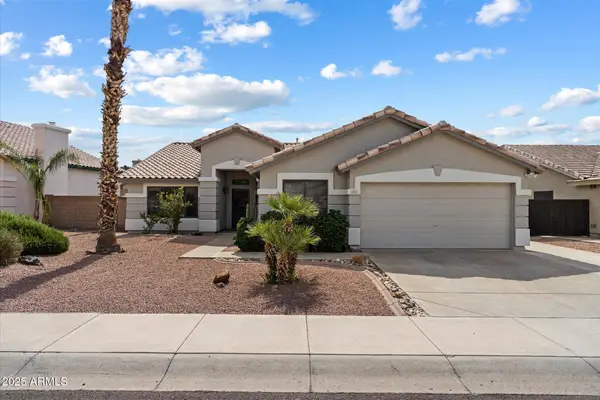 $650,000Active4 beds 2 baths2,167 sq. ft.
$650,000Active4 beds 2 baths2,167 sq. ft.1611 E Runion Drive, Phoenix, AZ 85024
MLS# 6940900Listed by: MY HOME GROUP REAL ESTATE - New
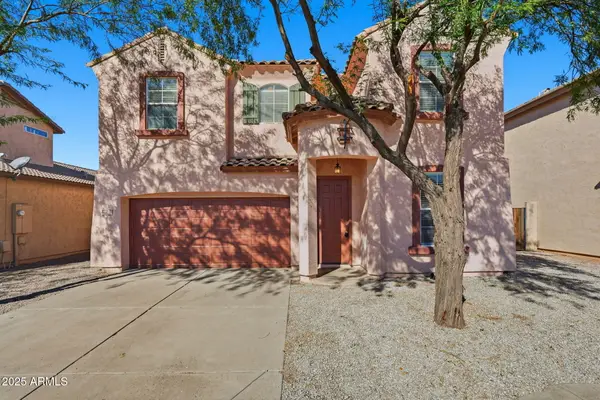 $345,000Active3 beds 3 baths2,020 sq. ft.
$345,000Active3 beds 3 baths2,020 sq. ft.1026 E Chambers Street, Phoenix, AZ 85040
MLS# 6940904Listed by: MAINSTAY BROKERAGE - New
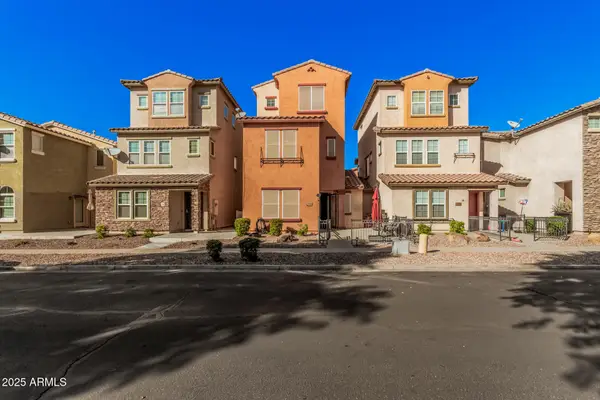 $299,000Active3 beds 4 baths1,503 sq. ft.
$299,000Active3 beds 4 baths1,503 sq. ft.7742 W Terri Lee Drive, Phoenix, AZ 85035
MLS# 6940906Listed by: A.Z. & ASSOCIATES
