16631 N 29th Drive, Phoenix, AZ 85053
Local realty services provided by:HUNT Real Estate ERA
Listed by: francia a dennis
Office: homesmart
MLS#:6928375
Source:ARMLS
Price summary
- Price:$399,000
- Price per sq. ft.:$244.79
- Monthly HOA dues:$237
About this home
Frank Lloyd Wright-Inspired 3-Bedroom, 2-Bath Single Level Patio Home in Gated Mission Square Community.
Welcome to your dream home all on one level in the award-winning community, a lush oasis nestled in the heart of the city, just 13 miles from the TSMC plant and offering easy access to major freeways.
This residence is a true architectural gem, boasting a split-floor plan that includes 3 bedrooms and 2 bathrooms. The home features stunning flooring throughout, adding warmth and elegance to every room.
The great room, with its inviting atmosphere, serves as the centerpiece of the home, complete with a cozy fireplace and access to the covered patio.
This outdoor space, with stone flooring and mature landscaping, is perfect for relaxing or entertaining. The low-maintenance yard ensures you can enjoy it year-round with minimal effort.
The kitchen is both practical and stylish, offering granite countertops, stainless steel appliances, and a breakfast counter. It's conveniently located near the two-car garage,The discreetly placed laundry room is hidden behind double doors, easily accessible yet out of sight.
The spacious primary suite, a tranquil retreat, includes access to a private front courtyard, plush carpeting, and an ensuite bathroom with an oversized dual vanity, skylight, walk-in closet, and private shower/commode room. The two guest rooms, located in the back wing of the home, are generously sized and offer beautiful viewsone with access to the back patio courtyard.
Mission Square offers more than just a home,it provides a lifestyle. This serene, gated community is known for its beautifully landscaped common areas, including a pool, bridges, grassy lawns, and recreational spaces.
Don't miss the chance to live in this unique, low-maintenance home that perfectly blends architectural elegance with modern convenience.
Contact an agent
Home facts
- Year built:1981
- Listing ID #:6928375
- Updated:January 04, 2026 at 04:01 PM
Rooms and interior
- Bedrooms:3
- Total bathrooms:2
- Full bathrooms:2
- Living area:1,630 sq. ft.
Heating and cooling
- Cooling:Ceiling Fan(s)
- Heating:Electric
Structure and exterior
- Year built:1981
- Building area:1,630 sq. ft.
- Lot area:0.09 Acres
Schools
- High school:Greenway High School
- Middle school:Desert Foothills Middle School
- Elementary school:Ironwood Elementary School
Utilities
- Water:City Water
Finances and disclosures
- Price:$399,000
- Price per sq. ft.:$244.79
- Tax amount:$2,433 (2024)
New listings near 16631 N 29th Drive
- New
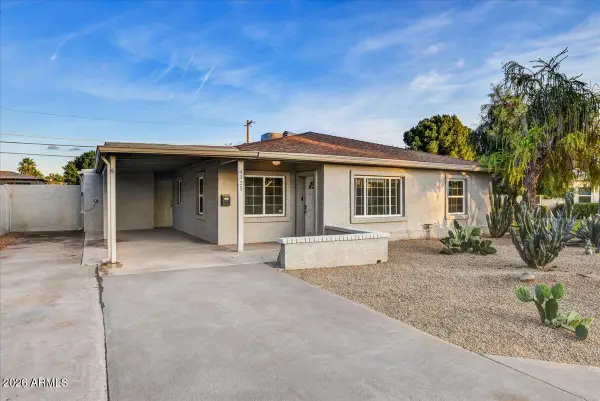 $699,900Active3 beds 3 baths1,612 sq. ft.
$699,900Active3 beds 3 baths1,612 sq. ft.4325 N 19th Place, Phoenix, AZ 85016
MLS# 6963270Listed by: REALTY EXECUTIVES ARIZONA TERRITORY - New
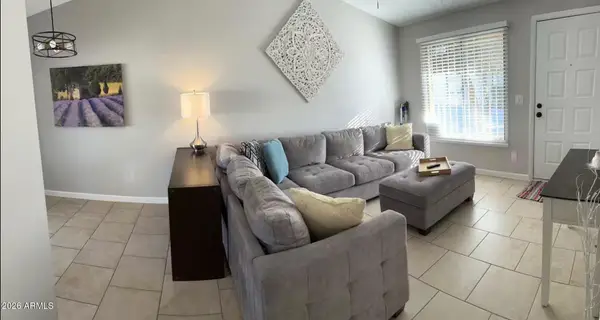 $188,000Active1 beds 1 baths528 sq. ft.
$188,000Active1 beds 1 baths528 sq. ft.3646 N 69th Avenue #59, Phoenix, AZ 85033
MLS# 6963259Listed by: HOMESMART - New
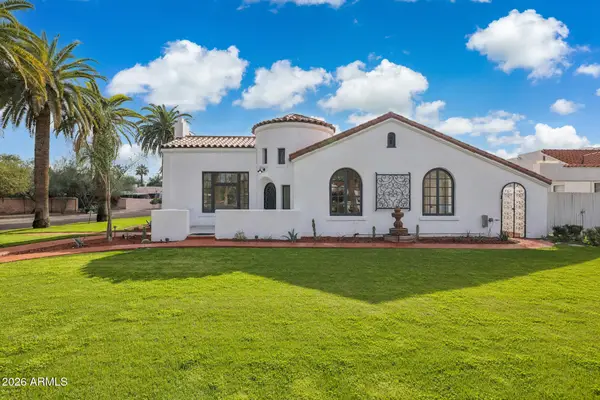 $1,250,000Active3 beds 3 baths2,361 sq. ft.
$1,250,000Active3 beds 3 baths2,361 sq. ft.901 W Culver Street, Phoenix, AZ 85007
MLS# 6963264Listed by: CITIEA - New
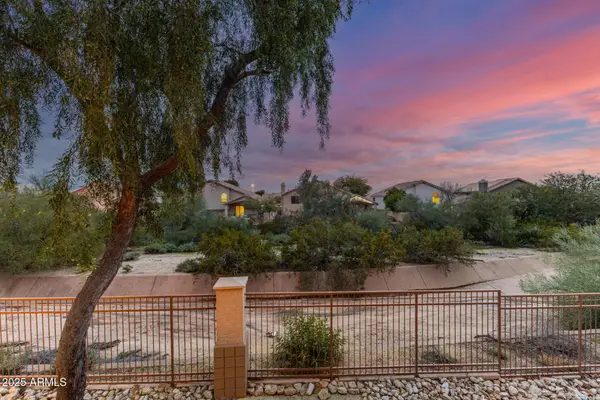 $279,000Active1 beds 1 baths742 sq. ft.
$279,000Active1 beds 1 baths742 sq. ft.29606 N Tatum Boulevard #245, Cave Creek, AZ 85331
MLS# 6963245Listed by: EXP REALTY - New
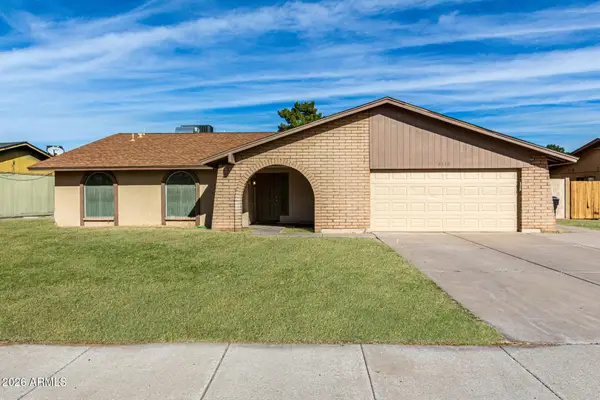 $450,000Active3 beds 2 baths1,768 sq. ft.
$450,000Active3 beds 2 baths1,768 sq. ft.2540 W Roveen Avenue, Phoenix, AZ 85029
MLS# 6963242Listed by: WEST USA REALTY - New
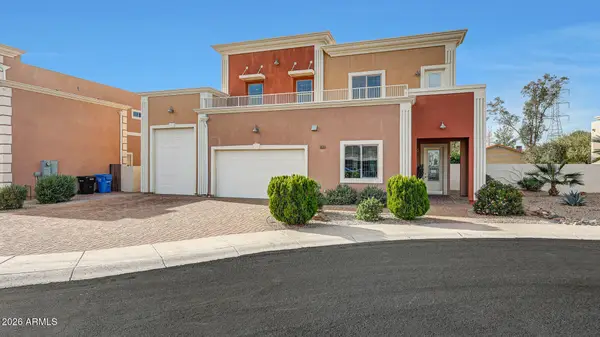 $700,000Active3 beds 3 baths3,653 sq. ft.
$700,000Active3 beds 3 baths3,653 sq. ft.24514 N 44th Lane, Glendale, AZ 85310
MLS# 6963234Listed by: HIGHLAND REAL ESTATE - New
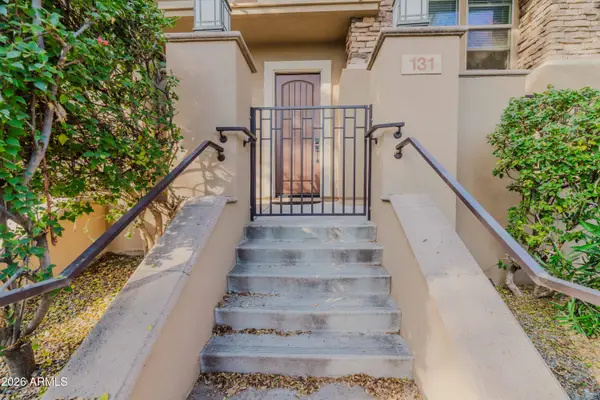 $509,000Active2 beds 2 baths1,070 sq. ft.
$509,000Active2 beds 2 baths1,070 sq. ft.5550 N 16th Street #131, Phoenix, AZ 85016
MLS# 6963229Listed by: LUXE REALTY - New
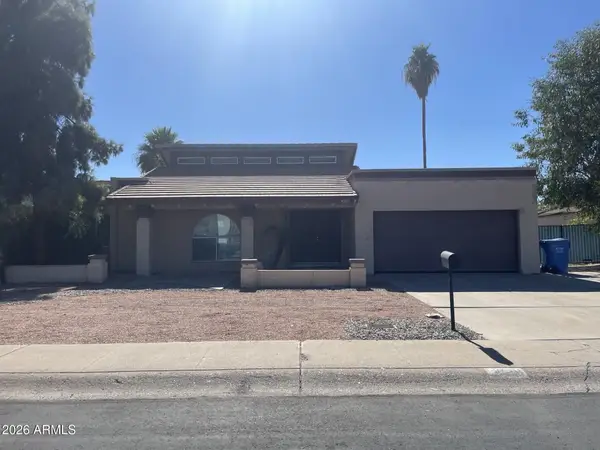 $399,000Active3 beds 2 baths1,895 sq. ft.
$399,000Active3 beds 2 baths1,895 sq. ft.4001 W Thunderbird Road, Phoenix, AZ 85053
MLS# 6963198Listed by: AMERICAN REALTY BROKERS - New
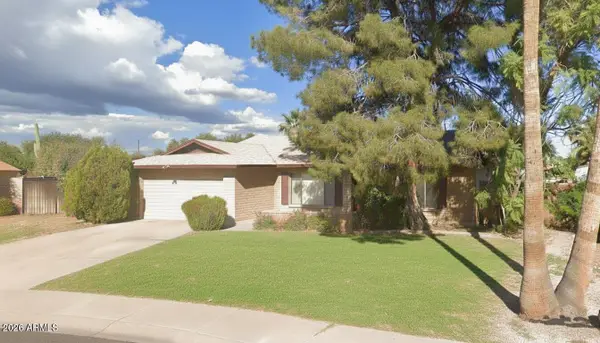 $675,000Active3 beds 2 baths1,750 sq. ft.
$675,000Active3 beds 2 baths1,750 sq. ft.4808 E Evans Drive, Scottsdale, AZ 85254
MLS# 6963219Listed by: RUSS LYON SOTHEBY'S INTERNATIONAL REALTY 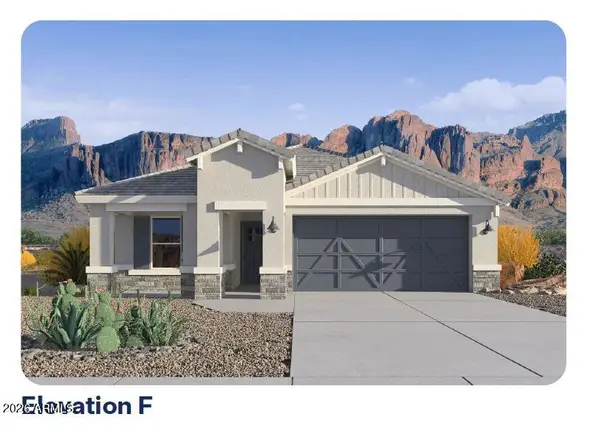 $740,970Pending5 beds 3 baths
$740,970Pending5 beds 3 baths2563 E Villa Linda Drive, Phoenix, AZ 85024
MLS# 6963171Listed by: DRH PROPERTIES INC
