17 W Vernon Avenue #33, Phoenix, AZ 85003
Local realty services provided by:ERA Brokers Consolidated
17 W Vernon Avenue #33,Phoenix, AZ 85003
$499,000
- 2 Beds
- 3 Baths
- - sq. ft.
- Condominium
- Pending
Listed by: robert maurice
Office: my home group real estate
MLS#:6909342
Source:ARMLS
Price summary
- Price:$499,000
About this home
Discover urban living at its finest in this exceptional corner unit, ideally situated next to the historic Willo neighborhood. This rare floorplan, one of only four at Tapestry, offers a unique blend of modern design and function. Step inside to find stunning hardwood floors that flow seamlessly throughout the space, complemented by contemporary styling and numerous custom features that enhance the home's appeal. The heart of the home is the custom kitchen, equipped with modern cabinets and finishes, perfect for culinary enthusiasts and entertaining guests. The bathrooms are upgraded with floating cabinets, adding to the modern and stylish aesthetic. This corner unit's windows are enhanced by custom shutters throughout, providing both privacy and charm. Two assigned parking spaces in the secure parking garage and ample storage options, this property meets all your practical needs without sacrificing style. Enjoy the great location, with the Encanto light rail station just steps away. Other amenities include a beautiful heated pool and hot tub, fitness center, and clubhouse. Also, enjoy the convenience of a Walgreens pharmacy and nail salon on site. Don't miss your chance to call this unique residence home!
Contact an agent
Home facts
- Year built:2005
- Listing ID #:6909342
- Updated:November 15, 2025 at 10:11 AM
Rooms and interior
- Bedrooms:2
- Total bathrooms:3
- Full bathrooms:2
- Half bathrooms:1
Heating and cooling
- Cooling:Programmable Thermostat
- Heating:Electric
Structure and exterior
- Year built:2005
- Lot area:0.02 Acres
Schools
- High school:Central High School
- Middle school:Kenilworth Elementary School
- Elementary school:Kenilworth Elementary School
Utilities
- Water:City Water
Finances and disclosures
- Price:$499,000
- Tax amount:$2,061
New listings near 17 W Vernon Avenue #33
- New
 $135,000Active1 beds 1 baths727 sq. ft.
$135,000Active1 beds 1 baths727 sq. ft.1701 W Tuckey Lane #231, Phoenix, AZ 85015
MLS# 6947728Listed by: MY HOME GROUP REAL ESTATE - New
 $460,000Active3 beds 2 baths1,251 sq. ft.
$460,000Active3 beds 2 baths1,251 sq. ft.910 E Potter Drive, Phoenix, AZ 85024
MLS# 6947730Listed by: KELLER WILLIAMS ARIZONA REALTY - New
 $420,000Active4 beds 2 baths1,800 sq. ft.
$420,000Active4 beds 2 baths1,800 sq. ft.2216 W Park Street, Phoenix, AZ 85041
MLS# 6947736Listed by: EXP REALTY - New
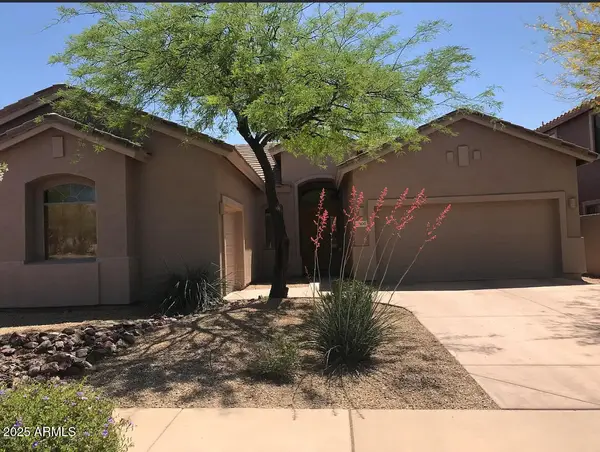 $515,000Active4 beds 2 baths2,061 sq. ft.
$515,000Active4 beds 2 baths2,061 sq. ft.3105 W Espartero Way, Phoenix, AZ 85086
MLS# 6947737Listed by: SHIELDS REGAL REALTY - New
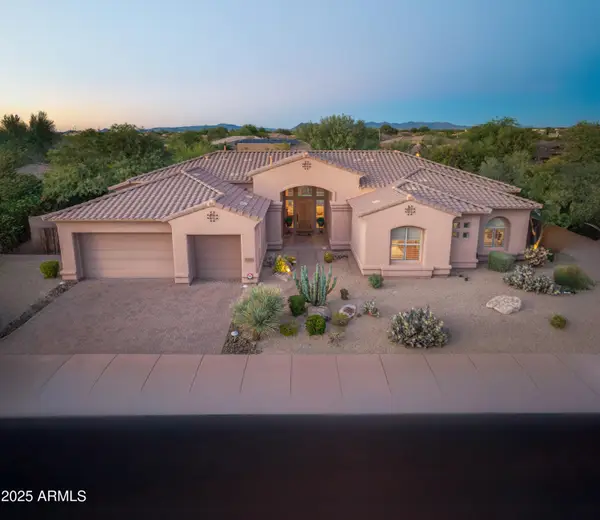 $1,450,000Active4 beds 4 baths3,604 sq. ft.
$1,450,000Active4 beds 4 baths3,604 sq. ft.5362 E Herrera Drive, Phoenix, AZ 85054
MLS# 6947724Listed by: RUSS LYON SOTHEBY'S INTERNATIONAL REALTY - New
 $1,600,000Active3 beds 3 baths3,426 sq. ft.
$1,600,000Active3 beds 3 baths3,426 sq. ft.1040 E Osborn Road #1703, Phoenix, AZ 85014
MLS# 6947702Listed by: REALTY ONE GROUP AZ - New
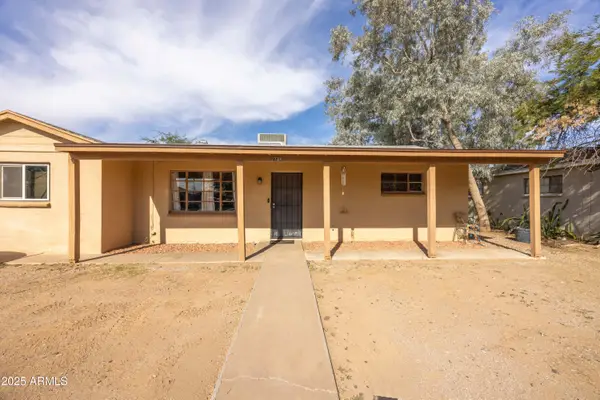 $380,000Active3 beds 2 baths1,553 sq. ft.
$380,000Active3 beds 2 baths1,553 sq. ft.2736 W El Caminito Drive, Phoenix, AZ 85051
MLS# 6947708Listed by: WEICHERT REALTORS - UPRAISE - New
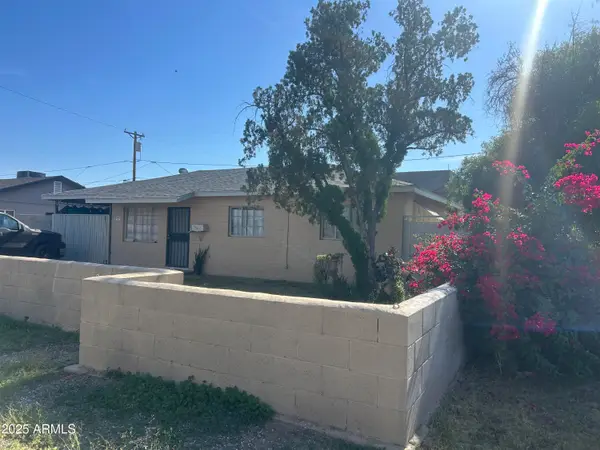 $320,000Active3 beds 1 baths936 sq. ft.
$320,000Active3 beds 1 baths936 sq. ft.2721 W Rose Lane, Phoenix, AZ 85017
MLS# 6947718Listed by: EXP REALTY - New
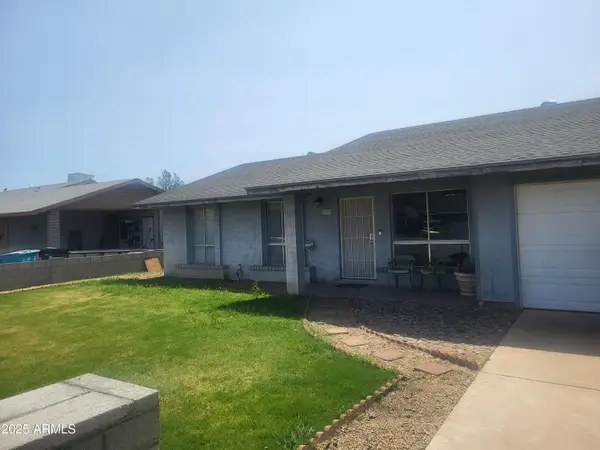 $425,000Active4 beds 2 baths1,520 sq. ft.
$425,000Active4 beds 2 baths1,520 sq. ft.8719 W Avalon Drive, Phoenix, AZ 85037
MLS# 6947721Listed by: ARIZONA PREMIER REALTY HOMES & LAND, LLC - New
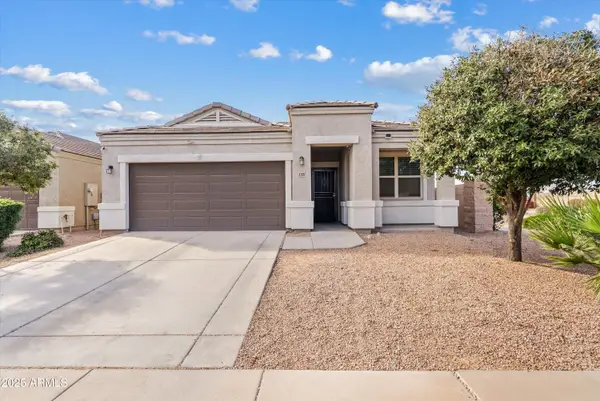 $379,000Active3 beds 2 baths1,250 sq. ft.
$379,000Active3 beds 2 baths1,250 sq. ft.4708 S 26th Lane, Phoenix, AZ 85041
MLS# 6947692Listed by: RETSY
