1808 W Pollack Street, Phoenix, AZ 85041
Local realty services provided by:HUNT Real Estate ERA
1808 W Pollack Street,Phoenix, AZ 85041
$354,900
- 3 Beds
- 3 Baths
- 2,288 sq. ft.
- Single family
- Pending
Listed by: sharon vincent-carpenter
Office: realty executives arizona territory
MLS#:6941312
Source:ARMLS
Price summary
- Price:$354,900
- Price per sq. ft.:$155.11
- Monthly HOA dues:$175
About this home
Exclusive, gated community in the heart of Phoenix! Welcome to the BEST location & views in the neighborhood-step out of your private courtyard patio to the huge lush green park & parklike strolling paths along the side of the home. This stand-alone home offers one of the largest floorplans, well appointed! Enormous Greatroom open to dining & vast kitchen, 3 bdrms + loft/office,2.5 baths & 2 car split garage.Original owners upgraded to inc: Kitchen w/farm sink,Shaker maple cabs ,4 person bar seating,Black stainless applncs inc fridge,2 pantries,Undermount lighting & sconces PLUS Wood-look tile, Granite on all counters, Expanded mstr shower w/spa-like tile, Open stair rail,Lux lighting & ceiling fans inc garages, Elevated & enclosed patio entry, Custom Iron ext doors, Rare rear driveway -Courtyards at Madison Ranch offers sparkling community pool, expansive greenbelt areas, pedestrian friendly walkways, picnic areas, playgrounds, and security gated entry!
-1/2 mile to El Prado city park offering sports courts & sports fields, city pool.
-3 miles to HUGE Cesar Chavez park with lakes, city fishing, lush trees & playgrounds.
-2.5 miles to South Mountain Park with miles of hiking & mountain biking trails.
-17 minutes to downtown Phoenix, entertainment, high end shopping & restaurants, ASU Downtown, Bankone Ballpark.
-Less than 2 miles lightrail station.
-15 mins to Skyharbor International Airport.
Contact an agent
Home facts
- Year built:2018
- Listing ID #:6941312
- Updated:December 20, 2025 at 04:33 PM
Rooms and interior
- Bedrooms:3
- Total bathrooms:3
- Full bathrooms:2
- Half bathrooms:1
- Living area:2,288 sq. ft.
Heating and cooling
- Cooling:Ceiling Fan(s), ENERGY STAR Qualified Equipment, Programmable Thermostat
- Heating:ENERGY STAR Qualified Equipment, Electric
Structure and exterior
- Year built:2018
- Building area:2,288 sq. ft.
- Lot area:0.06 Acres
Schools
- High school:Cesar Chavez High School
- Middle school:Ignacio Conchos School
- Elementary school:Ignacio Conchos School
Utilities
- Water:City Water
Finances and disclosures
- Price:$354,900
- Price per sq. ft.:$155.11
- Tax amount:$2,393 (2024)
New listings near 1808 W Pollack Street
- New
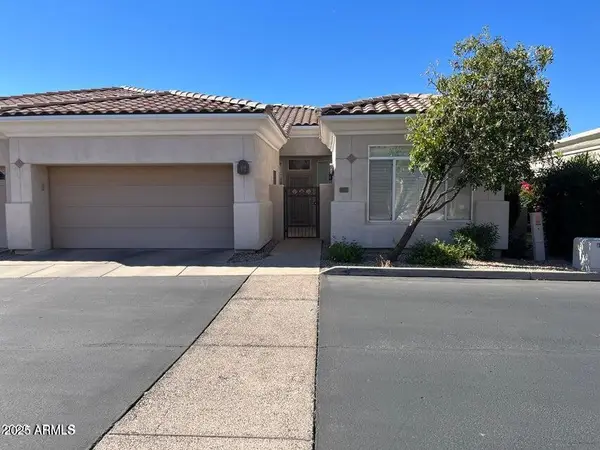 $555,000Active3 beds 2 baths1,658 sq. ft.
$555,000Active3 beds 2 baths1,658 sq. ft.1747 E Northern Avenue #125, Phoenix, AZ 85020
MLS# 6959876Listed by: HOMESMART - New
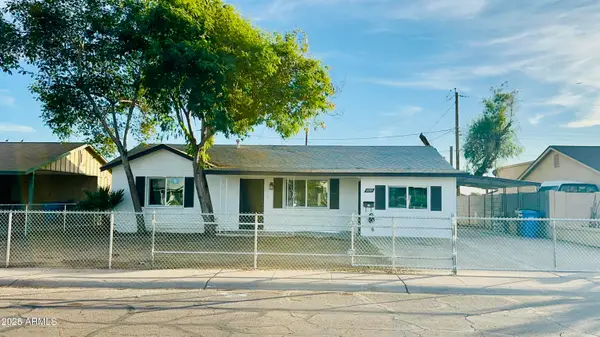 $349,900Active4 beds 2 baths1,609 sq. ft.
$349,900Active4 beds 2 baths1,609 sq. ft.4107 W Virginia Avenue, Phoenix, AZ 85009
MLS# 6959850Listed by: MY HOME GROUP REAL ESTATE - New
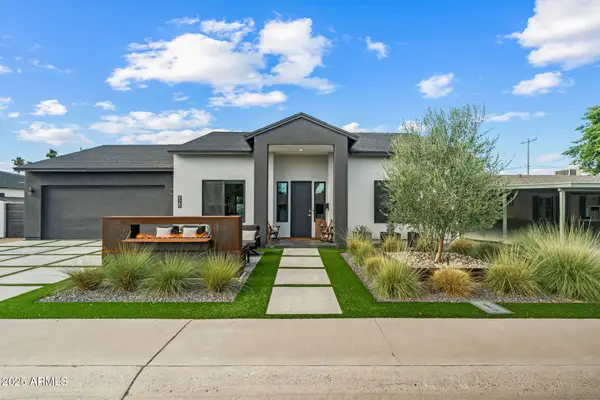 $1,099,000Active4 beds 4 baths2,303 sq. ft.
$1,099,000Active4 beds 4 baths2,303 sq. ft.928 E Berridge Lane, Phoenix, AZ 85014
MLS# 6959847Listed by: MCG REALTY 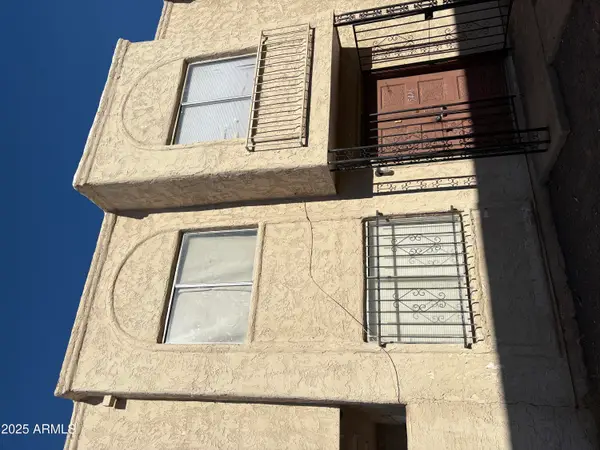 $125,000Pending3 beds 1 baths972 sq. ft.
$125,000Pending3 beds 1 baths972 sq. ft.5426 W Lynwood Street, Phoenix, AZ 85043
MLS# 6959816Listed by: HOMESMART- New
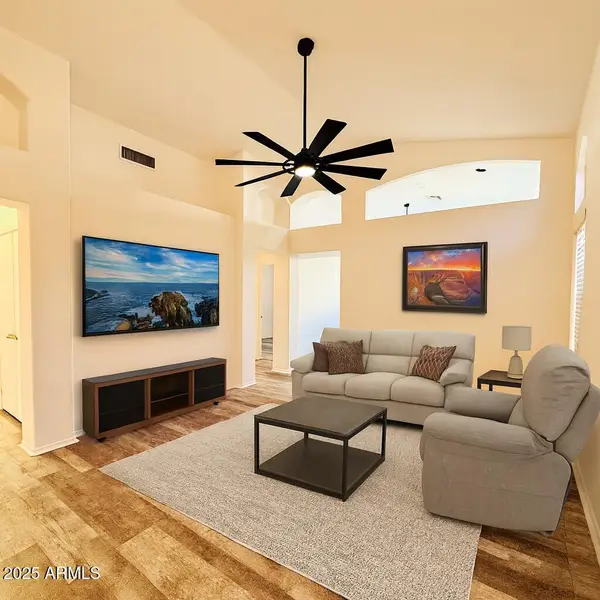 $350,000Active1 beds 2 baths1,091 sq. ft.
$350,000Active1 beds 2 baths1,091 sq. ft.4918 W Behrend Drive, Glendale, AZ 85308
MLS# 6959743Listed by: REALTY ONE GROUP - Open Sat, 11am to 2pmNew
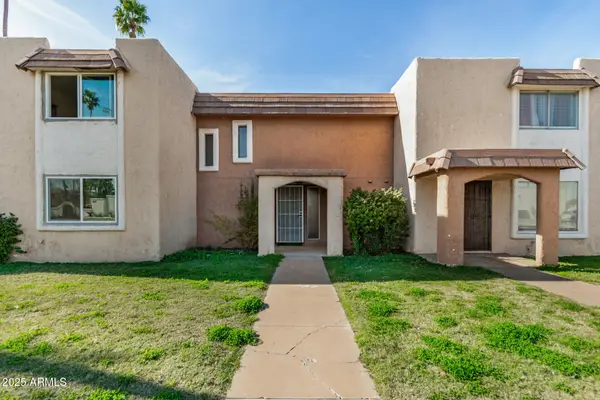 $199,999Active2 beds 2 baths1,248 sq. ft.
$199,999Active2 beds 2 baths1,248 sq. ft.7126 N 19th Avenue #169, Phoenix, AZ 85021
MLS# 6959768Listed by: BEST HOMES REAL ESTATE - New
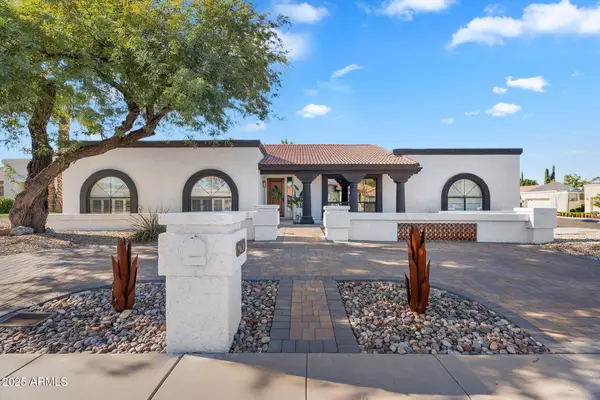 $974,999Active4 beds 2 baths2,295 sq. ft.
$974,999Active4 beds 2 baths2,295 sq. ft.9626 N 27th Street, Phoenix, AZ 85028
MLS# 6959772Listed by: LONDON PIERCE REAL ESTATE - New
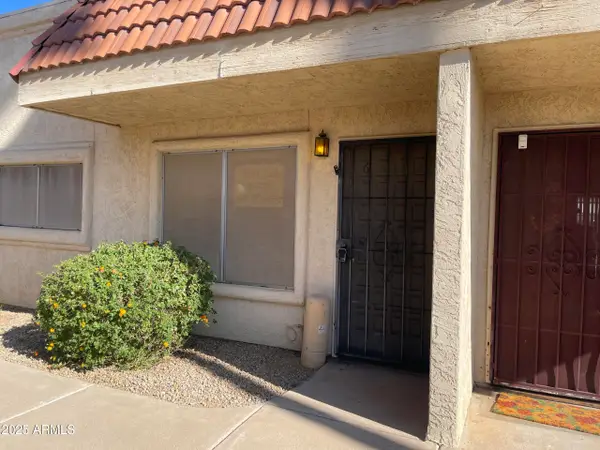 $124,900Active1 beds 1 baths672 sq. ft.
$124,900Active1 beds 1 baths672 sq. ft.17227 N 16th Drive #6, Phoenix, AZ 85023
MLS# 6959796Listed by: LISTED SIMPLY - New
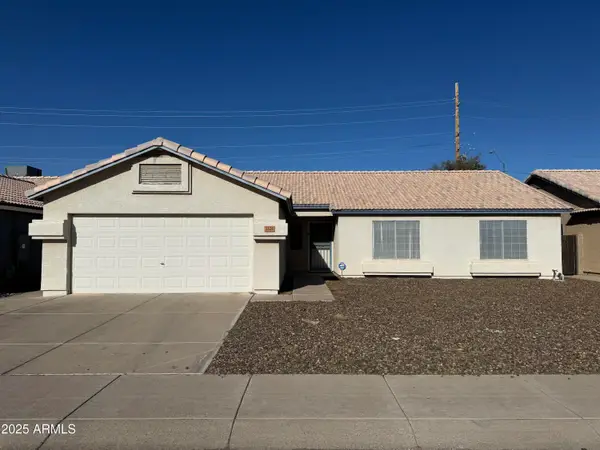 $415,000Active3 beds 2 baths1,640 sq. ft.
$415,000Active3 beds 2 baths1,640 sq. ft.3320 W Melinda Lane, Phoenix, AZ 85027
MLS# 6959803Listed by: KELLER WILLIAMS REALTY SONORAN LIVING 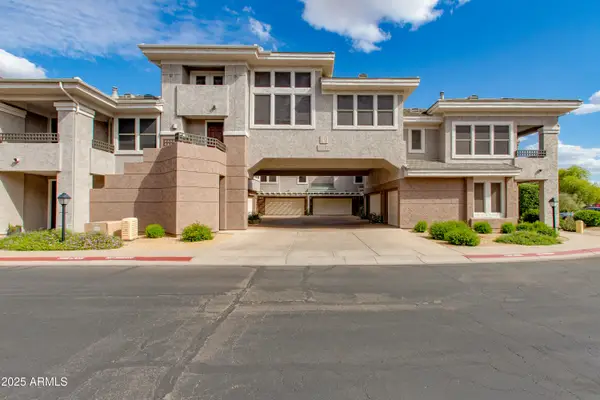 $574,900Pending2 beds 2 baths1,243 sq. ft.
$574,900Pending2 beds 2 baths1,243 sq. ft.15221 N Clubgate Drive #2132, Scottsdale, AZ 85254
MLS# 6959757Listed by: THE BROKERY
