1813 E Grenadine Road, Phoenix, AZ 85040
Local realty services provided by:ERA Brokers Consolidated
Listed by:casey cuppy
Office:keller williams realty phoenix
MLS#:6934463
Source:ARMLS
Price summary
- Price:$455,000
- Price per sq. ft.:$272.29
- Monthly HOA dues:$88
About this home
Conveniently located just minutes from Sky Harbor Airport and Downtown Phoenix, this
home offers unbeatable access to it all! Enjoy nearby hiking trails on South Mountain
and the brand-new light rail line only 5 minutes from your door, making your commute to
downtown seamless. You'll love the easy access to top dining, entertainment, and major
freeways.
Inside, the open-concept layout features a spacious kitchen with a massive island and a
large walk-in pantry. New carpet in the bedrooms adds warmth and comfort, while
stylish tile flooring throughout the main areas provides durability and modern appeal.
The primary suite includes an oversized walk-in closet and a beautifully appointed
bathroom with dual sinks. Step outside to a private, spacious backyard - ideal for
relaxing or entertaining guests. A 2-car garage and meticulous maintenance make this
home truly move-in ready. Pride of ownership shows throughout!
Special buyer rate incentives available - contact CMG Home Loans for details.
Contact an agent
Home facts
- Year built:2018
- Listing ID #:6934463
- Updated:October 17, 2025 at 03:38 PM
Rooms and interior
- Bedrooms:3
- Total bathrooms:2
- Full bathrooms:2
- Living area:1,671 sq. ft.
Heating and cooling
- Cooling:Ceiling Fan(s), Programmable Thermostat
- Heating:Electric
Structure and exterior
- Year built:2018
- Building area:1,671 sq. ft.
- Lot area:0.15 Acres
Schools
- High school:South Mountain High School
- Middle school:Percy L Julian School
- Elementary school:T G Barr School
Utilities
- Water:City Water
Finances and disclosures
- Price:$455,000
- Price per sq. ft.:$272.29
- Tax amount:$2,243 (2024)
New listings near 1813 E Grenadine Road
- New
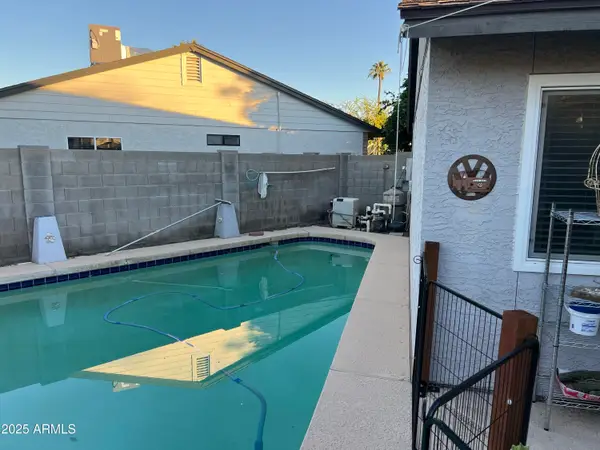 $435,000Active3 beds 2 baths1,192 sq. ft.
$435,000Active3 beds 2 baths1,192 sq. ft.314 E Sequoia Drive, Phoenix, AZ 85024
MLS# 6934846Listed by: PRO-FORMANCE REALTY CONCEPTS - New
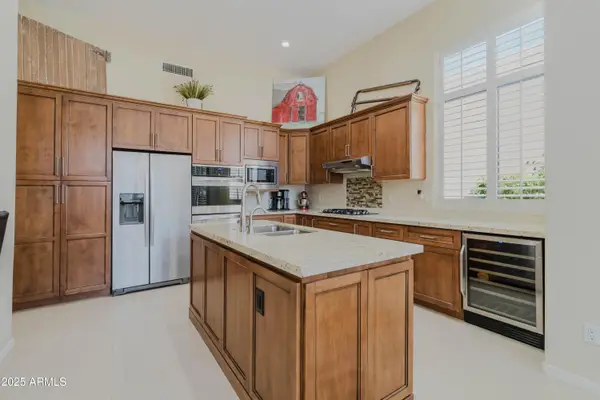 $640,000Active2 beds 3 baths2,034 sq. ft.
$640,000Active2 beds 3 baths2,034 sq. ft.719 W Townley Avenue, Phoenix, AZ 85021
MLS# 6934849Listed by: LUXE REALTY - New
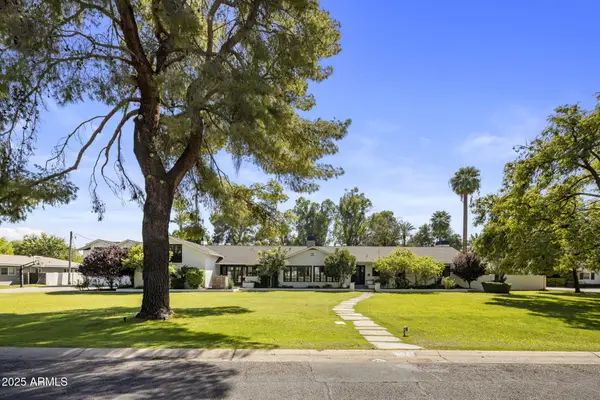 $3,200,000Active5 beds 5 baths6,349 sq. ft.
$3,200,000Active5 beds 5 baths6,349 sq. ft.525 W Berridge Lane, Phoenix, AZ 85013
MLS# 6934850Listed by: COMPASS - New
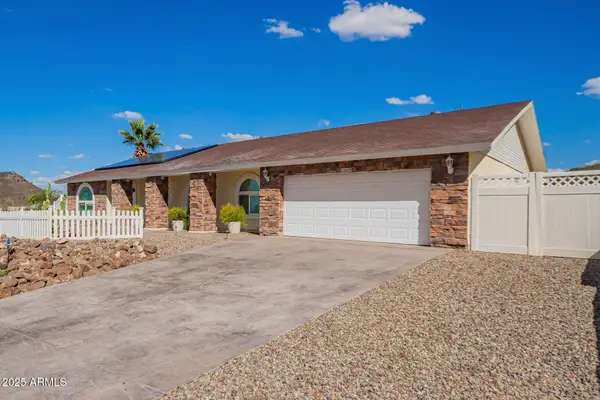 $699,000Active3 beds 2 baths2,342 sq. ft.
$699,000Active3 beds 2 baths2,342 sq. ft.12639 N 15th Avenue, Phoenix, AZ 85029
MLS# 6934861Listed by: SUCCESS PROPERTY BROKERS - New
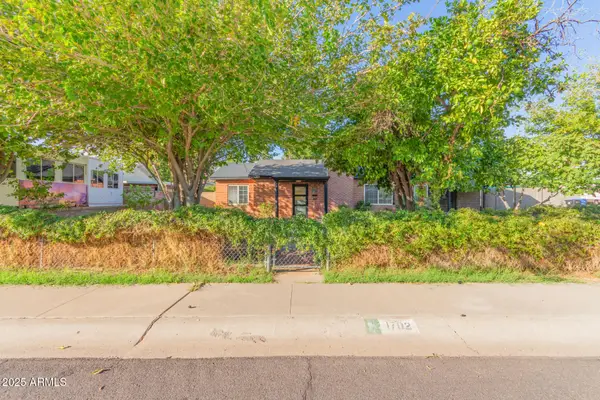 $550,000Active2 beds 2 baths1,145 sq. ft.
$550,000Active2 beds 2 baths1,145 sq. ft.1702 W Heatherbrae Drive, Phoenix, AZ 85015
MLS# 6934863Listed by: KELLER WILLIAMS ARIZONA REALTY - New
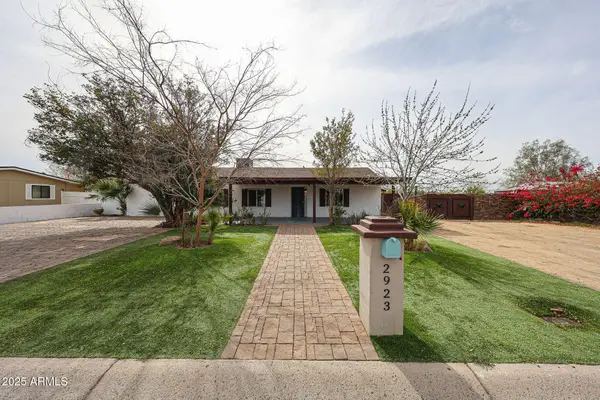 $599,000Active7 beds 5 baths2,256 sq. ft.
$599,000Active7 beds 5 baths2,256 sq. ft.2923 E Wahalla Lane, Phoenix, AZ 85050
MLS# 6934834Listed by: FIELDERS CHOICE REALTY - New
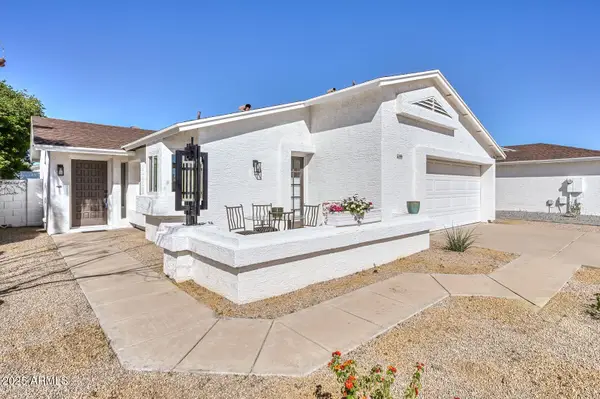 $410,000Active2 beds 2 baths1,246 sq. ft.
$410,000Active2 beds 2 baths1,246 sq. ft.606 W Grandview Road, Phoenix, AZ 85023
MLS# 6934830Listed by: HOMESMART - New
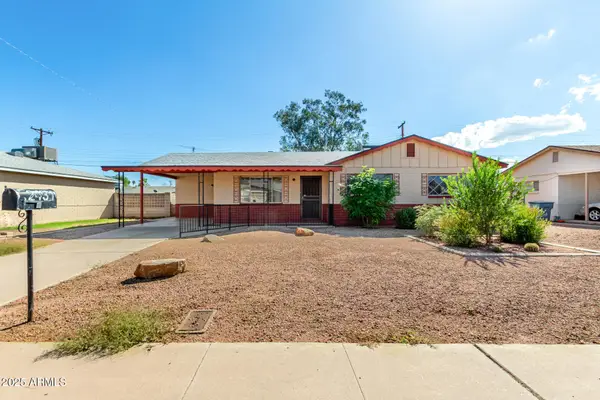 $330,000Active3 beds 2 baths1,361 sq. ft.
$330,000Active3 beds 2 baths1,361 sq. ft.2451 W Orchid Lane, Phoenix, AZ 85021
MLS# 6934811Listed by: MY HOME GROUP REAL ESTATE - New
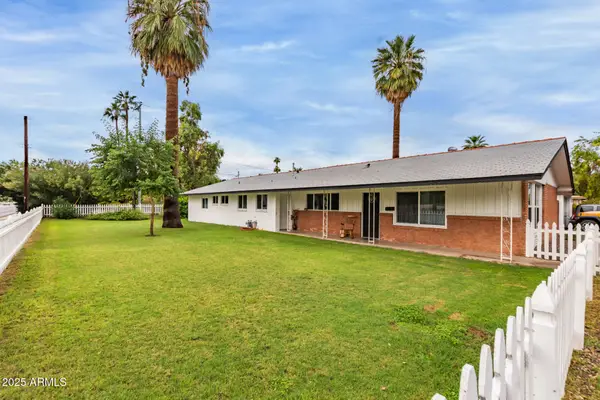 $1,099,900Active5 beds 3 baths2,241 sq. ft.
$1,099,900Active5 beds 3 baths2,241 sq. ft.328 E Bethany Home Road, Phoenix, AZ 85012
MLS# 6934815Listed by: MY HOME GROUP REAL ESTATE - New
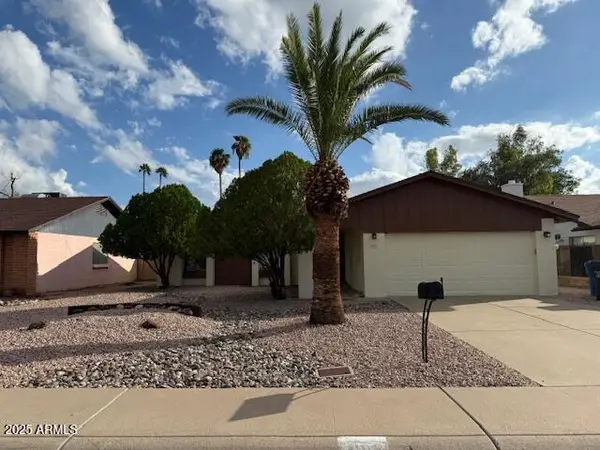 $349,900Active3 beds 2 baths1,338 sq. ft.
$349,900Active3 beds 2 baths1,338 sq. ft.4007 W Mercer Lane, Phoenix, AZ 85029
MLS# 6934817Listed by: HOMESMART
