Local realty services provided by:ERA Brokers Consolidated
200 W Portland Street #322,Phoenix, AZ 85003
$415,000
- 1 Beds
- 1 Baths
- 891 sq. ft.
- Condominium
- Pending
Listed by: jeffrey masich480-242-6500
Office: homesmart
MLS#:6935604
Source:ARMLS
Price summary
- Price:$415,000
- Price per sq. ft.:$465.77
- Monthly HOA dues:$567
About this home
Live in urban luxury at Portland On The Park in downtown Phoenix with the perfect blend of city life & modern convenience. Luxurious 1 BR 1 BA 891 sq ft 3rd Floor Condo offers a contemporary design, open concept, floor to ceiling windows. Prime condo location on 3rd floor directly above the serene world famous Japanese Friendship Garden (water features and peaceful trails) to view from condo or on your own private balcony w/peaceful views & tons of natural light. The lush greenery, koi ponds, walking paths, & waterfalls of the garden brings the outdoors indoors in this very unique & desired condo placement. The modern kitchen boasts quartz countertops, sleek cabinetry, island, & SS appliances w/gas cooktop with seating for 4. The adjacent great room's expansive windows & unique corner patio overlook the lush greenery, koi ponds, walking paths, & waterfalls of the Japanese Friendship Garden. Spacious executive primary BR with north facing views, walk-in closet, extensive cabinet enclosures, ensuite bath w/dual sinks & elegant walk-in shower. Building amenities are first class & include state-of-the-art rooftop lounge w/panoramic breathtaking views of Phoenix, Camelback & Piestewa Peak Mountains, the Japanese Friendship Garden & Hance Deck Top Park to the north & expansive cityscape & South Mountain views to the south with the tree-lined Portland St park in front. The heated pool, fitness center, welcoming lobby, 24-hr concierge (handles deliveries), gas BBQ grills, fire pit, multiple TVs, & 7th Floor outdoor patio lounge add additional amenities. Close to light rail, coffee & wine bars, restaurants, museums, dog park, sporting events, & the airport. This condo is a perfect home, executive flat, or short-term rental (31+ days or longer). Furniture and household items included with the sale including brand new washer and dryer and a new King Size Bed from Macys.
Contact an agent
Home facts
- Year built:2016
- Listing ID #:6935604
- Updated:February 10, 2026 at 10:12 AM
Rooms and interior
- Bedrooms:1
- Total bathrooms:1
- Full bathrooms:1
- Living area:891 sq. ft.
Heating and cooling
- Cooling:Ceiling Fan(s), Programmable Thermostat
- Heating:Electric
Structure and exterior
- Year built:2016
- Building area:891 sq. ft.
- Lot area:0.02 Acres
Schools
- High school:Central High School
- Middle school:Kenilworth Elementary School
- Elementary school:Kenilworth Elementary School
Utilities
- Water:City Water
Finances and disclosures
- Price:$415,000
- Price per sq. ft.:$465.77
- Tax amount:$2,585 (2024)
New listings near 200 W Portland Street #322
- New
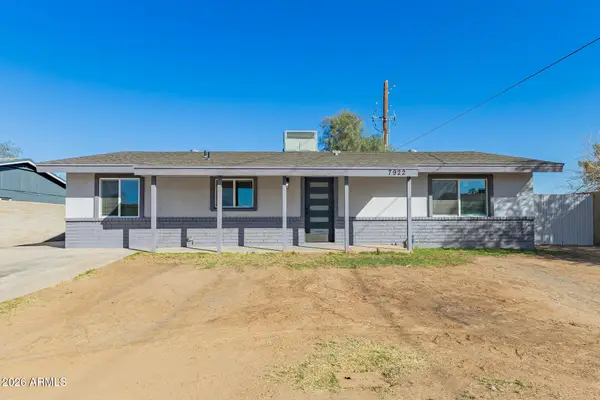 $375,000Active3 beds 1 baths1,175 sq. ft.
$375,000Active3 beds 1 baths1,175 sq. ft.7922 W Clayton Drive, Phoenix, AZ 85033
MLS# 6982138Listed by: HOMESMART 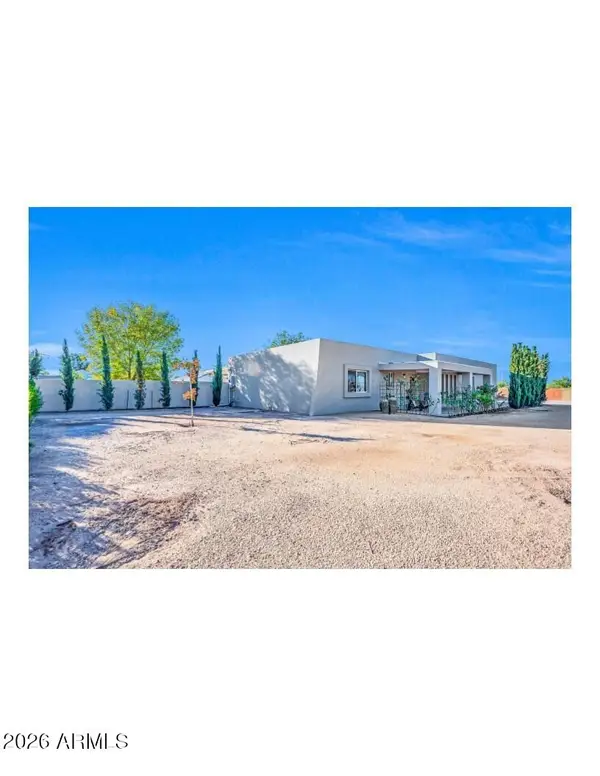 $1,500,000Pending3 beds 2 baths2,072 sq. ft.
$1,500,000Pending3 beds 2 baths2,072 sq. ft.10248 N 40th Street, Phoenix, AZ 85028
MLS# 6982142Listed by: HOMESMART- New
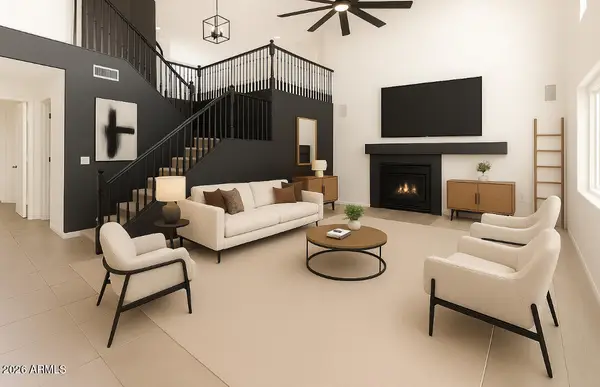 $567,670Active4 beds 3 baths2,516 sq. ft.
$567,670Active4 beds 3 baths2,516 sq. ft.6312 W Villa Linda Drive, Glendale, AZ 85310
MLS# 6982124Listed by: MY HOME GROUP REAL ESTATE - New
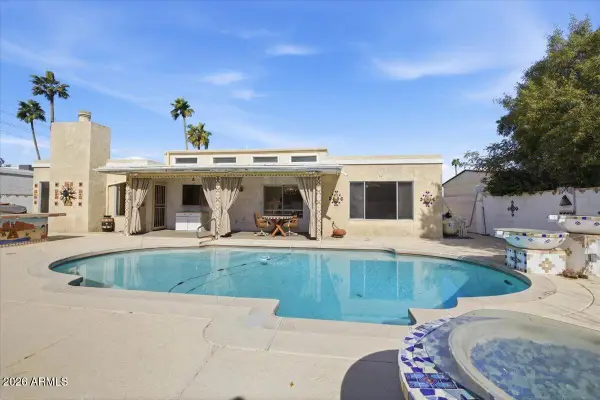 $569,525Active3 beds 2 baths2,071 sq. ft.
$569,525Active3 beds 2 baths2,071 sq. ft.1415 W Tuckey Lane, Phoenix, AZ 85013
MLS# 6982111Listed by: CENTURY 21 ARIZONA FOOTHILLS - New
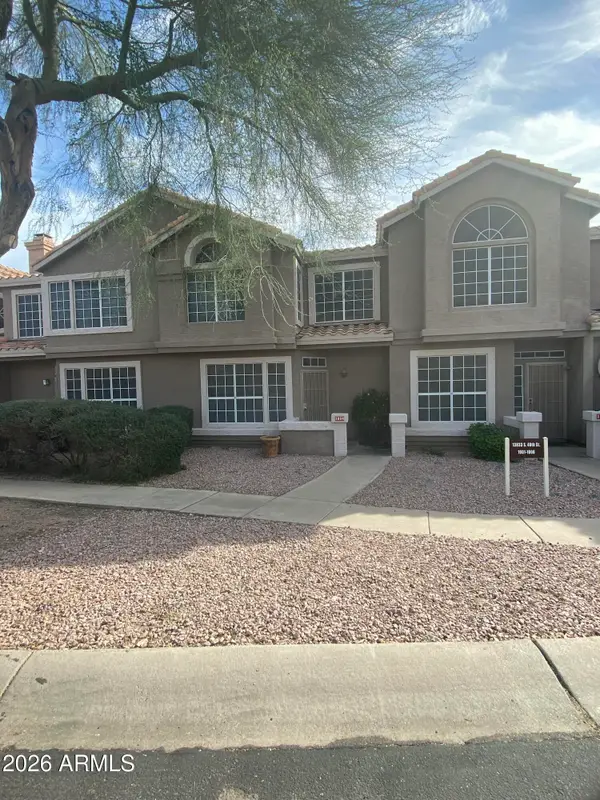 $335,000Active3 beds 3 baths1,468 sq. ft.
$335,000Active3 beds 3 baths1,468 sq. ft.13833 S 40th Street #1004, Phoenix, AZ 85044
MLS# 6982114Listed by: BERKSHIRE HATHAWAY HOMESERVICES ARIZONA PROPERTIES - New
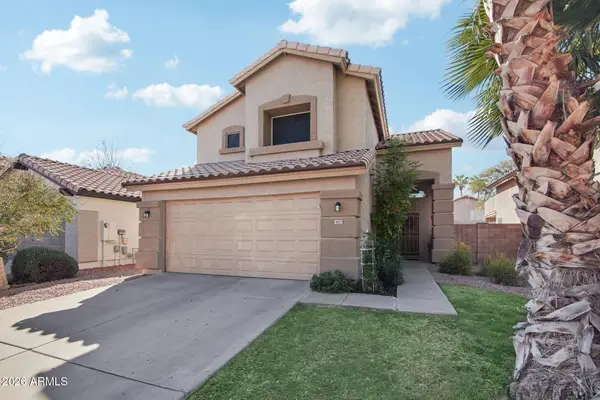 $650,000Active3 beds 3 baths1,848 sq. ft.
$650,000Active3 beds 3 baths1,848 sq. ft.4029 E Coolbrook Avenue, Phoenix, AZ 85032
MLS# 6982079Listed by: REAL BROKER - New
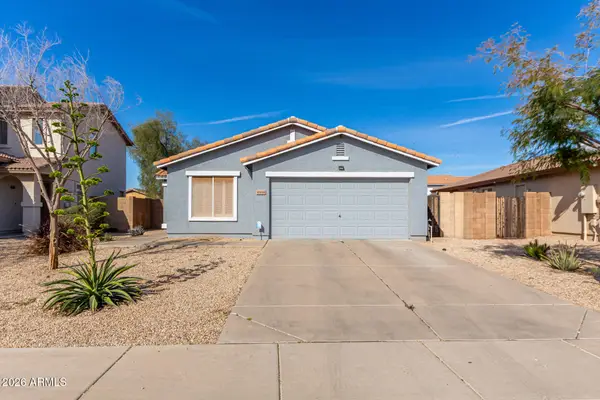 $350,000Active3 beds 2 baths1,283 sq. ft.
$350,000Active3 beds 2 baths1,283 sq. ft.10034 W Miami Street, Tolleson, AZ 85353
MLS# 6982085Listed by: HOMESMART - New
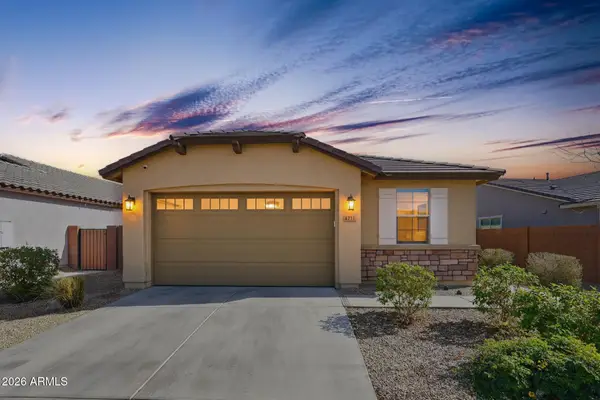 $415,000Active4 beds 2 baths1,799 sq. ft.
$415,000Active4 beds 2 baths1,799 sq. ft.4211 S 94th Lane, Tolleson, AZ 85353
MLS# 6982090Listed by: CITIEA - New
 $160,000Active2 beds 1 baths816 sq. ft.
$160,000Active2 beds 1 baths816 sq. ft.2333 W Glenrosa Avenue #114, Phoenix, AZ 85015
MLS# 6982105Listed by: GENTRY REAL ESTATE - New
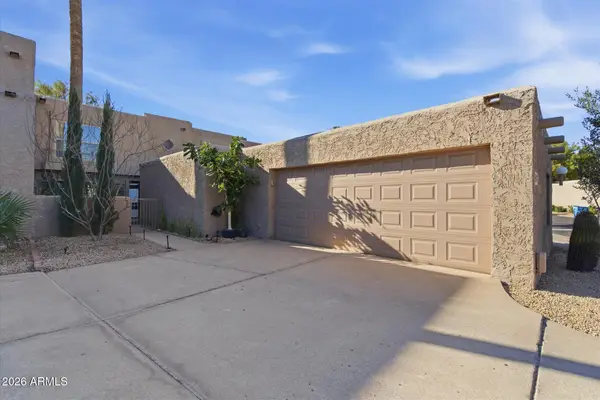 $499,000Active3 beds 3 baths1,516 sq. ft.
$499,000Active3 beds 3 baths1,516 sq. ft.4019 E Charter Oak Road, Phoenix, AZ 85032
MLS# 6982108Listed by: RE/MAX FINE PROPERTIES

