202 E State Avenue, Phoenix, AZ 85020
Local realty services provided by:ERA Four Feathers Realty, L.C.
202 E State Avenue,Phoenix, AZ 85020
$1,575,000
- 5 Beds
- 5 Baths
- - sq. ft.
- Single family
- Pending
Upcoming open houses
- Sat, Nov 1510:00 am - 01:00 pm
- Sun, Nov 1610:00 am - 01:00 pm
Listed by: bobby h lieb(602) 376-1341
Office: compass
MLS#:6918786
Source:ARMLS
Price summary
- Price:$1,575,000
About this home
Rare opportunity on one of the most desirable streets in the North Central Corridor. Surrounded by multi-million-dollar estates, this 4,531 sq ft block-construction home on a 15,612 sq ft cul-de-sac, corner, lot offers incredible potential to customize, expand, or reimagine. With its prime location, generous floorplan, and timeless architecture, this property represents one of the best values in today's Central Phoenix luxury market. The sprawling layout includes five bedrooms and 4.5 baths, highlighted by a large split primary suite for privacy. Inside, the living room with vaulted wood-beamed ceilings creates a dramatic centerpiece, while the kitchen opens to a comfortable family room. The adjoining breakfast/dining area are framed by floor-to-ceiling windows that flood the space with natural light. Three bedrooms and the family room feature brand-new carpet, and the entryway's original brick flooring adds timeless charm. Out back, mature landscaping surrounds a sparkling pool and provides ample space for expansion or entertaining. A two-car garage and generous storage complete the home. Just minutes from the city's top restaurants, shopping, and everything Central Phoenix has to offer, you will find space to create a true forever home.
Contact an agent
Home facts
- Year built:1957
- Listing ID #:6918786
- Updated:November 15, 2025 at 10:11 AM
Rooms and interior
- Bedrooms:5
- Total bathrooms:5
- Full bathrooms:4
- Half bathrooms:1
Heating and cooling
- Cooling:Ceiling Fan(s), Programmable Thermostat
- Heating:Natural Gas
Structure and exterior
- Year built:1957
- Lot area:0.36 Acres
Schools
- High school:Central High School
- Middle school:Madison Meadows School
- Elementary school:Madison Richard Simis School
Utilities
- Water:City Water
Finances and disclosures
- Price:$1,575,000
- Tax amount:$10,965
New listings near 202 E State Avenue
- New
 $135,000Active1 beds 1 baths727 sq. ft.
$135,000Active1 beds 1 baths727 sq. ft.1701 W Tuckey Lane #231, Phoenix, AZ 85015
MLS# 6947728Listed by: MY HOME GROUP REAL ESTATE - New
 $460,000Active3 beds 2 baths1,251 sq. ft.
$460,000Active3 beds 2 baths1,251 sq. ft.910 E Potter Drive, Phoenix, AZ 85024
MLS# 6947730Listed by: KELLER WILLIAMS ARIZONA REALTY - New
 $420,000Active4 beds 2 baths1,800 sq. ft.
$420,000Active4 beds 2 baths1,800 sq. ft.2216 W Park Street, Phoenix, AZ 85041
MLS# 6947736Listed by: EXP REALTY - New
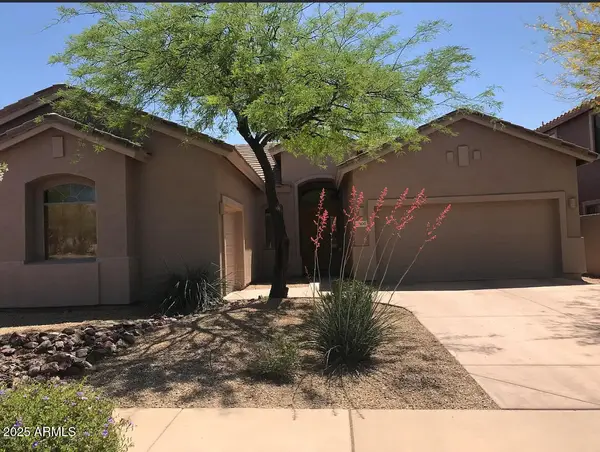 $515,000Active4 beds 2 baths2,061 sq. ft.
$515,000Active4 beds 2 baths2,061 sq. ft.3105 W Espartero Way, Phoenix, AZ 85086
MLS# 6947737Listed by: SHIELDS REGAL REALTY - New
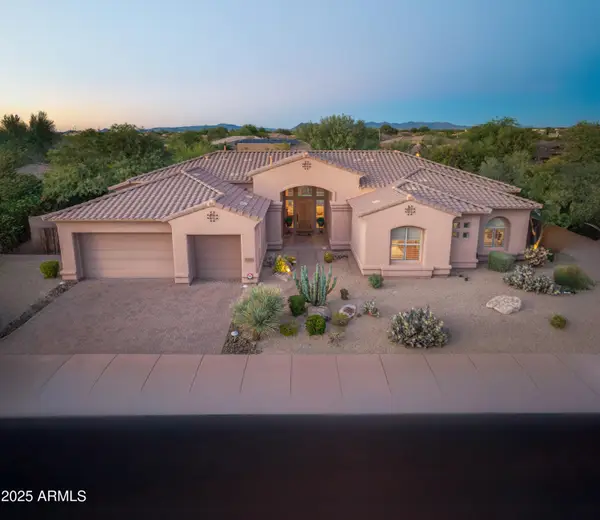 $1,450,000Active4 beds 4 baths3,604 sq. ft.
$1,450,000Active4 beds 4 baths3,604 sq. ft.5362 E Herrera Drive, Phoenix, AZ 85054
MLS# 6947724Listed by: RUSS LYON SOTHEBY'S INTERNATIONAL REALTY - New
 $1,600,000Active3 beds 3 baths3,426 sq. ft.
$1,600,000Active3 beds 3 baths3,426 sq. ft.1040 E Osborn Road #1703, Phoenix, AZ 85014
MLS# 6947702Listed by: REALTY ONE GROUP AZ - New
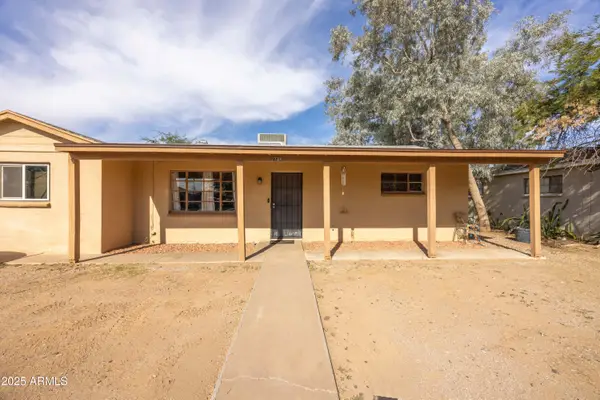 $380,000Active3 beds 2 baths1,553 sq. ft.
$380,000Active3 beds 2 baths1,553 sq. ft.2736 W El Caminito Drive, Phoenix, AZ 85051
MLS# 6947708Listed by: WEICHERT REALTORS - UPRAISE - New
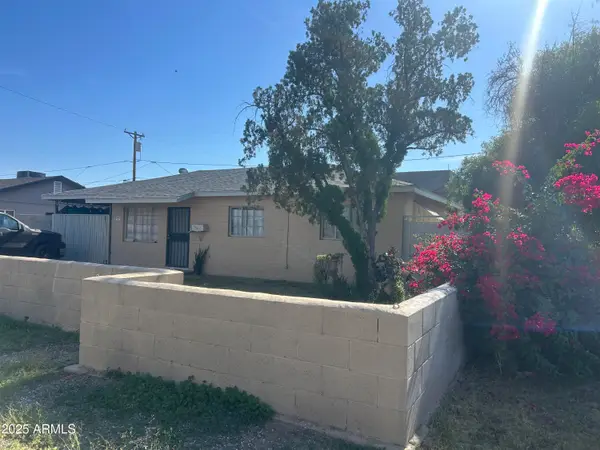 $320,000Active3 beds 1 baths936 sq. ft.
$320,000Active3 beds 1 baths936 sq. ft.2721 W Rose Lane, Phoenix, AZ 85017
MLS# 6947718Listed by: EXP REALTY - New
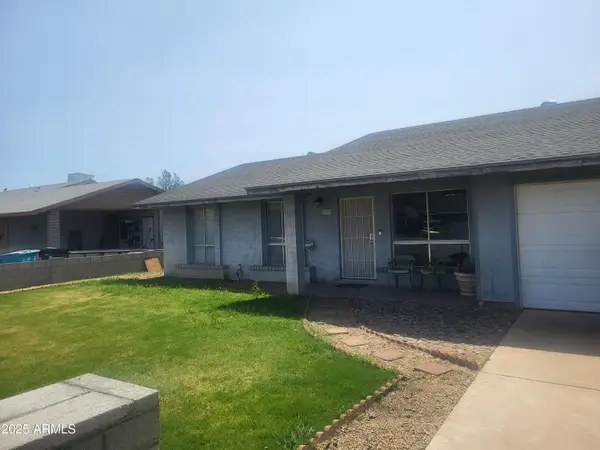 $425,000Active4 beds 2 baths1,520 sq. ft.
$425,000Active4 beds 2 baths1,520 sq. ft.8719 W Avalon Drive, Phoenix, AZ 85037
MLS# 6947721Listed by: ARIZONA PREMIER REALTY HOMES & LAND, LLC - New
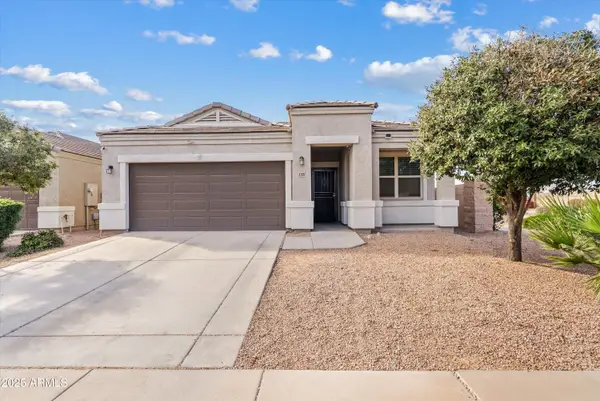 $379,000Active3 beds 2 baths1,250 sq. ft.
$379,000Active3 beds 2 baths1,250 sq. ft.4708 S 26th Lane, Phoenix, AZ 85041
MLS# 6947692Listed by: RETSY
