2031 E Valencia Drive, Phoenix, AZ 85042
Local realty services provided by:ERA Four Feathers Realty, L.C.
2031 E Valencia Drive,Phoenix, AZ 85042
$625,000
- 4 Beds
- 2 Baths
- 2,343 sq. ft.
- Single family
- Active
Listed by: susan del pozzo
Office: retsy
MLS#:6952128
Source:ARMLS
Price summary
- Price:$625,000
- Price per sq. ft.:$266.75
- Monthly HOA dues:$193
About this home
Picture Perfect in the Pines at South Mountain! This preferred split Great Room floor plan is BETTER THAN NEW!! Beautiful new LVP flooring, plush carpet, and baseboards throughout, along with a crisp coat of fresh paint. This home shows very light and bright! Host friends/family at the gorgeous granite-topped Kitchen & bar area surrounded by sleek stainless steel appliances, including a new Bosch dishwasher or retreat to the custom-built Office. The spa-like Primary Suite invites relaxation with its luxurious jacuzzi tub while the Guest Bathroom pampers visitors with a modern bidet fixture. An oversized Garage offers abundant storage & space for a full-size truck! Comfort is effortless with a three-zone Carrier heating and cooling system boasting a new A/C Unit enhanced by UV/Ultraviolet air purification lights that ensure exceptionally clean indoor air. A whole-house water softener system is a bonus. High speed CAT-6 wiring, ceiling fans throughout, and a security camera system that is ready for activation await you. Let your favorite music flow seamlessly through every corner of the home from the living spaces to the garage and patio with the fully integrated built-in speaker system. The Backyard is amazing! It's like stepping into your own private Resort every day! As you wander through, you're greeted by a heart-shaped seating area framed with a mountain view. Steps away, you will find a fully equipped Outdoor Kitchen with a built-in BBQ, sink, refrigerator, and a piped-in natural gas system eliminating the hassle of propane tanks forever. High-end Ewing landscape lighting provides the perfect lighting to enjoy this Oasis in the evenings. An upgraded PVC irrigation system and freshly painted stucco walls add value. Relax in the 1,000-gallon, in-ground spa, completely controlled from your phone w/ Wi-Fi smart features and a brand new variable-frequency drive for whisper-quiet energy efficient bliss. Every upgrade here has been thoughtfully chosen to create a turn-key sanctuary! This Beauty is move-in ready and just waiting for you to make it home!
Contact an agent
Home facts
- Year built:2001
- Listing ID #:6952128
- Updated:February 17, 2026 at 03:49 PM
Rooms and interior
- Bedrooms:4
- Total bathrooms:2
- Full bathrooms:2
- Living area:2,343 sq. ft.
Heating and cooling
- Cooling:Ceiling Fan(s), Programmable Thermostat
- Heating:Natural Gas
Structure and exterior
- Year built:2001
- Building area:2,343 sq. ft.
- Lot area:0.19 Acres
Schools
- High school:South Mountain High School
- Middle school:Cloves C Campbell Sr Elementary School
- Elementary school:Cloves C Campbell Sr Elementary School
Utilities
- Water:City Water
Finances and disclosures
- Price:$625,000
- Price per sq. ft.:$266.75
- Tax amount:$3,563 (2025)
New listings near 2031 E Valencia Drive
- New
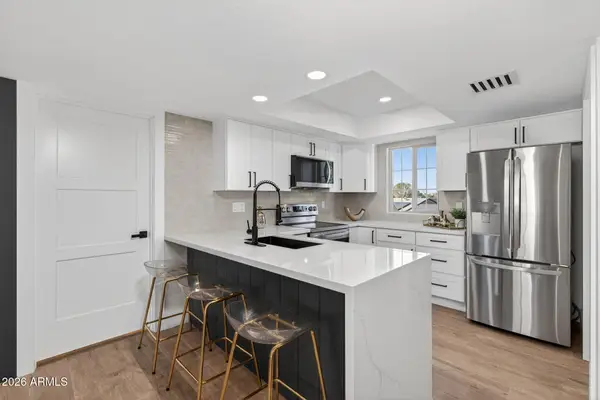 $279,900Active2 beds 2 baths1,049 sq. ft.
$279,900Active2 beds 2 baths1,049 sq. ft.2020 W Union Hills Drive, Phoenix, AZ 85027
MLS# 6985533Listed by: GENTRY REAL ESTATE - New
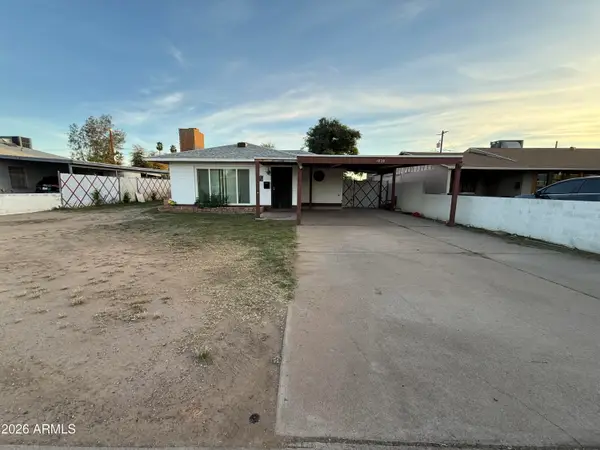 $299,900Active2 beds 1 baths1,200 sq. ft.
$299,900Active2 beds 1 baths1,200 sq. ft.1829 W Campbell Avenue, Phoenix, AZ 85015
MLS# 6985540Listed by: EQUITY REALTY GROUP, LLC - New
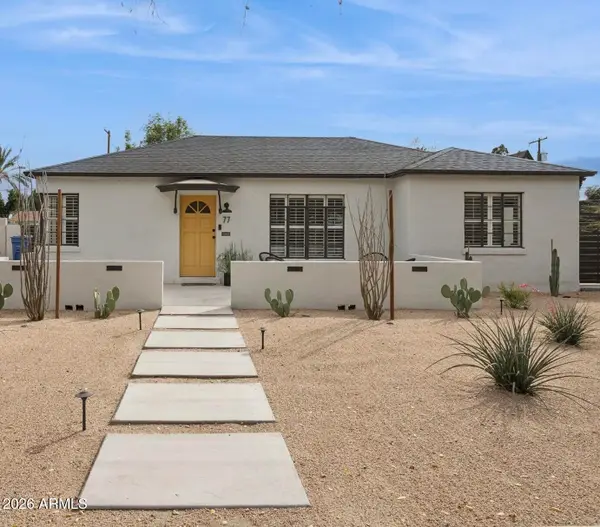 $875,000Active3 beds 2 baths1,471 sq. ft.
$875,000Active3 beds 2 baths1,471 sq. ft.77 W Windsor Avenue, Phoenix, AZ 85003
MLS# 6985542Listed by: TWINS & CO. REALTY, LLC - New
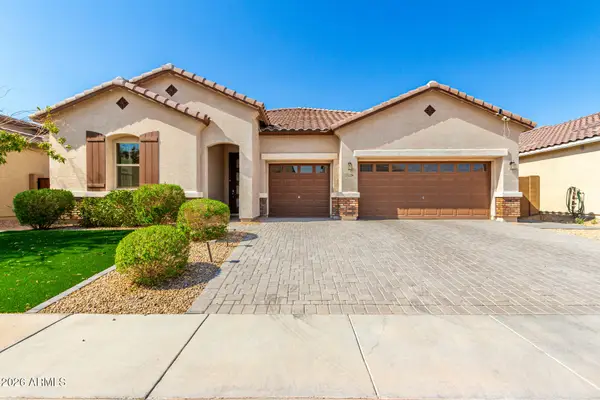 $640,000Active4 beds 4 baths2,827 sq. ft.
$640,000Active4 beds 4 baths2,827 sq. ft.7528 W Warner Street, Phoenix, AZ 85043
MLS# 6985544Listed by: DELEX REALTY - New
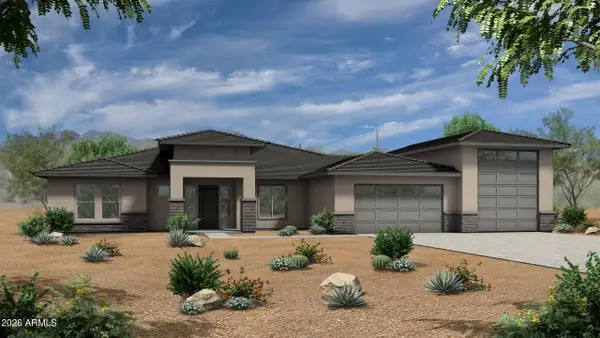 $1,310,000Active4 beds 4 baths3,038 sq. ft.
$1,310,000Active4 beds 4 baths3,038 sq. ft.1672 W Lavitt Lane, Phoenix, AZ 85086
MLS# 6985546Listed by: RE/MAX FINE PROPERTIES - New
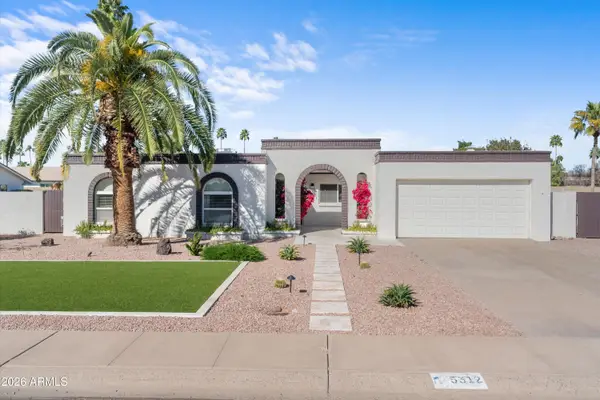 $899,000Active4 beds 2 baths2,012 sq. ft.
$899,000Active4 beds 2 baths2,012 sq. ft.5312 E Evans Drive, Scottsdale, AZ 85254
MLS# 6985552Listed by: EXP REALTY - New
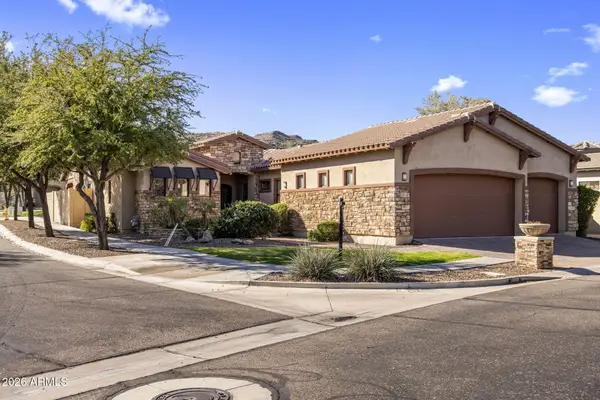 $745,000Active4 beds 4 baths2,885 sq. ft.
$745,000Active4 beds 4 baths2,885 sq. ft.3215 E Constance Way, Phoenix, AZ 85042
MLS# 6985511Listed by: JASON MITCHELL REAL ESTATE - New
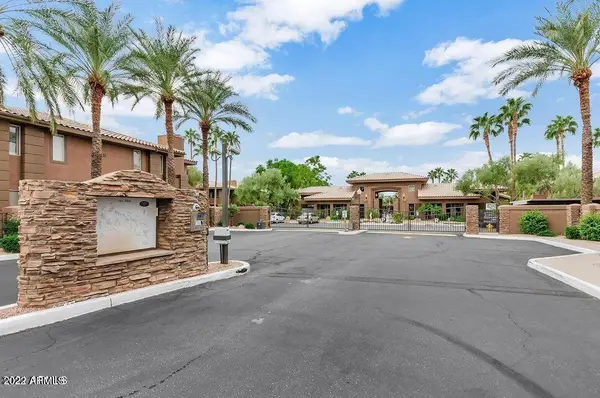 $429,000Active2 beds 2 baths972 sq. ft.
$429,000Active2 beds 2 baths972 sq. ft.7009 E Acoma Drive #1106, Scottsdale, AZ 85254
MLS# 6985490Listed by: SHOCKNESS PROPERTY GROUP - New
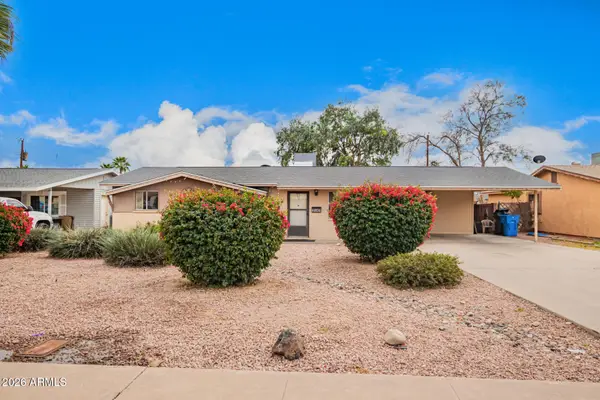 $320,000Active4 beds 2 baths1,385 sq. ft.
$320,000Active4 beds 2 baths1,385 sq. ft.3549 W Missouri Avenue, Phoenix, AZ 85019
MLS# 6985498Listed by: A.Z. & ASSOCIATES - New
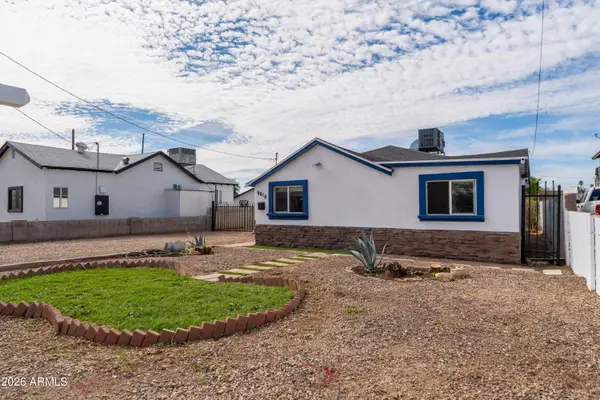 $377,700Active3 beds 2 baths1,280 sq. ft.
$377,700Active3 beds 2 baths1,280 sq. ft.9616 N 11th Avenue, Phoenix, AZ 85021
MLS# 6985499Listed by: REALTY ONE GROUP

