2032 W Eugie Avenue, Phoenix, AZ 85029
Local realty services provided by:ERA Brokers Consolidated



2032 W Eugie Avenue,Phoenix, AZ 85029
$489,950
- 4 Beds
- 3 Baths
- 2,258 sq. ft.
- Single family
- Active
Listed by:efrain pena
Office:re/max desert showcase
MLS#:6829015
Source:ARMLS
Price summary
- Price:$489,950
- Price per sq. ft.:$216.98
About this home
SELLER FINANCE AVAILABLE. LOW CREDIT OK. This stunningly renovated 2,258 sq. ft. home is the perfect mix of modern luxury and everyday comfort! Designed with both style and function in mind, it boasts an open-concept layout with two spacious living areas and a versatile bonus room—perfect as an office, playroom, or extra bedroom. The showstopping chef's kitchen is built for entertaining, featuring brand-new custom cabinetry, an oversized 10ft+ quartz island, sleek modern lighting, and premium finishes. The primary suite offers a private retreat with a walk-in closet, while a secondary bedroom with its own half-bath is ideal for guests or extended family. Every inch of this home has been upgraded new dual-pane windows, fresh interior and exterior paint, modern flooring, and fully renovated bathrooM. Step outside to your pavered patio, perfect for grilling and outdoor gatherings, with a spacious backyard ready for your dream landscape. No HOA, prime location, and move-in ready don't miss this rare find! This also can be easily converted into a split layout.
SELLER OFFERING INCENTIVES.
Contact an agent
Home facts
- Year built:1973
- Listing Id #:6829015
- Updated:August 19, 2025 at 02:50 PM
Rooms and interior
- Bedrooms:4
- Total bathrooms:3
- Full bathrooms:2
- Half bathrooms:1
- Living area:2,258 sq. ft.
Heating and cooling
- Heating:Natural Gas
Structure and exterior
- Year built:1973
- Building area:2,258 sq. ft.
- Lot area:0.18 Acres
Schools
- High school:Thunderbird High School
- Middle school:Mountain Sky Middle School
- Elementary school:Moon Mountain School
Utilities
- Water:City Water
Finances and disclosures
- Price:$489,950
- Price per sq. ft.:$216.98
- Tax amount:$1,643 (2024)
New listings near 2032 W Eugie Avenue
- New
 $345,000Active2 beds 2 baths1,437 sq. ft.
$345,000Active2 beds 2 baths1,437 sq. ft.11671 S Jokake Street, Phoenix, AZ 85044
MLS# 6907749Listed by: MY HOME GROUP REAL ESTATE - New
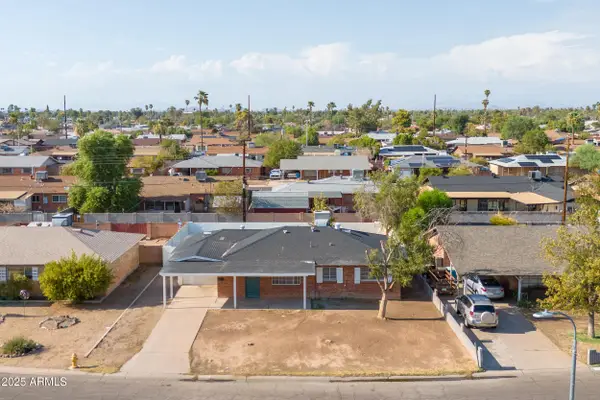 $399,900Active4 beds 2 baths1,588 sq. ft.
$399,900Active4 beds 2 baths1,588 sq. ft.4138 W Cavalier Drive, Phoenix, AZ 85019
MLS# 6907722Listed by: DELEX REALTY - New
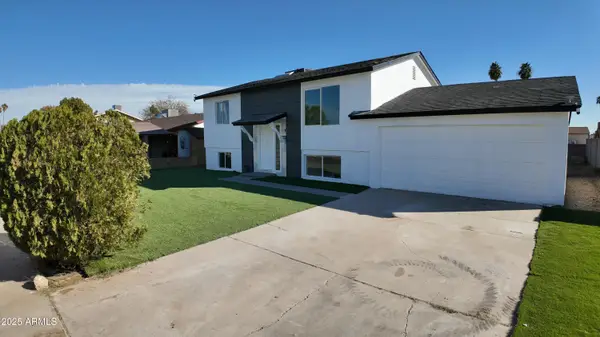 $414,900Active5 beds 2 baths1,632 sq. ft.
$414,900Active5 beds 2 baths1,632 sq. ft.3717 W Columbine Drive, Phoenix, AZ 85029
MLS# 6907723Listed by: MY HOME GROUP REAL ESTATE - New
 $2,499,900Active4 beds 6 baths4,240 sq. ft.
$2,499,900Active4 beds 6 baths4,240 sq. ft.6131 W Alameda Road, Glendale, AZ 85310
MLS# 6907709Listed by: COLDWELL BANKER REALTY - New
 $670,000Active4 beds 2 baths2,186 sq. ft.
$670,000Active4 beds 2 baths2,186 sq. ft.30641 N 42nd Place, Cave Creek, AZ 85331
MLS# 6907684Listed by: OUR COMMUNITY REAL ESTATE LLC - Open Thu, 3 to 6pmNew
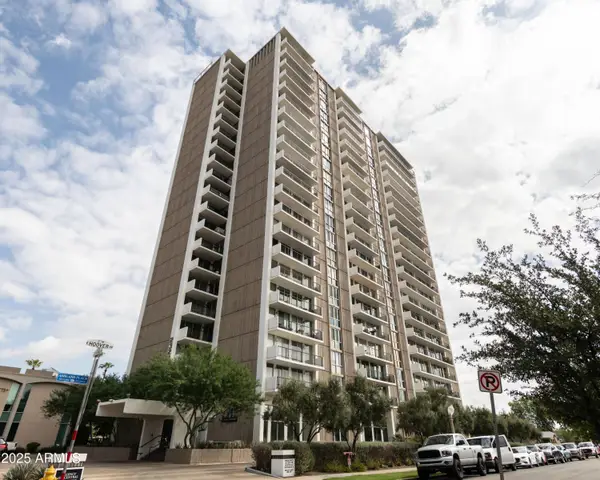 $686,000Active2 beds 2 baths1,398 sq. ft.
$686,000Active2 beds 2 baths1,398 sq. ft.2323 N Central Avenue #1802, Phoenix, AZ 85004
MLS# 6907689Listed by: LISTED SIMPLY - New
 $250,000Active4 beds 2 baths1,089 sq. ft.
$250,000Active4 beds 2 baths1,089 sq. ft.334 N 18th Drive, Phoenix, AZ 85007
MLS# 6907680Listed by: A.Z. & ASSOCIATES - New
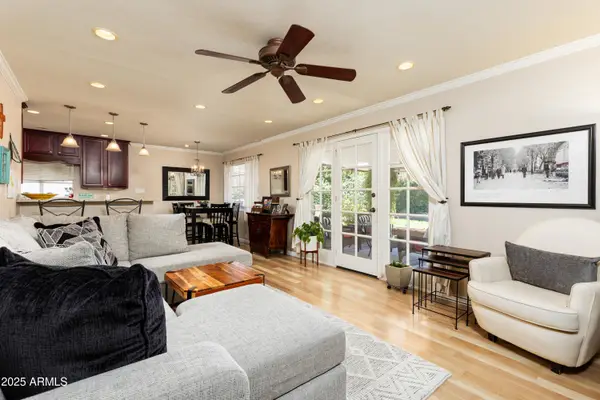 $725,000Active3 beds 2 baths1,192 sq. ft.
$725,000Active3 beds 2 baths1,192 sq. ft.4023 E Devonshire Avenue, Phoenix, AZ 85018
MLS# 6907657Listed by: HOMESMART - New
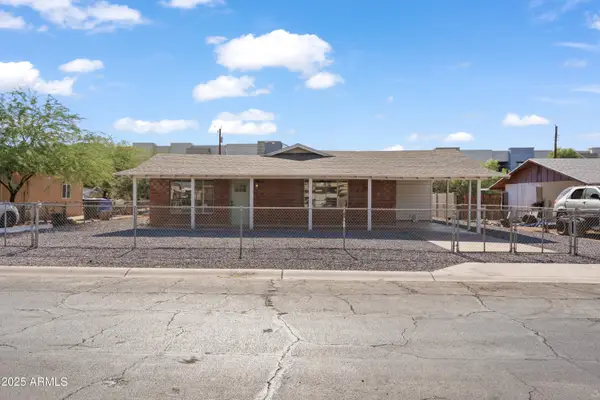 $375,000Active3 beds 2 baths1,432 sq. ft.
$375,000Active3 beds 2 baths1,432 sq. ft.5802 S 34th Place, Phoenix, AZ 85040
MLS# 6907672Listed by: DENMAR REALTY - New
 $299,000Active3 beds 2 baths1,031 sq. ft.
$299,000Active3 beds 2 baths1,031 sq. ft.7531 W Elm Street, Phoenix, AZ 85033
MLS# 6907630Listed by: CITIEA
