2033 E Hillery Drive, Phoenix, AZ 85022
Local realty services provided by:ERA Four Feathers Realty, L.C.
Listed by: susan m duarte
Office: west usa realty
MLS#:6867785
Source:ARMLS
Price summary
- Price:$540,000
- Price per sq. ft.:$264.58
About this home
Don't miss seeing this charming 4-bedroom, 2 bath single level home with brand new air conditioning /heating system with transferrable warranty and newly updated interior neutral color scheme nestled in the heart of Phoenix near Lookout Mountain. A spacious gem with timeless appeal the home sits on a large lot featuring boulder/cactus landscaping, citrus trees and patriotic American flags. The open floor plan and backyard oasis are perfect for relaxing and hosting unforgettable gatherings with the oversized covered patio, exterior stone fireplace, built-in BBQ, decorative fountain and synthetic turf. It has been the backdrop for countless gatherings and a magical wedding creating lasting memories. There's a workshop for crafting. Enjoy scenic mountain views from the walkway leading to the entry with the American flag displayed. Stepping inside discover the sunken living room, dining area and family room. The kitchen is a chef's delight with convenient breakfast bar, walk-in pantry, ample counter space and customized cabinetry. Original windows and slider on the south side of home were replaced with Renewal by Anderson dual panes. Newer installed tile with accents add modern flair in the bedrooms and baths and hot water is always available with the solar hot water heater. The primary bedroom is punctuated by a flex alcove and lovely French doors that open to the covered patio. Assistive accessibility features are found in the primary bath. Additional enhancements include a custom built mailbox with lock and the home interior and exterior were recently painted. Enjoy the convenience of access to the hiking trails, shopping and freeways. This very special home is ready to be enjoyed by the new owner.
Refrigerator, curtains in the living and dining rooms and in the primary bedroom do not convey.
Contact an agent
Home facts
- Year built:1978
- Listing ID #:6867785
- Updated:December 17, 2025 at 07:44 PM
Rooms and interior
- Bedrooms:4
- Total bathrooms:2
- Full bathrooms:2
- Living area:2,041 sq. ft.
Heating and cooling
- Cooling:ENERGY STAR Qualified Equipment
- Heating:ENERGY STAR Qualified Equipment, Electric
Structure and exterior
- Year built:1978
- Building area:2,041 sq. ft.
- Lot area:0.21 Acres
Schools
- High school:North Canyon High School
- Middle school:Greenway Middle School
- Elementary school:Campo Bello Elementary School
Utilities
- Water:City Water
Finances and disclosures
- Price:$540,000
- Price per sq. ft.:$264.58
- Tax amount:$999 (2024)
New listings near 2033 E Hillery Drive
- New
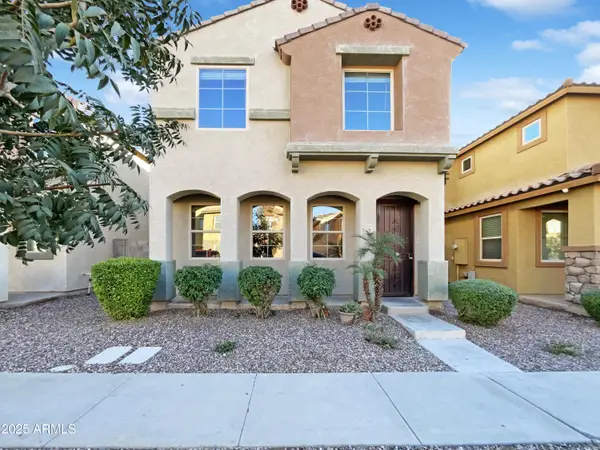 $330,000Active4 beds 3 baths1,934 sq. ft.
$330,000Active4 beds 3 baths1,934 sq. ft.7761 W Bonitos Drive, Phoenix, AZ 85035
MLS# 6959123Listed by: OPENDOOR BROKERAGE, LLC - New
 $210,000Active1 beds 1 baths691 sq. ft.
$210,000Active1 beds 1 baths691 sq. ft.3845 E Greenway Road #107, Phoenix, AZ 85032
MLS# 6959136Listed by: THE BROKERY - New
 $1,399,900Active4 beds 3 baths2,579 sq. ft.
$1,399,900Active4 beds 3 baths2,579 sq. ft.6118 E Blanche Drive, Scottsdale, AZ 85254
MLS# 6959071Listed by: HOMESMART - New
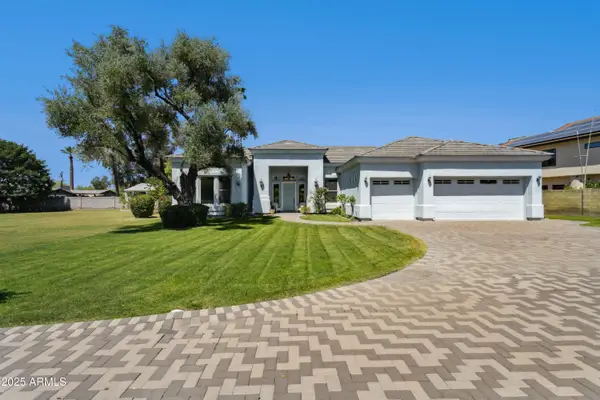 $1,490,000Active0.97 Acres
$1,490,000Active0.97 Acres316 E Bethany Home Road #10, Phoenix, AZ 85012
MLS# 6959081Listed by: AXIS REAL ESTATE - New
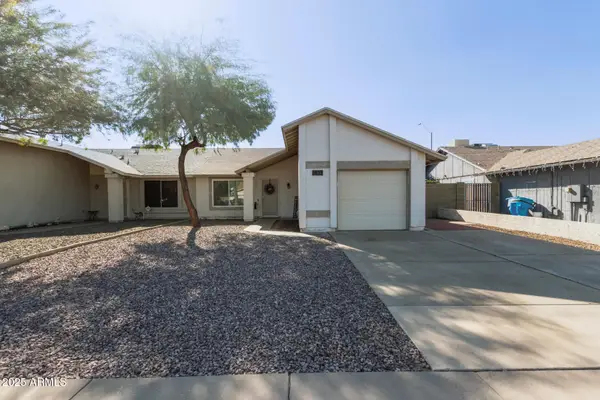 $319,000Active2 beds 2 baths1,056 sq. ft.
$319,000Active2 beds 2 baths1,056 sq. ft.1833 E Sandra Terrace, Phoenix, AZ 85022
MLS# 6958981Listed by: REAL BROKER - New
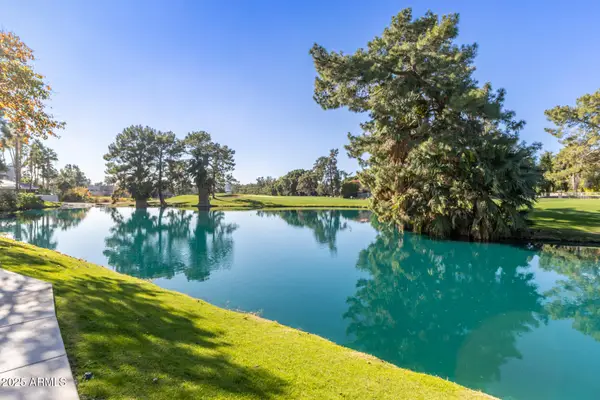 $379,900Active2 beds 1 baths1,258 sq. ft.
$379,900Active2 beds 1 baths1,258 sq. ft.5136 N 31st Place #634, Phoenix, AZ 85016
MLS# 6958982Listed by: WEST USA REALTY - New
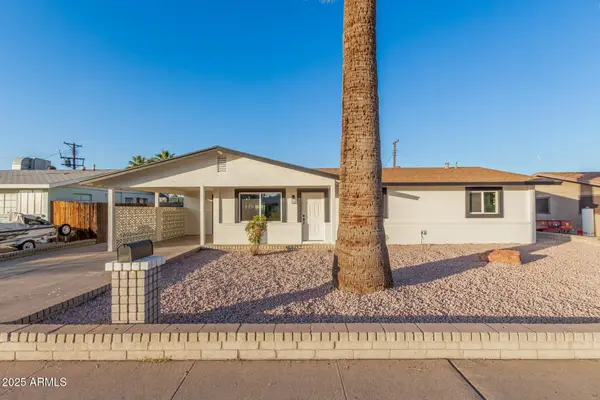 $395,000Active3 beds 2 baths1,598 sq. ft.
$395,000Active3 beds 2 baths1,598 sq. ft.3426 W Glenn Drive, Phoenix, AZ 85051
MLS# 6958985Listed by: DELEX REALTY - New
 $340,000Active4 beds 2 baths1,742 sq. ft.
$340,000Active4 beds 2 baths1,742 sq. ft.5617 N 38th Drive, Phoenix, AZ 85019
MLS# 6959005Listed by: BETTER HOMES & GARDENS REAL ESTATE SJ FOWLER - New
 $404,740Active3 beds 2 baths1,219 sq. ft.
$404,740Active3 beds 2 baths1,219 sq. ft.3016 N 98th Lane, Phoenix, AZ 85037
MLS# 6959024Listed by: LENNAR SALES CORP - New
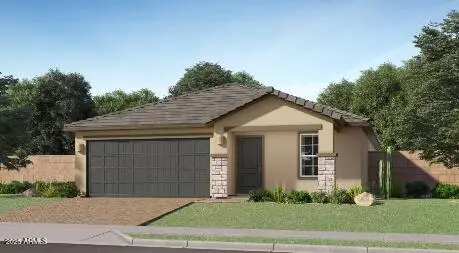 $442,740Active4 beds 2 baths1,649 sq. ft.
$442,740Active4 beds 2 baths1,649 sq. ft.3024 N 98th Lane, Phoenix, AZ 85037
MLS# 6959025Listed by: LENNAR SALES CORP
